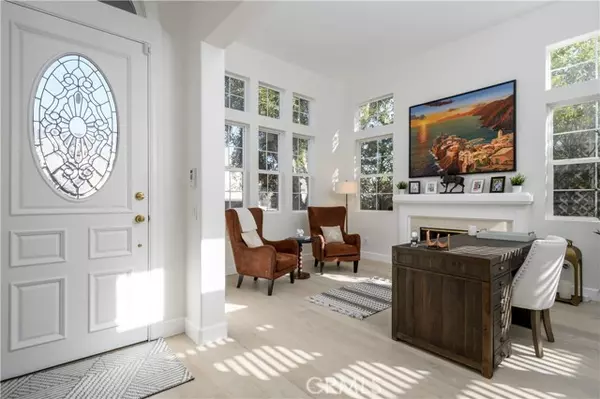$1,700,000
$1,599,000
6.3%For more information regarding the value of a property, please contact us for a free consultation.
9 Lyra Way Coto De Caza, CA 92679
4 Beds
4 Baths
3,012 SqFt
Key Details
Sold Price $1,700,000
Property Type Single Family Home
Sub Type Detached
Listing Status Sold
Purchase Type For Sale
Square Footage 3,012 sqft
Price per Sqft $564
MLS Listing ID PW23019560
Sold Date 03/29/23
Style Detached
Bedrooms 4
Full Baths 4
Construction Status Turnkey,Updated/Remodeled
HOA Fees $270/mo
HOA Y/N Yes
Year Built 1999
Lot Size 6,305 Sqft
Acres 0.1447
Property Description
Beautifully upgraded turnkey 4 Bedroom, 4 BA home with an additional flex room that can be used as a 5th bedroom, office, playroom, etc. Located in prestigious Coto de Caza on a Premium Lot backing up to an open Wilderness area with views of Beautiful Oak and Sycamore Trees. Upon entry you be greeted with an abundance of natural light from Multiple oversized French Doors which open to a Spacious Courtyard. The Foyer has High Ceilings, Crown Molding and white oak wood floors that lead from the Entry into the Formal Dining Room and into the Family Room. The Large Gourmet Kitchen has been remodeled with designer white marble counters and top of the line Stainless Steel Appliances including a Sub-Zero Refrigerator. The Family Room has a Beautiful Custom Entertainment Center & Surround Sound. Off the family room is one Downstairs Bedroom. The Master Bedroom has a new modern Fireplace and a spacious Master Bathroom with a Jacuzzi Spa Tub. Each of the remaining upstairs Bedrooms have Walk in Closets and en-suite Bathrooms which have been upgraded with Granite Counters. The many upgrades include Motorized Shades in the Family Room, Kitchen Dining Area and the Master Suite. There are Ceiling Fans throughout, LED lighting and lots of storage. Custom Hardscape and Landscape Lighting. Owned Solar with 2 Tesla chargers. Best Schools. Low Tax Rate and No Mello Roos. This Home has it all!
Beautifully upgraded turnkey 4 Bedroom, 4 BA home with an additional flex room that can be used as a 5th bedroom, office, playroom, etc. Located in prestigious Coto de Caza on a Premium Lot backing up to an open Wilderness area with views of Beautiful Oak and Sycamore Trees. Upon entry you be greeted with an abundance of natural light from Multiple oversized French Doors which open to a Spacious Courtyard. The Foyer has High Ceilings, Crown Molding and white oak wood floors that lead from the Entry into the Formal Dining Room and into the Family Room. The Large Gourmet Kitchen has been remodeled with designer white marble counters and top of the line Stainless Steel Appliances including a Sub-Zero Refrigerator. The Family Room has a Beautiful Custom Entertainment Center & Surround Sound. Off the family room is one Downstairs Bedroom. The Master Bedroom has a new modern Fireplace and a spacious Master Bathroom with a Jacuzzi Spa Tub. Each of the remaining upstairs Bedrooms have Walk in Closets and en-suite Bathrooms which have been upgraded with Granite Counters. The many upgrades include Motorized Shades in the Family Room, Kitchen Dining Area and the Master Suite. There are Ceiling Fans throughout, LED lighting and lots of storage. Custom Hardscape and Landscape Lighting. Owned Solar with 2 Tesla chargers. Best Schools. Low Tax Rate and No Mello Roos. This Home has it all!
Location
State CA
County Orange
Area Oc - Trabuco Canyon (92679)
Interior
Interior Features Balcony, Granite Counters, Pantry, Recessed Lighting, Stone Counters
Cooling Central Forced Air
Flooring Carpet, Tile, Wood
Fireplaces Type FP in Living Room, FP in Master BR
Equipment Dishwasher, Disposal, Microwave, Refrigerator, Electric Oven, Vented Exhaust Fan, Gas Range, Water Purifier
Appliance Dishwasher, Disposal, Microwave, Refrigerator, Electric Oven, Vented Exhaust Fan, Gas Range, Water Purifier
Laundry Laundry Room
Exterior
Parking Features Garage, Garage - Two Door, Garage Door Opener
Garage Spaces 3.0
Fence Wrought Iron
Community Features Horse Trails
Complex Features Horse Trails
Utilities Available Electricity Connected, Natural Gas Connected, Sewer Connected, Water Connected
View Mountains/Hills, Trees/Woods
Roof Type Concrete,Tile/Clay
Total Parking Spaces 3
Building
Lot Description Curbs, Sidewalks, Sprinklers In Rear
Story 2
Lot Size Range 4000-7499 SF
Sewer Sewer Paid
Water Public
Level or Stories 2 Story
Construction Status Turnkey,Updated/Remodeled
Others
Monthly Total Fees $279
Acceptable Financing Cash, Conventional, Exchange, FHA, Cash To New Loan, Submit
Listing Terms Cash, Conventional, Exchange, FHA, Cash To New Loan, Submit
Special Listing Condition Standard
Read Less
Want to know what your home might be worth? Contact us for a FREE valuation!

Our team is ready to help you sell your home for the highest possible price ASAP

Bought with Jackie Guthrie • RE/MAX ONE





