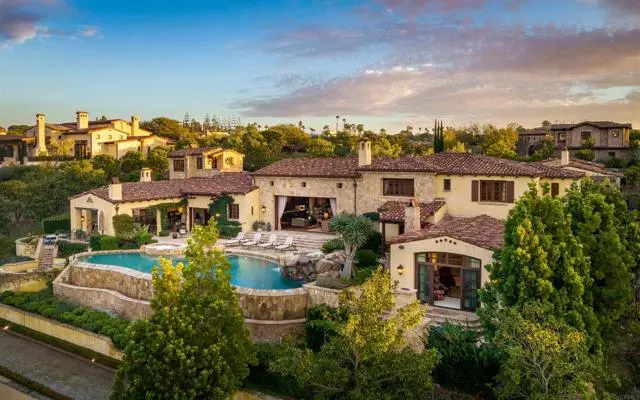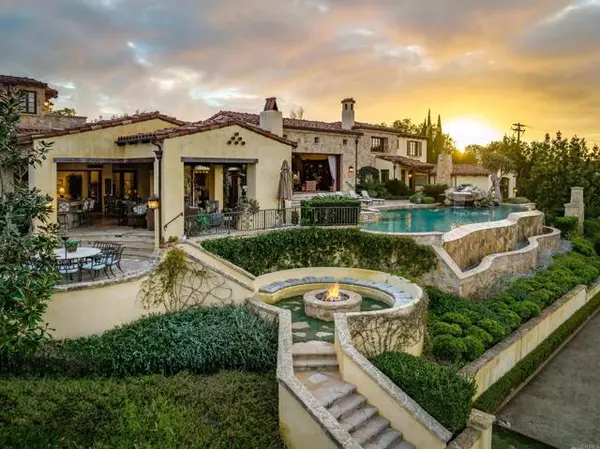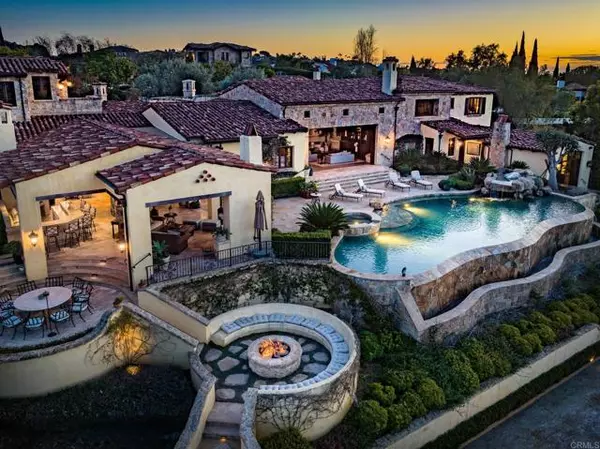$7,500,000
$7,998,000
6.2%For more information regarding the value of a property, please contact us for a free consultation.
6212 Strada Fragante Rancho Santa Fe, CA 92091
5 Beds
8 Baths
9,875 SqFt
Key Details
Sold Price $7,500,000
Property Type Single Family Home
Sub Type Detached
Listing Status Sold
Purchase Type For Sale
Square Footage 9,875 sqft
Price per Sqft $759
MLS Listing ID NDP2301950
Sold Date 04/03/23
Style Detached
Bedrooms 5
Full Baths 5
Half Baths 3
Construction Status Turnkey
HOA Fees $1,036/mo
HOA Y/N Yes
Year Built 2009
Lot Size 1.970 Acres
Acres 1.97
Property Description
Exclusive luxury living has ascended to a lofty new pinnacle at this stunning custom residence in The Bridges, Rancho Santa Fes most enviable guard-gated resort enclave. Overlooking the 13th and 14th holes of the communitys gorgeous golf course, the sprawling estate impresses at every turn. Beyond a gated courtyard, the residence welcomes everyone with an open great room that showcases a towering open-beam ceiling, panoramic views and a wall of disappearing glass pocket doors. Five bedrooms and five full and three half baths in approximately 9,866 square feet provide privacy and personal comfort, with an expanded guest house reserved for pampering guests. A fireplace-warmed patio with spa joins a five-star primary suite, and a wood-paneled executive-caliber office, formal dining room, 1,500-bottle wine cellar, secondary office, and recently upgraded home theater make living the Good Life even better. High-end style and premium function unite in the kitchen, where custom cabinetry, dual breakfast nooks, a walk-in pantry with wine refrigerator, and Bosch, Viking, Miele and Sub-Zero appliances cater to every task. Nearly 1.97 acres, the rare, elevated cul-de-sac homesite offers sweeping canyon and golf views, a pool, spa and an outdoor loggia with kitchen and pizza oven.
Exclusive luxury living has ascended to a lofty new pinnacle at this stunning custom residence in The Bridges, Rancho Santa Fes most enviable guard-gated resort enclave. Overlooking the 13th and 14th holes of the communitys gorgeous golf course, the sprawling estate impresses at every turn. Beyond a gated courtyard, the residence welcomes everyone with an open great room that showcases a towering open-beam ceiling, panoramic views and a wall of disappearing glass pocket doors. Five bedrooms and five full and three half baths in approximately 9,866 square feet provide privacy and personal comfort, with an expanded guest house reserved for pampering guests. A fireplace-warmed patio with spa joins a five-star primary suite, and a wood-paneled executive-caliber office, formal dining room, 1,500-bottle wine cellar, secondary office, and recently upgraded home theater make living the Good Life even better. High-end style and premium function unite in the kitchen, where custom cabinetry, dual breakfast nooks, a walk-in pantry with wine refrigerator, and Bosch, Viking, Miele and Sub-Zero appliances cater to every task. Nearly 1.97 acres, the rare, elevated cul-de-sac homesite offers sweeping canyon and golf views, a pool, spa and an outdoor loggia with kitchen and pizza oven.
Location
State CA
County San Diego
Area Rancho Santa Fe (92091)
Zoning R1
Interior
Heating Natural Gas, Wood
Cooling Central Forced Air, Zoned Area(s)
Flooring Stone
Fireplaces Type FP in Family Room, FP in Master BR, Patio/Outdoors, Den, Fire Pit, Gas, Great Room, Guest House, Masonry, Gas Starter, Master Retreat
Equipment Dishwasher, Disposal, Microwave, Refrigerator, Double Oven, Freezer, Gas Oven, Gas Stove, Ice Maker, Self Cleaning Oven, Vented Exhaust Fan, Barbecue, Built-In, Gas Cooking
Appliance Dishwasher, Disposal, Microwave, Refrigerator, Double Oven, Freezer, Gas Oven, Gas Stove, Ice Maker, Self Cleaning Oven, Vented Exhaust Fan, Barbecue, Built-In, Gas Cooking
Laundry Laundry Room
Exterior
Garage Spaces 3.0
Fence Partial
Pool Below Ground, Private, Heated
Utilities Available Cable Connected, Electricity Connected, See Remarks
View Golf Course, Panoramic, Valley/Canyon, Other/Remarks, Pasture, Pool, Neighborhood
Roof Type Spanish Tile
Total Parking Spaces 15
Building
Lot Description Cul-De-Sac, Landscaped, Sprinklers In Front, Sprinklers In Rear
Story 2
Lot Size Range 1+ to 2 AC
Water Public
Architectural Style Custom Built
Level or Stories 2 Story
Construction Status Turnkey
Schools
Elementary Schools Encinitas Union School District
Others
Ownership PUD
Monthly Total Fees $1, 036
Acceptable Financing Cash, Conventional
Listing Terms Cash, Conventional
Special Listing Condition Standard
Read Less
Want to know what your home might be worth? Contact us for a FREE valuation!

Our team is ready to help you sell your home for the highest possible price ASAP

Bought with Out of Area Agent • Out of Area Office





