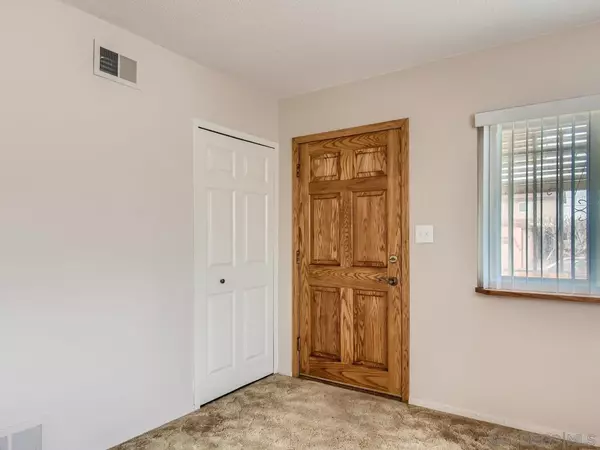$930,000
$930,000
For more information regarding the value of a property, please contact us for a free consultation.
5091 Dubois Dr San Diego, CA 92117
4 Beds
2 Baths
1,404 SqFt
Key Details
Sold Price $930,000
Property Type Single Family Home
Sub Type Detached
Listing Status Sold
Purchase Type For Sale
Square Footage 1,404 sqft
Price per Sqft $662
Subdivision Clairemont
MLS Listing ID 230005062
Sold Date 04/07/23
Style Detached
Bedrooms 4
Full Baths 2
Construction Status Updated/Remodeled
HOA Y/N No
Year Built 1958
Lot Size 6,000 Sqft
Acres 0.14
Property Description
Well maintained home in highly desirable neighborhood is ready for your personal touches. Already completed is the replacement of the cast iron pipes and updated electrical panel. Dual pane windows and central A/C. Remove the carpet to reveal (beautiful original) hardwood flooring. Kitchen and bathrooms have been updated. Additional features include built-in cabinets in the garage, an in-ground safe, and auto sprinkler system. Refrigerator and washer/dryer stays as does the TV and bracket in master bedroom. Just appraised at $930,000. Great location with shopping, dining, entertainment and the N. Clairemont Recreation center all within walking distance.
Location
State CA
County San Diego
Community Clairemont
Area Clairemont Mesa (92117)
Zoning R-1:SINGLE
Rooms
Other Rooms 15x24
Master Bedroom 11x13
Bedroom 2 11x13
Bedroom 3 10x10
Bedroom 4 9x10
Living Room 14x17
Dining Room 8x14
Kitchen 10x11
Interior
Interior Features Bathtub, Built-Ins, Ceiling Fan, Copper Plumbing Full, Pantry, Remodeled Kitchen, Shower, Shower in Tub, Storage Space, Unfurnished
Heating Natural Gas
Cooling Central Forced Air, Electric
Flooring Linoleum/Vinyl, Tile, Wood Under Carpet
Equipment Disposal, Dryer, Garage Door Opener, Microwave, Refrigerator, Washer, Electric Oven, Range/Stove Hood, Counter Top, Electric Cooking
Steps Yes
Appliance Disposal, Dryer, Garage Door Opener, Microwave, Refrigerator, Washer, Electric Oven, Range/Stove Hood, Counter Top, Electric Cooking
Laundry Garage
Exterior
Exterior Feature Stucco
Parking Features Attached, Garage, Garage - Two Door, Garage Door Opener
Garage Spaces 2.0
Fence Full, Gate, Average Condition, Wood
Utilities Available Cable Connected, Electricity Connected, Natural Gas Connected, Sewer Connected, Water Connected
Roof Type Composition
Total Parking Spaces 2
Building
Lot Description Curbs, Public Street, Sidewalks, Street Paved, Landscaped, Sprinklers In Front, Sprinklers In Rear
Story 1
Lot Size Range 4000-7499 SF
Sewer Sewer Connected
Water Meter on Property, Public
Architectural Style Craftsman
Level or Stories 1 Story
Construction Status Updated/Remodeled
Others
Ownership Fee Simple
Acceptable Financing Cash, Conventional, FHA, VA
Listing Terms Cash, Conventional, FHA, VA
Read Less
Want to know what your home might be worth? Contact us for a FREE valuation!

Our team is ready to help you sell your home for the highest possible price ASAP

Bought with KC Rentfro • Swell Property





