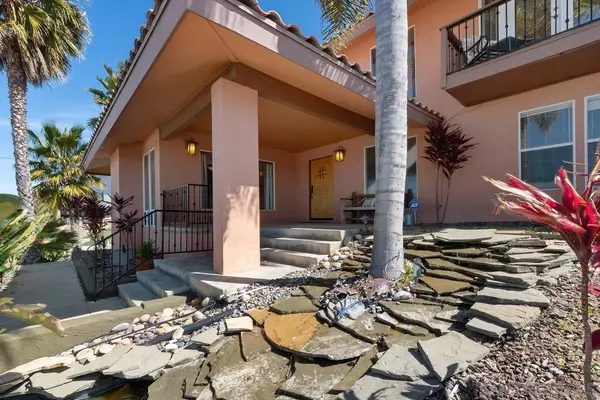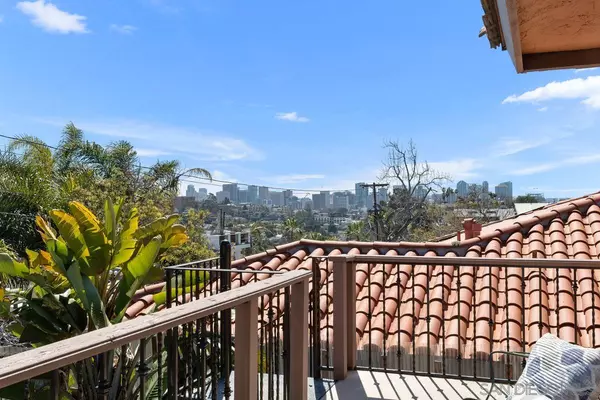$2,300,000
$2,300,000
For more information regarding the value of a property, please contact us for a free consultation.
3369 Hawk Street San Diego, CA 92103
5 Beds
4 Baths
2,718 SqFt
Key Details
Sold Price $2,300,000
Property Type Single Family Home
Sub Type Detached
Listing Status Sold
Purchase Type For Sale
Square Footage 2,718 sqft
Price per Sqft $846
Subdivision Mission Hills
MLS Listing ID 230004625
Sold Date 04/17/23
Style Detached
Bedrooms 5
Full Baths 4
HOA Y/N No
Year Built 1977
Lot Size 6,500 Sqft
Acres 0.15
Property Description
Welcome to this stunning Spanish Contemporary home located in the heart of Mission Hills. When you enter this home you will immediately notice ----this is the West Coast home of the legendary lead singer of The Village People, Victor Willis. The Village People have sold over 100 million records worldwide and have a star on the Hollywood Walk of Fame, making this property a piece of music history.The formal living room of this property offers beautiful water views of downtown San Diego. The space is elegantly designed with high ceilings, large windows and a fireplace, creating a cozy yet sophisticated ambiance.The open floor plan offers a seamless transition between of the kitchen and family room. The kitchen is modern and fully equipped with stainless steel appliances. The family room opens to the pool area, creating an indoor-outdoor living experience that is perfect for entertaining. The pool area is well-designed and includes plenty of space for outdoor dining, lounging, and relaxation.This home features a spacious primary bedroom upstairs with a wrap-around balcony offering beautiful views of the bay and downtown San Diego. Mission Hills is known for its upscale homes, stunning views, and prime location. This neighborhood offers an abundance of dining, shopping, and entertainment options, and is conveniently located to the best that San Diego has to offer.
Location
State CA
County San Diego
Community Mission Hills
Area Mission Hills (92103)
Rooms
Family Room 20x17
Master Bedroom 16x12
Bedroom 2 11x19
Bedroom 3 11x11
Bedroom 4 11x10
Bedroom 5 11x10
Living Room 17x15
Dining Room 15x10
Kitchen 12x12
Interior
Heating Natural Gas
Cooling Central Forced Air
Fireplaces Number 2
Fireplaces Type FP in Family Room, FP in Living Room
Equipment Dishwasher, Disposal, Dryer, Microwave, Pool/Spa/Equipment, Refrigerator, Washer, Gas Stove
Steps Yes
Appliance Dishwasher, Disposal, Dryer, Microwave, Pool/Spa/Equipment, Refrigerator, Washer, Gas Stove
Laundry Laundry Room
Exterior
Exterior Feature Stucco
Parking Features Attached
Garage Spaces 2.0
Fence Partial
Pool Below Ground
View Bay, City, Evening Lights, Ocean, Panoramic, Pool, City Lights
Roof Type Tile/Clay
Total Parking Spaces 4
Building
Lot Description Corner Lot, Curbs, Sidewalks, Street Paved, Landscaped
Story 3
Lot Size Range 4000-7499 SF
Sewer Sewer Connected
Water Public
Architectural Style Contemporary, Mediterranean/Spanish
Level or Stories 3 Story
Others
Ownership Fee Simple
Acceptable Financing Cal Vet, Cash, Conventional, VA
Listing Terms Cal Vet, Cash, Conventional, VA
Pets Allowed Yes
Read Less
Want to know what your home might be worth? Contact us for a FREE valuation!

Our team is ready to help you sell your home for the highest possible price ASAP

Bought with Robert O Gabhart • Berkshire Hathaway HomeServices California Properties





