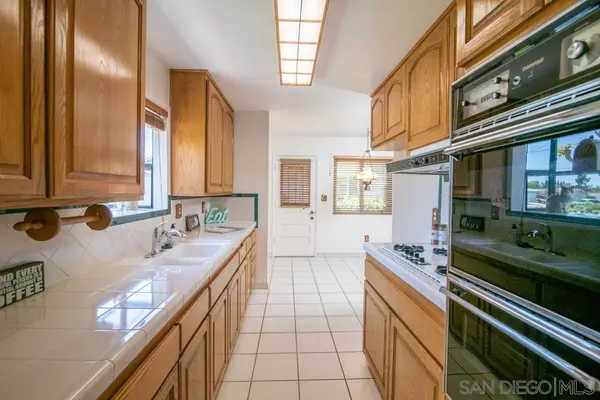$875,000
$815,000
7.4%For more information regarding the value of a property, please contact us for a free consultation.
5226 Northridge Avenue San Diego, CA 92117
3 Beds
2 Baths
1,114 SqFt
Key Details
Sold Price $875,000
Property Type Single Family Home
Sub Type Detached
Listing Status Sold
Purchase Type For Sale
Square Footage 1,114 sqft
Price per Sqft $785
Subdivision Clairemont
MLS Listing ID 230006395
Sold Date 04/24/23
Style Detached
Bedrooms 3
Full Baths 2
HOA Y/N No
Year Built 1963
Lot Size 5,700 Sqft
Property Description
Welcome to this charming 3 bed, 2 full bathroom home nestled in the heart of San Diego in desirable Clairemont. This 1114 sq ft home offers convenient and comfortable living in a friendly, established neighborhood close to so much. As you enter the home you will find an open floor plan that seamlessly blends all facets of the living area together. The kitchen has ample counter space and lots of storage. Check out that garden window in the kitchen! The primary bedroom boasts an ensuite bathroom. The additional two bedrooms are well sized and work well for guests, family members or a home office. Updates include laminate flooring, and energy efficient windows. The roof is approx. 5 years old.
The attached garage is where you will find washer/dryer hookups and more storage space. Outside, the backyard is great for outdoor entertaining, gardening or just relaxing in the sun or in the gazebo. This home is located on a quiet street, providing a peaceful and private oasis in the heart of the City. With its location in Clairemont, a highly desirable San Diego neighborhood, this home is conveniently located near shopping centers, restaurants, parks and schools. There is just a short drive to the beach, Downtown San Diego, International Airport, and other popular attractions. This lovely home is ready for you to move in and make it your own. Don't miss this opportunity to own a piece of San Diego paradise!
Location
State CA
County San Diego
Community Clairemont
Area Clairemont Mesa (92117)
Zoning R-1
Rooms
Other Rooms 5x11
Master Bedroom 11x13
Bedroom 2 10x13
Bedroom 3 10x10
Living Room 13x14
Dining Room 8x8
Kitchen 11x8
Interior
Heating Natural Gas
Flooring Laminate
Equipment Disposal, Garage Door Opener, Gas Stove, Range/Stove Hood
Steps No
Appliance Disposal, Garage Door Opener, Gas Stove, Range/Stove Hood
Laundry Garage
Exterior
Exterior Feature Stucco
Parking Features Attached
Garage Spaces 2.0
Fence Full
Utilities Available Cable Connected, Electricity Connected, Natural Gas Connected, Sewer Connected, Water Connected
Roof Type Composition
Total Parking Spaces 2
Building
Lot Description Public Street
Story 1
Lot Size Range 4000-7499 SF
Sewer Public Sewer
Water Meter on Property
Architectural Style Craftsman/Bungalow
Level or Stories 1 Story
Others
Ownership Fee Simple
Acceptable Financing Cash, Conventional, VA
Listing Terms Cash, Conventional, VA
Pets Allowed Allowed w/Restrictions
Read Less
Want to know what your home might be worth? Contact us for a FREE valuation!

Our team is ready to help you sell your home for the highest possible price ASAP

Bought with Andrew Skirde • Compass





