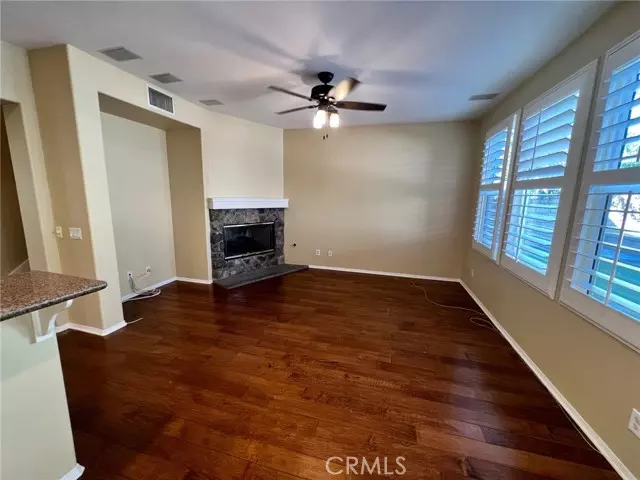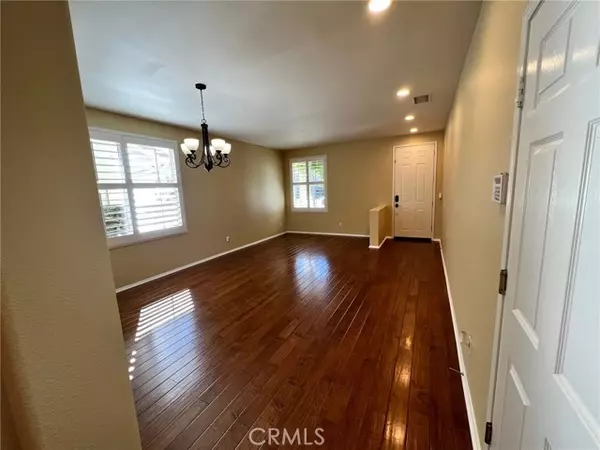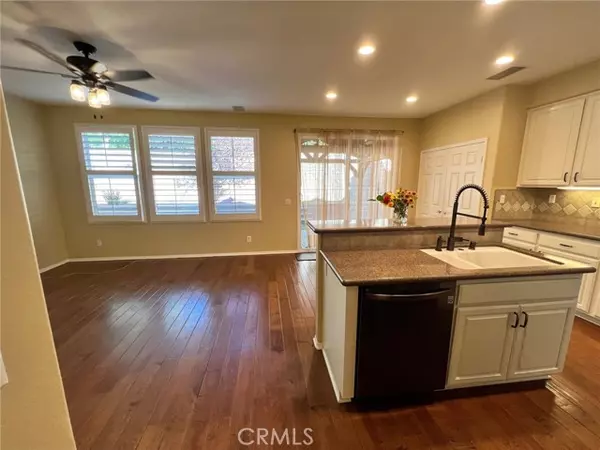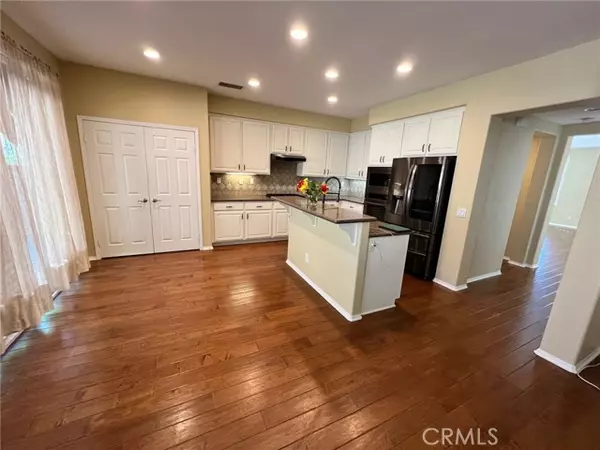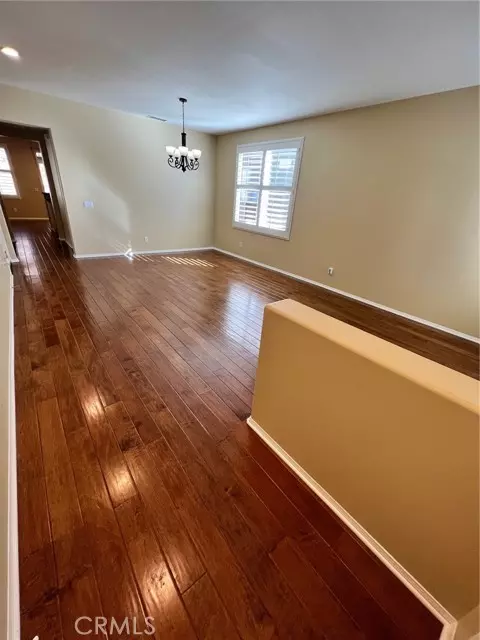$870,000
$945,000
7.9%For more information regarding the value of a property, please contact us for a free consultation.
27540 Weeping Willow Dr. Valencia, CA 91354
4 Beds
3 Baths
2,578 SqFt
Key Details
Sold Price $870,000
Property Type Single Family Home
Sub Type Detached
Listing Status Sold
Purchase Type For Sale
Square Footage 2,578 sqft
Price per Sqft $337
MLS Listing ID WS22204601
Sold Date 04/26/23
Style Detached
Bedrooms 4
Full Baths 3
Construction Status Turnkey
HOA Fees $193/mo
HOA Y/N Yes
Year Built 2004
Lot Size 3,938 Sqft
Acres 0.0904
Property Description
Valencia, Creekside Community. Location! Location! This beautiful home has 4 bedrooms and 3 baths. As you enter the home you will be amazed with the oak hardwood floors through the entire bottom level of house. You walk into the formal front living room/seating area and a bathroom downstairs. The updated kitchen presents crisp, white cabinetry, modern polished fixtures and black stainless steel appliances. The bar height kitchen counter allows for extra seating, in addition to oversize family room and dining area with built in electric fireplace make great space for family gatherings. Upstairs you have large master bedroom with private bathroom (his and her double sinks) and walk in closet. All other bedrooms (3) have over sized sliding closet doors. The upstairs bathroom has double sinks and combine shower and bathtub. All windows throughout the house are gracefully covered with white wood shutters. The drought resistant backyard consists of artificial grass, covered patio, garden area, pavers and many many more drought resistant plants. We also have Solar, saving on your electric bills! Community has many luxury amenities, pools and parks surrounded by walking and biking trails, close to shops and many restaurants. Award-winning schools and much much more! A must see!
Valencia, Creekside Community. Location! Location! This beautiful home has 4 bedrooms and 3 baths. As you enter the home you will be amazed with the oak hardwood floors through the entire bottom level of house. You walk into the formal front living room/seating area and a bathroom downstairs. The updated kitchen presents crisp, white cabinetry, modern polished fixtures and black stainless steel appliances. The bar height kitchen counter allows for extra seating, in addition to oversize family room and dining area with built in electric fireplace make great space for family gatherings. Upstairs you have large master bedroom with private bathroom (his and her double sinks) and walk in closet. All other bedrooms (3) have over sized sliding closet doors. The upstairs bathroom has double sinks and combine shower and bathtub. All windows throughout the house are gracefully covered with white wood shutters. The drought resistant backyard consists of artificial grass, covered patio, garden area, pavers and many many more drought resistant plants. We also have Solar, saving on your electric bills! Community has many luxury amenities, pools and parks surrounded by walking and biking trails, close to shops and many restaurants. Award-winning schools and much much more! A must see!
Location
State CA
County Los Angeles
Area Valencia (91354)
Interior
Interior Features Granite Counters, Pantry
Cooling Central Forced Air
Fireplaces Type FP in Family Room, Patio/Outdoors
Equipment Microwave, Refrigerator, Solar Panels, Gas & Electric Range, Gas Oven, Gas Stove, Self Cleaning Oven, Gas Range
Appliance Microwave, Refrigerator, Solar Panels, Gas & Electric Range, Gas Oven, Gas Stove, Self Cleaning Oven, Gas Range
Laundry Laundry Room
Exterior
Garage Spaces 3.0
Pool Below Ground, Community/Common, Association, Heated, Fenced
View Panoramic, Neighborhood
Total Parking Spaces 3
Building
Lot Description Curbs, Sidewalks, Landscaped, Sprinklers In Front, Sprinklers In Rear
Lot Size Range 1-3999 SF
Sewer Public Sewer
Water Public
Architectural Style Contemporary
Level or Stories 2 Story
Construction Status Turnkey
Others
Monthly Total Fees $285
Acceptable Financing Lease Option, Cash To New Loan
Listing Terms Lease Option, Cash To New Loan
Special Listing Condition Standard
Read Less
Want to know what your home might be worth? Contact us for a FREE valuation!

Our team is ready to help you sell your home for the highest possible price ASAP

Bought with NON LISTED AGENT • NON LISTED OFFICE

