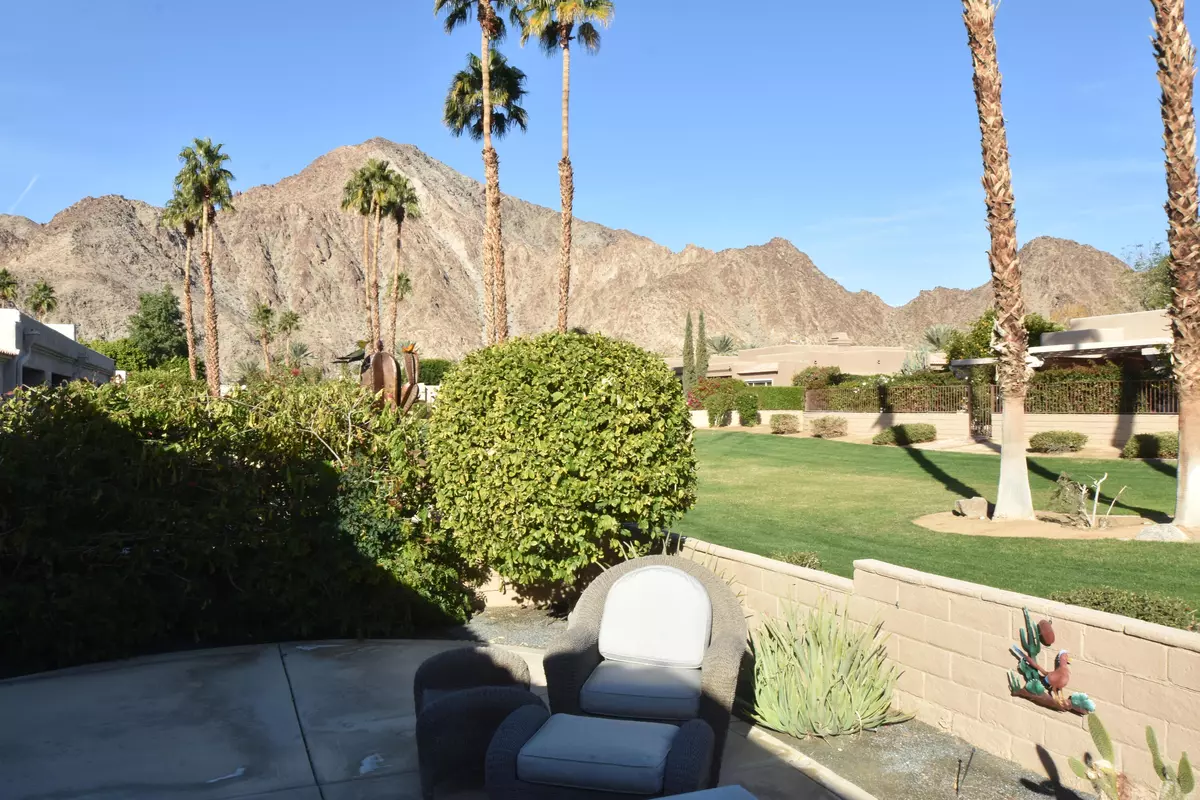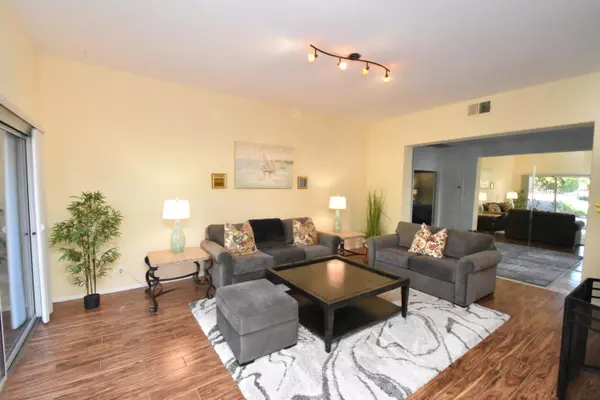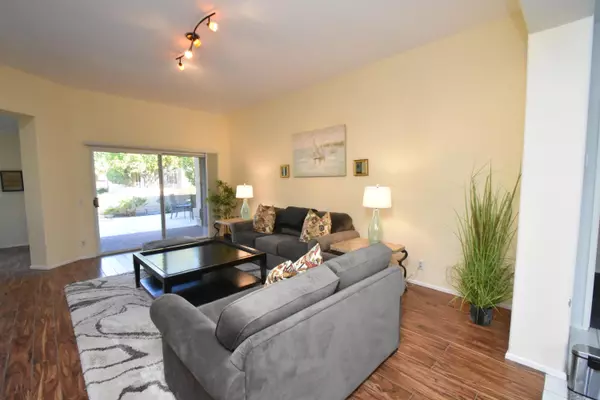$575,000
$629,000
8.6%For more information regarding the value of a property, please contact us for a free consultation.
48518 Via Encanto La Quinta, CA 92253
3 Beds
2 Baths
2,001 SqFt
Key Details
Sold Price $575,000
Property Type Condo
Sub Type Condominium
Listing Status Sold
Purchase Type For Sale
Square Footage 2,001 sqft
Price per Sqft $287
Subdivision Laguna De La Paz
MLS Listing ID 219091215
Sold Date 05/03/23
Bedrooms 3
Full Baths 2
HOA Fees $600/mo
HOA Y/N Yes
Year Built 1990
Lot Size 5,663 Sqft
Property Description
Your home search ends now! With over 2000 sq. ft. this well-appointed, customized home has it all! Offering 3BD/2BA this home exudes class that includes custom paint, tiled wood look flooring, custom window coverings and ceiling fans. The open floor plan is light w/clean lines. Featuring a slider to the patio w/stunning views, the living room is rich in color and is enhanced w/customized flooring, cheery fireplace, upgraded lightning and custom paint. Formal dining room is a plus and the streamlined, modern kitchen is crisp and bright. White cabinets and countertops, along with custom recessed lighting, the kitchen has lots of storage space, while a breakfast nook provides a setting for morning coffee and mountain views. Spacious master bedroom has patio access, is open and boasts an upgraded ensuite that includes a vanity w/granite countertops, custom lighting and walk-in shower. 2 additional guest bedrooms offer sleeping comfort w/customized window coverings and ceiling fans. Mature landscaping surrounds the property w/plenty of outdoor living space plus mountain, greenbelt and pool views for your enjoyment. This gated community has tons of amenities that includes a 5-acre lake, tennis, pickle ball courts, numerous spas/pools, walking trails, a clubhouse w/big screen TVs, pool table, kitchen and fitness center. Located near Old Town La Quinta and fine dining, golf and entertainment venues. Act now, this home is ready for your enjoyment.
Location
State CA
County Riverside
Area 313 -La Quinta South Of Hwy 111
Interior
Heating Central
Cooling Central Air
Fireplaces Number 1
Fireplaces Type Gas Log, Living Room
Furnishings Unfurnished
Fireplace true
Exterior
Parking Features true
Garage Spaces 2.0
View Y/N true
View Mountain(s), Park/Green Belt, Pool
Private Pool No
Building
Story 1
Entry Level Ground Level, No Unit Above
Sewer In, Connected and Paid
Level or Stories Ground Level, No Unit Above
Others
Senior Community No
Acceptable Financing Cash, Conventional
Listing Terms Cash, Conventional
Special Listing Condition Standard
Read Less
Want to know what your home might be worth? Contact us for a FREE valuation!

Our team is ready to help you sell your home for the highest possible price ASAP





