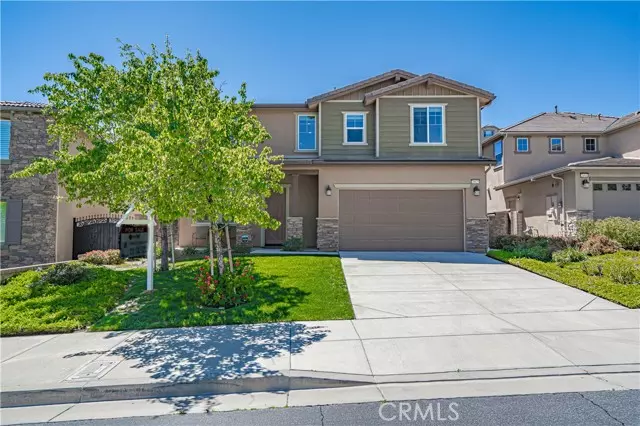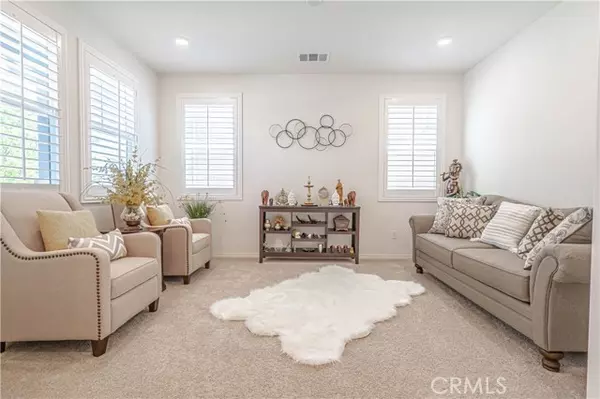$1,100,000
$1,100,000
For more information regarding the value of a property, please contact us for a free consultation.
28925 Buena Vista Court Valencia, CA 91354
4 Beds
3 Baths
3,189 SqFt
Key Details
Sold Price $1,100,000
Property Type Single Family Home
Sub Type Detached
Listing Status Sold
Purchase Type For Sale
Square Footage 3,189 sqft
Price per Sqft $344
MLS Listing ID SR23050364
Sold Date 05/04/23
Style Detached
Bedrooms 4
Full Baths 3
HOA Fees $123/mo
HOA Y/N Yes
Year Built 2015
Lot Size 5,733 Sqft
Acres 0.1316
Property Description
Great opportunity! Amazing Home located in the popular Gated Community of West Hills in Valencia! When you enter through the Front Door, on your left you will find the Formal Living Room/Office. The Kitchen features tile floors, plenty of cabinets and granite counters with a large granite center island breakfast bar, range top, double oven and a large walk-in pantry. Adjacent to the kitchen is the Family room with built in speakers, recessed lights and a stone surround fireplace. A true Formal Dining Room for large gatherings. Convenient Downstairs bedroom and a Full Bathroom with Tile Floors. The Wrought Iron staircase leads you to the Expansive loft with Mountain Views. Enter the Fabulous Master Suite w/ a large walk-in closet. Be Amazed by the Upgraded Master Bathroom w/ Granite counters and vanity, attractive tile in the shower and around the bathtub. Both secondary bedrooms are oversized as is the upstairs bathroom w/dual sinks and separate tub/shower. Laundry room with tile floors, counter, sink, cabinets and a rare large walk-in linen closet! Awesome 3 Car Tandem Garage with a electric car charger installed. Fantastic backyard with a Great covered patio. Recessed lighting throughout and so much more to love about this wonderful home including the OWNED SOLAR & the HOA that features a pool, spa, clubhouse, parks & more. This one cannot be missed. A Must See Home!
Great opportunity! Amazing Home located in the popular Gated Community of West Hills in Valencia! When you enter through the Front Door, on your left you will find the Formal Living Room/Office. The Kitchen features tile floors, plenty of cabinets and granite counters with a large granite center island breakfast bar, range top, double oven and a large walk-in pantry. Adjacent to the kitchen is the Family room with built in speakers, recessed lights and a stone surround fireplace. A true Formal Dining Room for large gatherings. Convenient Downstairs bedroom and a Full Bathroom with Tile Floors. The Wrought Iron staircase leads you to the Expansive loft with Mountain Views. Enter the Fabulous Master Suite w/ a large walk-in closet. Be Amazed by the Upgraded Master Bathroom w/ Granite counters and vanity, attractive tile in the shower and around the bathtub. Both secondary bedrooms are oversized as is the upstairs bathroom w/dual sinks and separate tub/shower. Laundry room with tile floors, counter, sink, cabinets and a rare large walk-in linen closet! Awesome 3 Car Tandem Garage with a electric car charger installed. Fantastic backyard with a Great covered patio. Recessed lighting throughout and so much more to love about this wonderful home including the OWNED SOLAR & the HOA that features a pool, spa, clubhouse, parks & more. This one cannot be missed. A Must See Home!
Location
State CA
County Los Angeles
Area Valencia (91354)
Zoning LCRPD-5000
Interior
Cooling Central Forced Air
Flooring Carpet, Tile
Fireplaces Type FP in Family Room
Equipment Solar Panels
Appliance Solar Panels
Laundry Laundry Room
Exterior
Parking Features Garage
Garage Spaces 3.0
Pool Community/Common
Total Parking Spaces 3
Building
Lot Description Sidewalks
Lot Size Range 4000-7499 SF
Sewer Public Sewer
Water Public
Level or Stories 2 Story
Others
Monthly Total Fees $625
Acceptable Financing Cash, Conventional
Listing Terms Cash, Conventional
Special Listing Condition Standard
Read Less
Want to know what your home might be worth? Contact us for a FREE valuation!

Our team is ready to help you sell your home for the highest possible price ASAP

Bought with Christopher Mark Johnson • Pinnacle Estate Properties, Inc.





