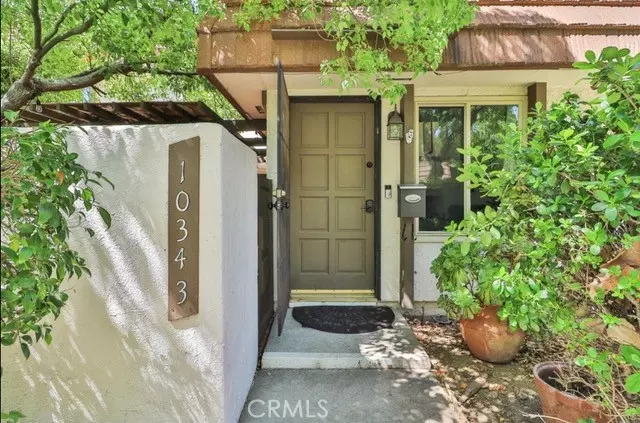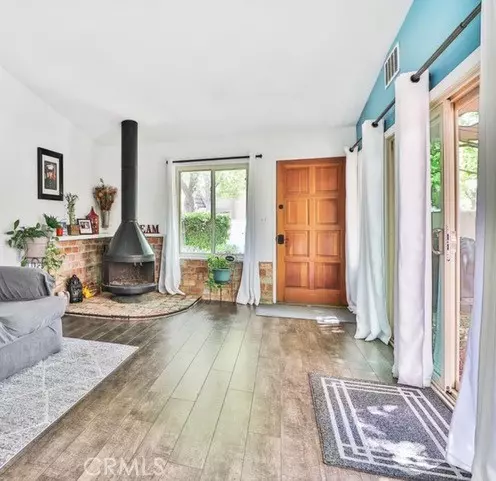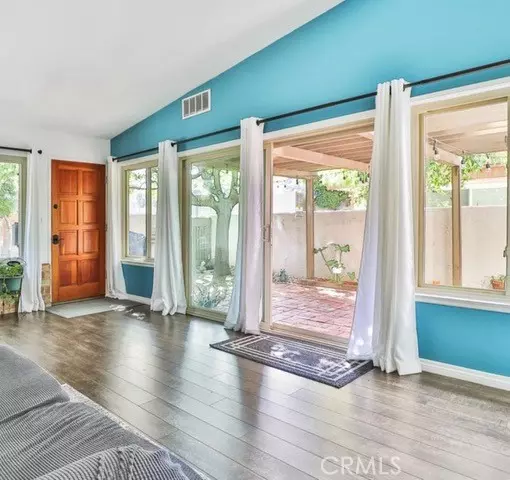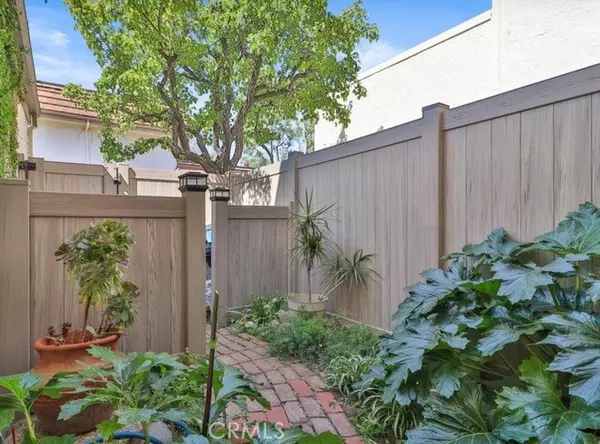$650,000
$625,000
4.0%For more information regarding the value of a property, please contact us for a free consultation.
10343 Larwin Avenue Chatsworth, CA 91311
3 Beds
2 Baths
1,652 SqFt
Key Details
Sold Price $650,000
Property Type Townhouse
Sub Type Townhome
Listing Status Sold
Purchase Type For Sale
Square Footage 1,652 sqft
Price per Sqft $393
MLS Listing ID SR23046248
Sold Date 05/05/23
Style Townhome
Bedrooms 3
Full Baths 1
Half Baths 1
Construction Status Repairs Cosmetic,Termite Clearance
HOA Fees $625/mo
HOA Y/N Yes
Year Built 1969
Lot Size 3.164 Acres
Acres 3.164
Property Description
Lovely and bright, this 1,650 sq.ft. townhome is nestled in the highly desirable Rockpointe community. Youll enjoy the rays of sunlight pouring through the multiple windows in this home, as well as the gorgeous afternoon breezes that pass through the foothills. Youll even get an unparalleled view of the hills from the upstairs windows. The townhome boasts an open floorplan that has a unique stove-pipe fireplace surrounded by brick and a wet bar for your entertaining needs. There are plentiful cabinets for all your storage needs in the kitchen, as well as additional storage in the deep closet under the stairs and extra space under the landing. This townhome also has newer appliances (purchased in 2000) and newer vinyl flooring on the first floor. Carpet upstairs was replaced in 2000, and it has upgraded lighting and dual pane windows. Its also a wonderful space for spending time outside with a flourishing tree and large brick patio in the front, as well as a smaller patio in the back. The pergola is a perfect place to hang party lights and enjoy the outdoors all year round. Since the townhome backs up to the park, the nights are quiet so you can enjoy a great nights sleepeven with the windows open. Come experience life in Rockpointe for yourself.
Lovely and bright, this 1,650 sq.ft. townhome is nestled in the highly desirable Rockpointe community. Youll enjoy the rays of sunlight pouring through the multiple windows in this home, as well as the gorgeous afternoon breezes that pass through the foothills. Youll even get an unparalleled view of the hills from the upstairs windows. The townhome boasts an open floorplan that has a unique stove-pipe fireplace surrounded by brick and a wet bar for your entertaining needs. There are plentiful cabinets for all your storage needs in the kitchen, as well as additional storage in the deep closet under the stairs and extra space under the landing. This townhome also has newer appliances (purchased in 2000) and newer vinyl flooring on the first floor. Carpet upstairs was replaced in 2000, and it has upgraded lighting and dual pane windows. Its also a wonderful space for spending time outside with a flourishing tree and large brick patio in the front, as well as a smaller patio in the back. The pergola is a perfect place to hang party lights and enjoy the outdoors all year round. Since the townhome backs up to the park, the nights are quiet so you can enjoy a great nights sleepeven with the windows open. Come experience life in Rockpointe for yourself.
Location
State CA
County Los Angeles
Area Chatsworth (91311)
Zoning LARA
Interior
Interior Features Bar, Copper Plumbing Full, Laminate Counters, Pantry, Tile Counters, Wet Bar, Unfurnished
Heating Natural Gas, Wood
Cooling Central Forced Air
Flooring Carpet, Laminate
Fireplaces Type FP in Living Room
Equipment Dishwasher, Disposal, Microwave, Gas & Electric Range, Ice Maker
Appliance Dishwasher, Disposal, Microwave, Gas & Electric Range, Ice Maker
Laundry Garage
Exterior
Exterior Feature Stucco, Vinyl Siding
Parking Features Garage - Single Door
Garage Spaces 2.0
Fence Good Condition
Pool Association, Heated
Community Features Horse Trails
Complex Features Horse Trails
Utilities Available Cable Available, Electricity Connected, Phone Available, Sewer Connected, Water Connected
View Mountains/Hills, Trees/Woods
Roof Type Shingle
Total Parking Spaces 2
Building
Lot Description Curbs, Sidewalks, Landscaped, Sprinklers In Front, Sprinklers In Rear
Story 2
Sewer Public Sewer
Water Public
Architectural Style Contemporary
Level or Stories 2 Story
Construction Status Repairs Cosmetic,Termite Clearance
Others
Monthly Total Fees $646
Acceptable Financing Conventional
Listing Terms Conventional
Special Listing Condition Standard
Read Less
Want to know what your home might be worth? Contact us for a FREE valuation!

Our team is ready to help you sell your home for the highest possible price ASAP

Bought with Margaret Blanchard • RE/MAX One





