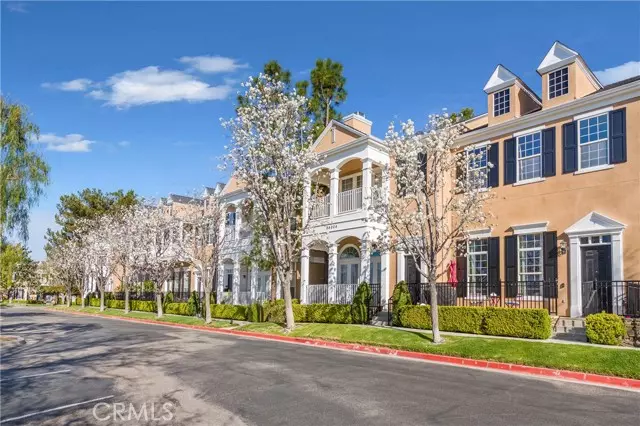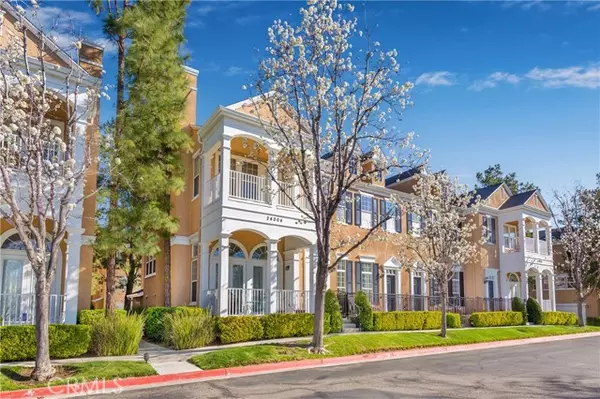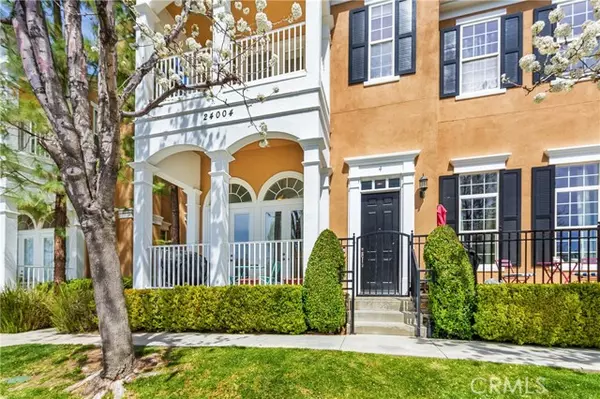$716,000
$659,900
8.5%For more information regarding the value of a property, please contact us for a free consultation.
24004 Bridgeport Lane #4 Valencia, CA 91355
3 Beds
3 Baths
1,680 SqFt
Key Details
Sold Price $716,000
Property Type Townhouse
Sub Type Townhome
Listing Status Sold
Purchase Type For Sale
Square Footage 1,680 sqft
Price per Sqft $426
MLS Listing ID SR23057708
Sold Date 05/05/23
Style Townhome
Bedrooms 3
Full Baths 3
Construction Status Turnkey,Updated/Remodeled
HOA Fees $240/mo
HOA Y/N Yes
Year Built 2002
Lot Size 2.524 Acres
Acres 2.5242
Property Description
Beautiful townhome in Bridgeport Valencia! Prime location for this upgraded end unit three bedroom three bathroom tri-level home in the Cabot Bay Bridgeport neighborhood. Open floorplan with gorgeous hardwood flooring, granite stone counters, breakfast bar, stainless steel appliances in kitchen which opens to the dining area and family room. Great view from living room of the greenbelt and paseos walkway. Well maintained and upgraded with custom paint colors throughout home The Bridgeport amenities include clubhouse, sparkling pool, spa, BBQ area, picnic tables, walking path around lake and paddle boats. Close to award winning schools, shopping, town center mall, dining, paseos and views.
Beautiful townhome in Bridgeport Valencia! Prime location for this upgraded end unit three bedroom three bathroom tri-level home in the Cabot Bay Bridgeport neighborhood. Open floorplan with gorgeous hardwood flooring, granite stone counters, breakfast bar, stainless steel appliances in kitchen which opens to the dining area and family room. Great view from living room of the greenbelt and paseos walkway. Well maintained and upgraded with custom paint colors throughout home The Bridgeport amenities include clubhouse, sparkling pool, spa, BBQ area, picnic tables, walking path around lake and paddle boats. Close to award winning schools, shopping, town center mall, dining, paseos and views.
Location
State CA
County Los Angeles
Area Valencia (91355)
Zoning SCSP
Interior
Interior Features 2 Staircases, Granite Counters, Stone Counters
Cooling Central Forced Air
Flooring Tile
Fireplaces Type FP in Family Room
Equipment Dishwasher, Dryer, Gas Oven
Appliance Dishwasher, Dryer, Gas Oven
Laundry Inside
Exterior
Exterior Feature Stucco
Parking Features Garage
Garage Spaces 2.0
Pool See Remarks, Association
Utilities Available Natural Gas Available, Sewer Connected, Water Connected
View Neighborhood
Roof Type Common Roof
Total Parking Spaces 2
Building
Lot Description Sidewalks
Sewer Public Sewer
Water Public
Architectural Style Traditional
Level or Stories 3 Story
Construction Status Turnkey,Updated/Remodeled
Others
Monthly Total Fees $556
Acceptable Financing Cash, Conventional, FHA, VA, Cash To New Loan
Listing Terms Cash, Conventional, FHA, VA, Cash To New Loan
Special Listing Condition Standard
Read Less
Want to know what your home might be worth? Contact us for a FREE valuation!

Our team is ready to help you sell your home for the highest possible price ASAP

Bought with General NONMEMBER • NONMEMBER MRML





