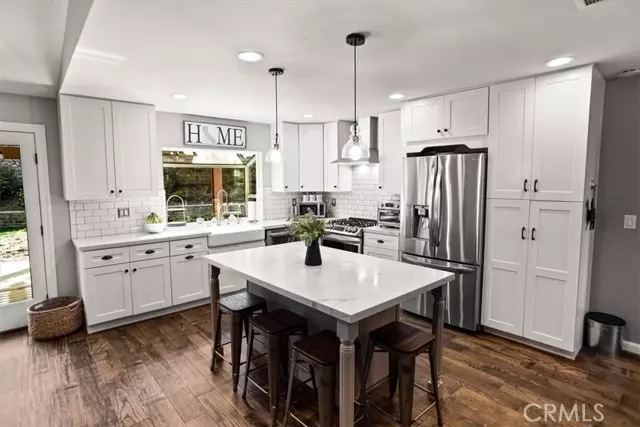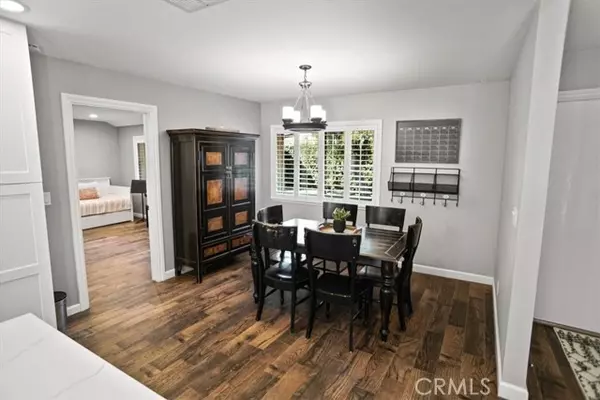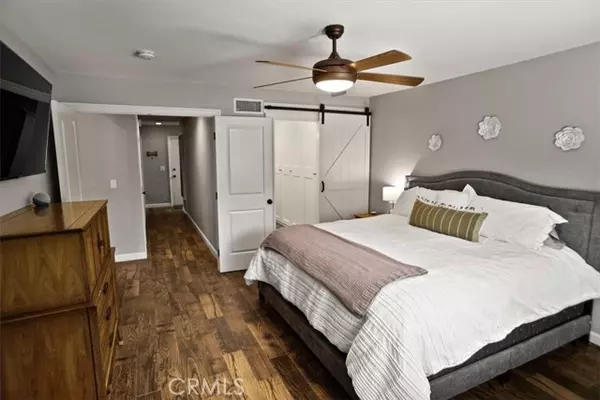$920,000
$899,000
2.3%For more information regarding the value of a property, please contact us for a free consultation.
25601 Rancho Adobe Road Valencia, CA 91355
4 Beds
3 Baths
1,747 SqFt
Key Details
Sold Price $920,000
Property Type Single Family Home
Sub Type Detached
Listing Status Sold
Purchase Type For Sale
Square Footage 1,747 sqft
Price per Sqft $526
MLS Listing ID SR23041109
Sold Date 05/10/23
Style Detached
Bedrooms 4
Full Baths 3
Construction Status Additions/Alterations,Building Permit,Updated/Remodeled
HOA Fees $59/mo
HOA Y/N Yes
Year Built 1980
Lot Size 8,302 Sqft
Acres 0.1906
Property Description
Completely remodeled, SINGLE STORY, modern ranch floorplan featuring that OPEN California great room design! Boasting 4BR + a LARGE BONUS ROOM (or optional 5th Br/office/gym/music rm/family rm etc) & is also located at the END of the CUL-DE-SAC and JUST STEPS from your front door are the pool, paseos and a grassy play area! With OWNED SOLAR just installed in 2022 to save on your electricity, this home has been completely remodeled throughout the entire house with major upgrades! This home also has a separate entrance into the bonus room making it a perfect 2nd master, Next Gen suite, rental or possible AIRBNB; so many options! Your STUNNING modern kitchen which opens to your family room boasts white Quartz countertops, the popular deep farmhouse sink with modern faucet and fixtures & an under sink reverse osmosis system. The coveted white custom cabinetry with soft drawer close and custom pull out shelving in the pantry will be sure to impress! The oversize island with designer hanging pendant lights, allows for extra seating when you entertain! The rich, wood-look tile floors are easy maintenance with a designers flair! Every modern and popular detail of this home has been added: with trending grey and light paint tones throughout the house, updated white moulding & finishes, modern knobs, fixtures, hinges & lights! All of the bathrooms have also been remodeled with upgraded flooring, designer fixtures, chic tiles, modern lighting, cabinets, showers and bathtubs! A beautiful barn door adorns your entry into your remodeled primary bathroom! Gorgeous French doors lead to the
Completely remodeled, SINGLE STORY, modern ranch floorplan featuring that OPEN California great room design! Boasting 4BR + a LARGE BONUS ROOM (or optional 5th Br/office/gym/music rm/family rm etc) & is also located at the END of the CUL-DE-SAC and JUST STEPS from your front door are the pool, paseos and a grassy play area! With OWNED SOLAR just installed in 2022 to save on your electricity, this home has been completely remodeled throughout the entire house with major upgrades! This home also has a separate entrance into the bonus room making it a perfect 2nd master, Next Gen suite, rental or possible AIRBNB; so many options! Your STUNNING modern kitchen which opens to your family room boasts white Quartz countertops, the popular deep farmhouse sink with modern faucet and fixtures & an under sink reverse osmosis system. The coveted white custom cabinetry with soft drawer close and custom pull out shelving in the pantry will be sure to impress! The oversize island with designer hanging pendant lights, allows for extra seating when you entertain! The rich, wood-look tile floors are easy maintenance with a designers flair! Every modern and popular detail of this home has been added: with trending grey and light paint tones throughout the house, updated white moulding & finishes, modern knobs, fixtures, hinges & lights! All of the bathrooms have also been remodeled with upgraded flooring, designer fixtures, chic tiles, modern lighting, cabinets, showers and bathtubs! A beautiful barn door adorns your entry into your remodeled primary bathroom! Gorgeous French doors lead to the expansive backyard if the cul-de-sac and park aren't enough! PLUS, this home features: upgraded 4 ton central HVAC & ducting system, an updated tankless water heater, an upgraded 200 amp electrical panel, a WIFI enabled garage door opener with an upgraded garage door! This home is located in one of the most coveted neighborhoods behind Granary Square, which is just minutes to shopping, restaurants, the top schools, and freeway! With multiple pools and parks to walk to and with one of the LOWEST HOAs in SCV & NO Melloroos, located AT THE END OF THE CULDESAC, you wont find another home to compare it to! Its been redone to highlight that California style open floorplan, and with its prime location, lot size, cosmetic upgrades, energy efficient upgrades, solar, all of the bedrooms AND ITS A SINGLE STORY this amazing property will go fast!
Location
State CA
County Los Angeles
Area Valencia (91355)
Zoning SCUR2
Interior
Interior Features Pantry, Recessed Lighting
Cooling Central Forced Air
Flooring Tile
Fireplaces Type FP in Family Room
Equipment Dishwasher
Appliance Dishwasher
Laundry Garage
Exterior
Garage Spaces 2.0
Pool Association
Total Parking Spaces 2
Building
Lot Description Cul-De-Sac, Sidewalks, Landscaped
Lot Size Range 7500-10889 SF
Sewer Public Sewer
Water Public
Architectural Style Traditional
Level or Stories 1 Story
Construction Status Additions/Alterations,Building Permit,Updated/Remodeled
Others
Monthly Total Fees $138
Acceptable Financing Conventional
Listing Terms Conventional
Special Listing Condition Standard
Read Less
Want to know what your home might be worth? Contact us for a FREE valuation!

Our team is ready to help you sell your home for the highest possible price ASAP

Bought with Ursula Diez • Pinnacle Estate Properties, Inc.





