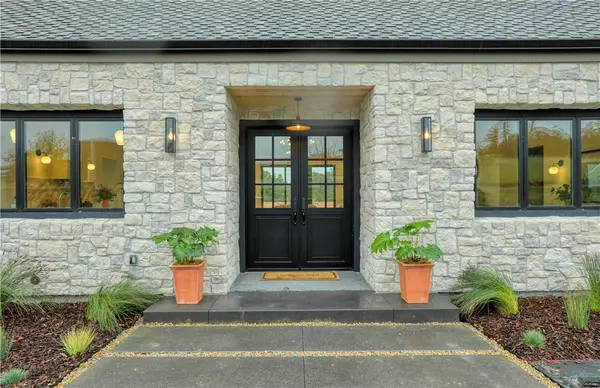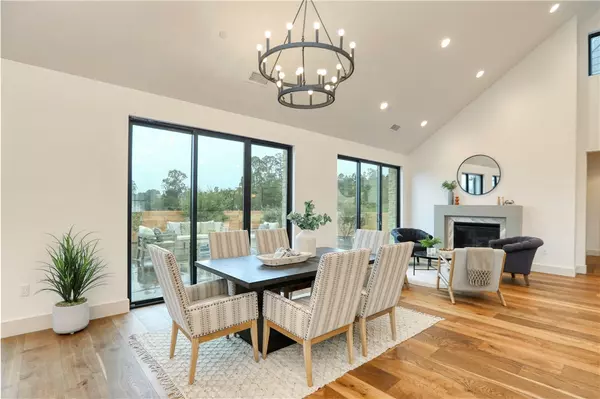$2,500,000
$2,550,000
2.0%For more information regarding the value of a property, please contact us for a free consultation.
511 Hurley Ranch Road Arroyo Grande, CA 93420
3 Beds
4 Baths
3,266 SqFt
Key Details
Sold Price $2,500,000
Property Type Single Family Home
Sub Type Detached
Listing Status Sold
Purchase Type For Sale
Square Footage 3,266 sqft
Price per Sqft $765
MLS Listing ID PI23040473
Sold Date 05/12/23
Style Detached
Bedrooms 3
Full Baths 3
Half Baths 1
HOA Y/N No
Year Built 2023
Lot Size 4.830 Acres
Acres 4.83
Property Description
Perched on a hillside in one of the most coveted areas of Arroyo Grande, Old Oak Park Canyon, this newly constructed and custom designed home is one you wont want to miss. Situated on 5 gorgeous acres this home has a wine country aesthetic with 3266 sq ft, 3 bedroom 3.5 bath plus large loft bonus space. It is exquisitely designed with style and function in mind. Walking into the front entry double doors, you step into the open concept living space splashed with natural light from the large sliding glass doors and very high vaulted open beam ceilings. The inspired cook's kitchen is complete with custom cabinetry, antique sourced island, gorgeous marble counter tops, and luxury grade appliances. Just outside the kitchen youll find the butlers pantry of your dreams with refrigerated drawers, full size oven, dishwasher, microwave, quartz counters and storage. A beautiful powder room and substantial 3 car garage are just off the kitchen well located for function and design. Beyond the living and dining area the wide plank rich oak floors carry into the bedroom wing. The two guest bedrooms are large with tall ceilings and large windows. One guest bedroom is en suite. The well appointed laundry room is spacious and bright. The guest bathrooms have designer finishes, custom tile showers, modern fixtures and lighting, as well as top of the line vanities with quartz counter tops. Stairs lead to the second story finished bonus loft space, this is 400 sq ft of loaded potential fulfilling needs from office space, 4th bedroom, home gym or hobby room. It is plumbed to add a bathroom. From
Perched on a hillside in one of the most coveted areas of Arroyo Grande, Old Oak Park Canyon, this newly constructed and custom designed home is one you wont want to miss. Situated on 5 gorgeous acres this home has a wine country aesthetic with 3266 sq ft, 3 bedroom 3.5 bath plus large loft bonus space. It is exquisitely designed with style and function in mind. Walking into the front entry double doors, you step into the open concept living space splashed with natural light from the large sliding glass doors and very high vaulted open beam ceilings. The inspired cook's kitchen is complete with custom cabinetry, antique sourced island, gorgeous marble counter tops, and luxury grade appliances. Just outside the kitchen youll find the butlers pantry of your dreams with refrigerated drawers, full size oven, dishwasher, microwave, quartz counters and storage. A beautiful powder room and substantial 3 car garage are just off the kitchen well located for function and design. Beyond the living and dining area the wide plank rich oak floors carry into the bedroom wing. The two guest bedrooms are large with tall ceilings and large windows. One guest bedroom is en suite. The well appointed laundry room is spacious and bright. The guest bathrooms have designer finishes, custom tile showers, modern fixtures and lighting, as well as top of the line vanities with quartz counter tops. Stairs lead to the second story finished bonus loft space, this is 400 sq ft of loaded potential fulfilling needs from office space, 4th bedroom, home gym or hobby room. It is plumbed to add a bathroom. From the primary suite bed, one can take in the large sliding glass doors onto the covered private patio with recessed lighting and views of the gorgeous Arroyo Grande hilltops. The primary suite includes large spa-like bathroom with dual vanities, large walk-in shower and free-standing soaking tub. Antique sourced mirrored double doors open into the large walk-in closet. This house was designed with entertaining in mind and features an expansive patio that manages privacy while maintaining views. Landscaping surrounding the home is drought tolerant with pepper and olive trees. This unique location provides the privacy and calm ambiance of country living, while still just being a 6 minute drive from town. This home has everything buyers are looking for today plus some, with so many details and features, it is a must see in person to truly take in the beauty of the space and architecture.
Location
State CA
County San Luis Obispo
Area Arroyo Grande (93420)
Interior
Interior Features Beamed Ceilings, Pantry, Recessed Lighting, Stone Counters
Cooling Central Forced Air, Heat Pump(s), Zoned Area(s), Electric, Energy Star, High Efficiency, Humidity Control, SEER Rated 13-15, Whole House Fan
Flooring Carpet, Tile, Wood
Fireplaces Type Great Room, Propane
Equipment Dishwasher, Disposal, Microwave, Refrigerator, 6 Burner Stove, Convection Oven, Double Oven, Electric Oven, Ice Maker, Propane Oven, Propane Range, Self Cleaning Oven, Vented Exhaust Fan, Water Line to Refr, Water Purifier
Appliance Dishwasher, Disposal, Microwave, Refrigerator, 6 Burner Stove, Convection Oven, Double Oven, Electric Oven, Ice Maker, Propane Oven, Propane Range, Self Cleaning Oven, Vented Exhaust Fan, Water Line to Refr, Water Purifier
Laundry Laundry Room, Inside
Exterior
Garage Spaces 3.0
Utilities Available Electricity Connected, Phone Available, Propane, Cable Not Available, Natural Gas Not Available, Sewer Not Available, Water Connected
View Valley/Canyon, Trees/Woods
Roof Type Shingle
Total Parking Spaces 3
Building
Lot Description Curbs, Sprinklers In Front, Sprinklers In Rear
Sewer Perc Test Completed, Conventional Septic, Engineered Septic
Water Private, Well
Architectural Style Contemporary, Custom Built
Level or Stories 1 Story
Others
Acceptable Financing Cash To New Loan
Listing Terms Cash To New Loan
Special Listing Condition Standard
Read Less
Want to know what your home might be worth? Contact us for a FREE valuation!

Our team is ready to help you sell your home for the highest possible price ASAP

Bought with Linda Fibich • Compass





