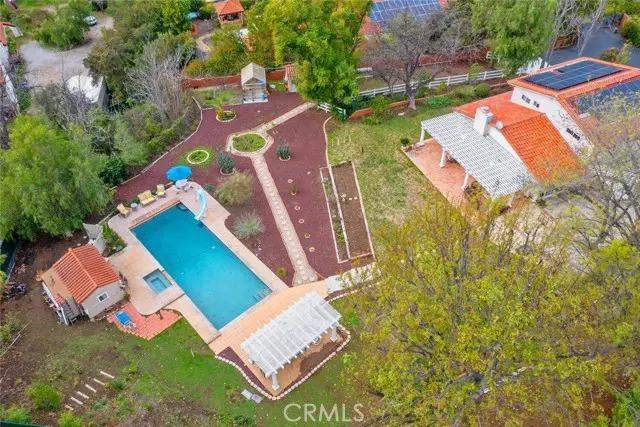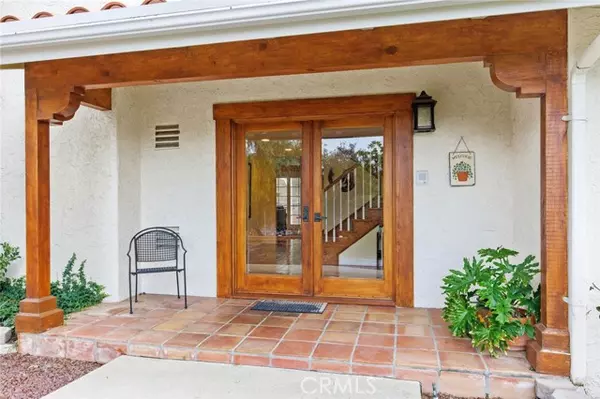$2,300,000
$2,495,000
7.8%For more information regarding the value of a property, please contact us for a free consultation.
24524 Mulholland Highway Calabasas, CA 91302
4 Beds
3 Baths
3,066 SqFt
Key Details
Sold Price $2,300,000
Property Type Single Family Home
Sub Type Detached
Listing Status Sold
Purchase Type For Sale
Square Footage 3,066 sqft
Price per Sqft $750
MLS Listing ID SR23011674
Sold Date 05/12/23
Style Detached
Bedrooms 4
Full Baths 3
Construction Status Turnkey,Updated/Remodeled
HOA Y/N No
Year Built 1979
Lot Size 1.011 Acres
Acres 1.0113
Property Description
Through a private gate and surrounded by breathtaking mountain views, you are greeted by this highly desirable, one-of-a-kind, picturesque Calabasas home on a 44,000+ sq. ft. lot! This two-story home has everything on your wish list: 3,000+ square feet including 4 bedrooms, 3 bathrooms, a sparkling Pebble Tec saltwater pool and spa surrounded by professional landscaping and owned solar system with battery backup to name a few! The inviting entry welcomes you into a bright, open floor plan with warm, hickory wood flooring, a beautiful stairwell, an elegant dining room, a picture-perfect living room with stunning beamed ceilings, and a relaxing fireplace! The cheerful, bright kitchen offers granite countertops, a breakfast bar, an abundance of cabinets, a pantry with pullout drawers, a trash compactor, and stainless-steel appliances which include a double oven, dishwasher, and a five-burner cooktop! The kitchen opens to the spacious family room with a stunning built-in entertainment center! The lower level includes a bedroom, remodeled bathroom with shower, laundry room, and direct access to the three-car garage with ample storage! The upstairs primary suite offers a cozy balcony with mesmerizing vistas, spacious closets, and a remodeled bathroom with updated shower, soaking tub, and dual sinks! The additional two bedrooms upstairs share an updated full bathroom! The backyard is beautifully landscaped and leads you to the newly resurfaced pool and spa, a pool house, a shed, a greenhouse, and plenty of room for possibilities, including the potential to add a guest house if des
Through a private gate and surrounded by breathtaking mountain views, you are greeted by this highly desirable, one-of-a-kind, picturesque Calabasas home on a 44,000+ sq. ft. lot! This two-story home has everything on your wish list: 3,000+ square feet including 4 bedrooms, 3 bathrooms, a sparkling Pebble Tec saltwater pool and spa surrounded by professional landscaping and owned solar system with battery backup to name a few! The inviting entry welcomes you into a bright, open floor plan with warm, hickory wood flooring, a beautiful stairwell, an elegant dining room, a picture-perfect living room with stunning beamed ceilings, and a relaxing fireplace! The cheerful, bright kitchen offers granite countertops, a breakfast bar, an abundance of cabinets, a pantry with pullout drawers, a trash compactor, and stainless-steel appliances which include a double oven, dishwasher, and a five-burner cooktop! The kitchen opens to the spacious family room with a stunning built-in entertainment center! The lower level includes a bedroom, remodeled bathroom with shower, laundry room, and direct access to the three-car garage with ample storage! The upstairs primary suite offers a cozy balcony with mesmerizing vistas, spacious closets, and a remodeled bathroom with updated shower, soaking tub, and dual sinks! The additional two bedrooms upstairs share an updated full bathroom! The backyard is beautifully landscaped and leads you to the newly resurfaced pool and spa, a pool house, a shed, a greenhouse, and plenty of room for possibilities, including the potential to add a guest house if desired! The location is perfectjust minutes to great restaurants, shops, parks, and award-winning schools!
Location
State CA
County Los Angeles
Area Calabasas (91302)
Zoning LCA11*
Interior
Interior Features Balcony, Beamed Ceilings, Granite Counters, Recessed Lighting
Heating Propane
Cooling Central Forced Air, Electric
Flooring Tile, Wood
Fireplaces Type FP in Living Room
Equipment Dishwasher, Solar Panels, Trash Compactor, Double Oven
Appliance Dishwasher, Solar Panels, Trash Compactor, Double Oven
Laundry Laundry Room
Exterior
Exterior Feature Stucco
Parking Features Direct Garage Access, Garage, Garage - Three Door
Garage Spaces 3.0
Fence Privacy, Chain Link
Pool Below Ground, Private, Gunite, Pebble
Utilities Available Propane
View Mountains/Hills, Panoramic, Pool
Roof Type Spanish Tile
Total Parking Spaces 3
Building
Story 2
Water Public
Architectural Style Mediterranean/Spanish
Level or Stories 2 Story
Construction Status Turnkey,Updated/Remodeled
Others
Acceptable Financing Cash, Conventional
Listing Terms Cash, Conventional
Special Listing Condition Standard
Read Less
Want to know what your home might be worth? Contact us for a FREE valuation!

Our team is ready to help you sell your home for the highest possible price ASAP

Bought with NON LISTED AGENT • NON LISTED OFFICE





