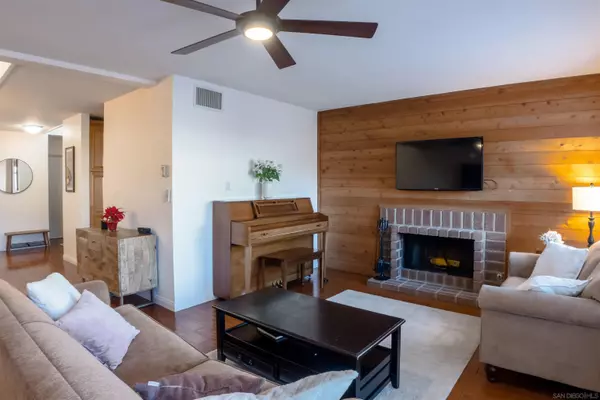$849,000
$849,000
For more information regarding the value of a property, please contact us for a free consultation.
10314 Caminito Agadir San Diego, CA 92131
3 Beds
3 Baths
1,547 SqFt
Key Details
Sold Price $849,000
Property Type Condo
Sub Type Condominium
Listing Status Sold
Purchase Type For Sale
Square Footage 1,547 sqft
Price per Sqft $548
Subdivision Scripps Ranch
MLS Listing ID 230006013
Sold Date 05/17/23
Style All Other Attached
Bedrooms 3
Full Baths 2
Half Baths 1
HOA Fees $390/mo
HOA Y/N Yes
Year Built 1978
Property Description
Welcome to Timberlane, the Scripps Ranch highly desirable complex that borders Hendrix Pond. You will LOVE this upgraded & move-in ready 3bed/2.5 bath home. This place has it ALL: beautifully remodeled kitchen w/ granite counters, upgraded cabinets, cozy fireplace, hardwood floors, removed popcorn, new paint throughout, dual pane windows, large bedrooms, XL private balcony, AC, extra storage in the attic, one-car attached garage, one of the largest backyards in the complex is perfect for hosting birthday parties & and views of the Hendrix pond! Award winning Elemendary, Middle & High Schools are all within walking distance! This tranquil place IS a place to call home!
Location
State CA
County San Diego
Community Scripps Ranch
Area Scripps Miramar (92131)
Building/Complex Name Timberlane
Rooms
Family Room 20x12
Master Bedroom 17x12
Bedroom 2 12x10
Bedroom 3 10x10
Living Room combo
Dining Room 11x11
Kitchen 11x10
Interior
Heating Natural Gas
Cooling Central Forced Air
Fireplaces Number 1
Fireplaces Type FP in Family Room
Equipment Dishwasher, Disposal, Dryer, Garage Door Opener, Microwave, Washer, Built In Range, Convection Oven, Electric Oven, Electric Range, Electric Stove, Electric Cooking
Appliance Dishwasher, Disposal, Dryer, Garage Door Opener, Microwave, Washer, Built In Range, Convection Oven, Electric Oven, Electric Range, Electric Stove, Electric Cooking
Laundry Garage
Exterior
Exterior Feature Wood/Stucco
Parking Features Attached
Garage Spaces 1.0
Fence Full
Pool Community/Common
Community Features Clubhouse/Rec Room, Pool, Spa/Hot Tub
Complex Features Clubhouse/Rec Room, Pool, Spa/Hot Tub
Roof Type Composition
Total Parking Spaces 2
Building
Story 2
Lot Size Range 0 (Common Interest)
Sewer Sewer Connected
Water Meter on Property
Level or Stories 2 Story
Others
Ownership Condominium
Monthly Total Fees $390
Acceptable Financing Cal Vet, Cash, Conventional, FHA, VA
Listing Terms Cal Vet, Cash, Conventional, FHA, VA
Read Less
Want to know what your home might be worth? Contact us for a FREE valuation!

Our team is ready to help you sell your home for the highest possible price ASAP

Bought with Out of Area Agent • Ridgley Group





