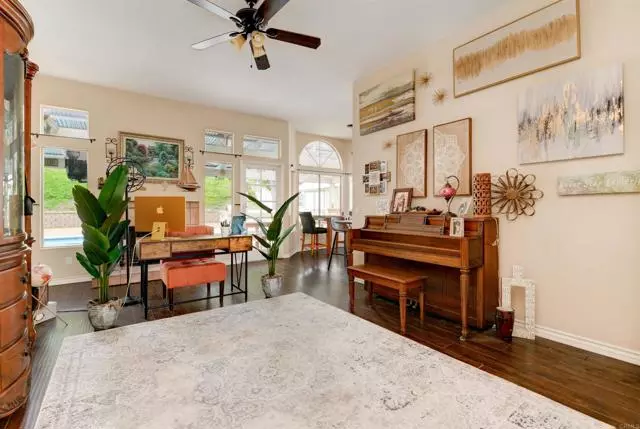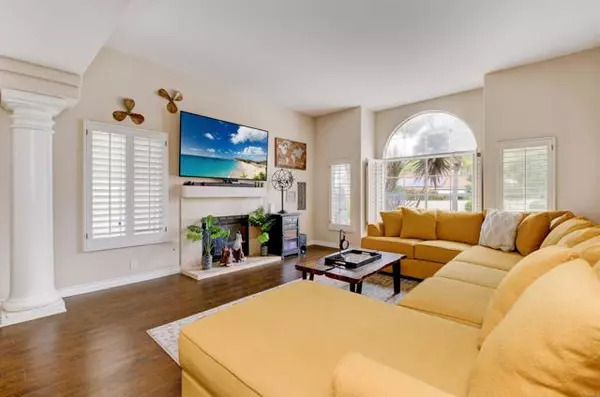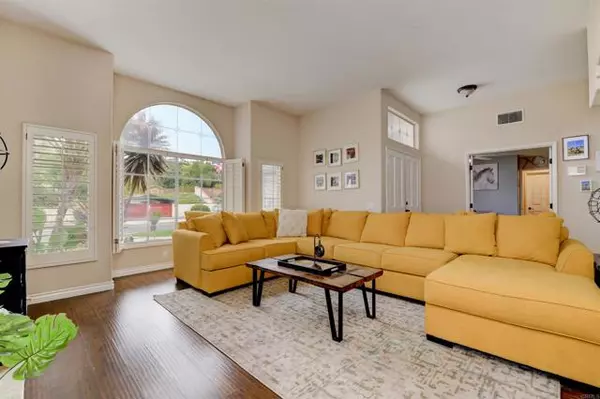$1,269,000
$1,199,900
5.8%For more information regarding the value of a property, please contact us for a free consultation.
5342 Carolyn Vista Lane Bonita, CA 91902
4 Beds
3 Baths
2,216 SqFt
Key Details
Sold Price $1,269,000
Property Type Single Family Home
Sub Type Detached
Listing Status Sold
Purchase Type For Sale
Square Footage 2,216 sqft
Price per Sqft $572
MLS Listing ID PTP2301854
Sold Date 05/17/23
Style Detached
Bedrooms 4
Full Baths 2
Half Baths 1
Construction Status Turnkey
HOA Y/N No
Year Built 1990
Lot Size 0.500 Acres
Acres 0.5
Property Description
Location Location Location! Single level home with 10 ft ceilings, over $100k in upgrades. All new energy efficient appliances, Master retreat with large walk-in, custom closet. Family style heated pool with baja shelf, outdoor kitchen, Utility shed, Chicken coop, RV/Boat parking with 50amp electric hook-up, Additional dwelling/pool house potential . 3 car garage, extra parking and extra storage, No HOA or Mello Roo's. Let your imagination be free with the endless opportunities.
Location Location Location! Single level home with 10 ft ceilings, over $100k in upgrades. All new energy efficient appliances, Master retreat with large walk-in, custom closet. Family style heated pool with baja shelf, outdoor kitchen, Utility shed, Chicken coop, RV/Boat parking with 50amp electric hook-up, Additional dwelling/pool house potential . 3 car garage, extra parking and extra storage, No HOA or Mello Roo's. Let your imagination be free with the endless opportunities.
Location
State CA
County San Diego
Area Bonita (91902)
Zoning R-1:SINGLE
Interior
Cooling Central Forced Air, High Efficiency
Fireplaces Type FP in Living Room, FP in Master BR, Den
Equipment Dishwasher, Disposal, Dryer, Microwave, Refrigerator, Washer, Gas Range
Appliance Dishwasher, Disposal, Dryer, Microwave, Refrigerator, Washer, Gas Range
Exterior
Garage Spaces 3.0
Pool Below Ground, Heated
Community Features Horse Trails
Complex Features Horse Trails
View Mountains/Hills
Roof Type Tile/Clay
Total Parking Spaces 6
Building
Story 1
Lot Size Range .5 to 1 AC
Sewer Public Sewer
Water Public
Level or Stories 1 Story
Construction Status Turnkey
Schools
Middle Schools Sweetwater Union High School District
High Schools Sweetwater Union High School District
Others
Monthly Total Fees $50
Acceptable Financing Cash, Conventional, FHA, VA
Listing Terms Cash, Conventional, FHA, VA
Special Listing Condition Standard
Read Less
Want to know what your home might be worth? Contact us for a FREE valuation!

Our team is ready to help you sell your home for the highest possible price ASAP

Bought with Jonathan Fisher • Real Broker





