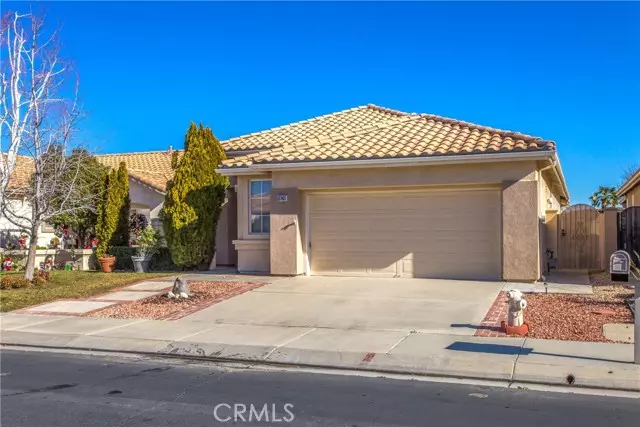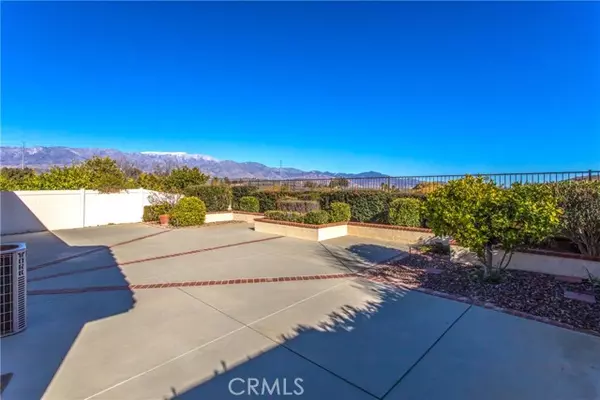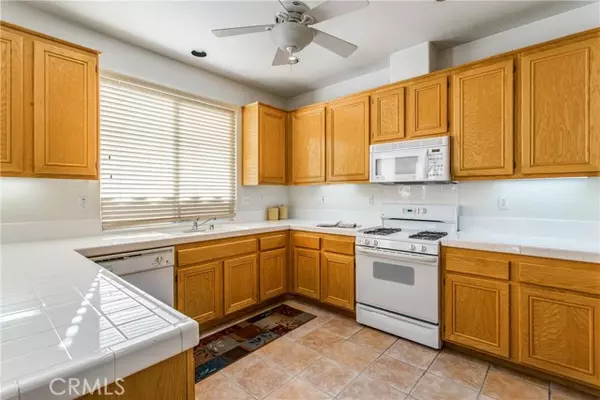$385,000
$389,900
1.3%For more information regarding the value of a property, please contact us for a free consultation.
1828 Riviera Avenue Banning, CA 92220
2 Beds
2 Baths
1,860 SqFt
Key Details
Sold Price $385,000
Property Type Single Family Home
Sub Type Detached
Listing Status Sold
Purchase Type For Sale
Square Footage 1,860 sqft
Price per Sqft $206
MLS Listing ID EV22257108
Sold Date 05/18/23
Style Detached
Bedrooms 2
Full Baths 2
Construction Status Additions/Alterations,Building Permit
HOA Fees $336/mo
HOA Y/N Yes
Year Built 1999
Lot Size 6,098 Sqft
Acres 0.14
Property Description
Buyer could not complete the purchase, MOTIVATED SELLER! WOW! JUST LOOK AT THAT VIEW! This lovely Forsynthia model home is located in the desirable 55+ community of Sun Lakes Country Club. The open and airy floor plan offers 2 bedrooms, 2 baths and a den. The kitchen boasts plenty of storage space, as does the adjacent laundry room with cabinets and a pantry. The tile entryway is wide for easy entry. The ceilings are high, and the living and dining combo room is open to the kitchen. Lots of windows with venetian blinds, a fireplace and built-in for a television or stereo set. The bedrooms boast custom made drapes that add a warm feel to the rooms. Beyond the living area is a room extension we call the Pub. The Pub has a built-in bar with glass shelves for beverages and bottles, and a small refrigerator. A glass sliding door opens to a large backyard patio and garden space. Here you will find the view to die for! Sit on the patio and gaze out to a valley which is home to an animal sanctuary surrounded by hills and mountains, just lovely. This outdoor area, with pub and combo room provides great potential for entertaining friends and family. The garage offers overhead storage space and a cabinet. This beautiful and friendly community of Sun Lakes offers 2 golf courses, 2 restaurants, 3 clubhouses with meeting rooms and gyms, and plenty of opportunities to join clubs for crafts, dancing, games, activities, travel and entertainment and more. Orange County lifestyle without the high prices Come see this lovely home today! No Mello-Roos. Come see for yourself. You won't be disapp
Buyer could not complete the purchase, MOTIVATED SELLER! WOW! JUST LOOK AT THAT VIEW! This lovely Forsynthia model home is located in the desirable 55+ community of Sun Lakes Country Club. The open and airy floor plan offers 2 bedrooms, 2 baths and a den. The kitchen boasts plenty of storage space, as does the adjacent laundry room with cabinets and a pantry. The tile entryway is wide for easy entry. The ceilings are high, and the living and dining combo room is open to the kitchen. Lots of windows with venetian blinds, a fireplace and built-in for a television or stereo set. The bedrooms boast custom made drapes that add a warm feel to the rooms. Beyond the living area is a room extension we call the Pub. The Pub has a built-in bar with glass shelves for beverages and bottles, and a small refrigerator. A glass sliding door opens to a large backyard patio and garden space. Here you will find the view to die for! Sit on the patio and gaze out to a valley which is home to an animal sanctuary surrounded by hills and mountains, just lovely. This outdoor area, with pub and combo room provides great potential for entertaining friends and family. The garage offers overhead storage space and a cabinet. This beautiful and friendly community of Sun Lakes offers 2 golf courses, 2 restaurants, 3 clubhouses with meeting rooms and gyms, and plenty of opportunities to join clubs for crafts, dancing, games, activities, travel and entertainment and more. Orange County lifestyle without the high prices Come see this lovely home today! No Mello-Roos. Come see for yourself. You won't be disappointed!
Location
State CA
County Riverside
Area Riv Cty-Banning (92220)
Interior
Interior Features Bar, Pantry, Tile Counters
Cooling Central Forced Air
Flooring Carpet, Tile
Fireplaces Type Gas, Great Room
Equipment Dishwasher, Disposal, Microwave, Gas Range
Appliance Dishwasher, Disposal, Microwave, Gas Range
Laundry Inside
Exterior
Exterior Feature Stucco
Parking Features Direct Garage Access, Garage, Garage - Single Door
Garage Spaces 2.0
Fence Wrought Iron
Pool Below Ground, Association, Gunite
Utilities Available Cable Connected, Electricity Connected, Natural Gas Connected, Phone Connected, Sewer Connected, Water Connected
View Mountains/Hills, Meadow, Neighborhood
Roof Type Concrete,Tile/Clay
Total Parking Spaces 2
Building
Lot Description Sidewalks, Landscaped
Story 1
Lot Size Range 4000-7499 SF
Sewer Public Sewer
Water Public
Architectural Style Mediterranean/Spanish
Level or Stories 1 Story
Construction Status Additions/Alterations,Building Permit
Others
Senior Community Other
Monthly Total Fees $341
Acceptable Financing Conventional, FHA, Lease Option, VA, Cash To New Loan
Listing Terms Conventional, FHA, Lease Option, VA, Cash To New Loan
Special Listing Condition Standard
Read Less
Want to know what your home might be worth? Contact us for a FREE valuation!

Our team is ready to help you sell your home for the highest possible price ASAP

Bought with SHARMAYNE HUSBANDS • MAYNE CHOICE REALTY, INC





