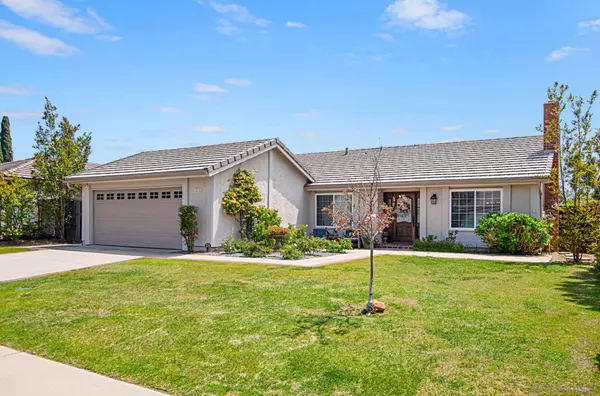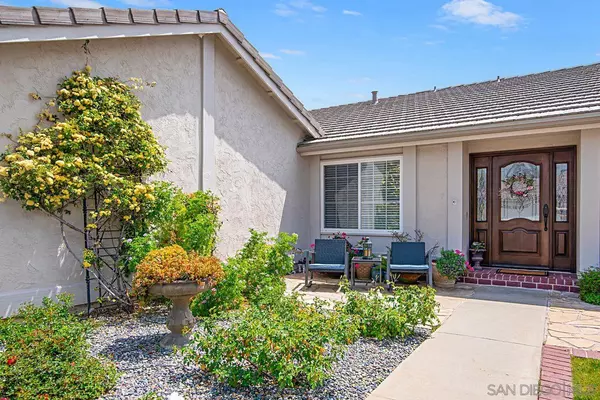$1,421,788
$1,421,788
For more information regarding the value of a property, please contact us for a free consultation.
12835 ELMFIELD LN Poway, CA 92064
4 Beds
2 Baths
2,029 SqFt
Key Details
Sold Price $1,421,788
Property Type Single Family Home
Sub Type Detached
Listing Status Sold
Purchase Type For Sale
Square Footage 2,029 sqft
Price per Sqft $700
Subdivision Poway
MLS Listing ID 230007623
Sold Date 05/17/23
Style Detached
Bedrooms 4
Full Baths 2
Construction Status Additions/Alterations,Building Permit
HOA Fees $29/ann
HOA Y/N Yes
Year Built 1974
Lot Size 7,130 Sqft
Acres 0.16
Lot Dimensions 67x107
Property Description
Summerfield! Highly sought after neighborhood features one of it's largest and beautifully upgraded single story homes. You'll spend most of your time in the totally remodeled and enlarged family room and high end kitchen! Upgrades include custom Cherry cabinets, granite counters, large island with prep sink, and farm house main sink enjoying the bay window view. Other features include 6 burner Viking cooktop, Dacor oven and microwave, and large walk-in pantry. Great 9/16 inch wood flooring complements the newer front door. See supplement for more details about this meticulously maintained home!!
There are many more upgrades! Whole house air conditioner, additional attic insulation, all dual-paned windows, tile roof with recent tune-up. Attic exhaust fan, complete copper plumbing re-pipe. Irrigation systems front and back, attractive backyard fountain, brick patio with creative shading, replaced interior doors and frames. The large family room has plantation shutters and French pocket doors for added privacy. The bathrooms feature Solatube systems for natural lightning. Upgraded lighting, newer carpet, upgraded baseboards and spacious side yard with the possibility for RV parking. The community pool is nearby...perfect for active swimmers! HOA is only $350 per YEAR! Award wining Poway Unified Schools. Currently: Painted Rock Elementary, Twin Peaks Middle and Poway High. You won't want to miss seeing this beautiful, meticulously maintained home!
Location
State CA
County San Diego
Community Poway
Area Poway (92064)
Zoning R-1:SINGLE
Rooms
Family Room 23x18
Master Bedroom 15X12
Bedroom 2 12X10
Bedroom 3 12X10
Bedroom 4 11X10
Living Room 19x18
Dining Room Combo
Kitchen 21x12
Interior
Interior Features Attic Fan, Bathtub, Ceiling Fan, Copper Plumbing Full, Crown Moldings, Granite Counters, Kitchen Island, Open Floor Plan, Pantry, Recessed Lighting, Wainscoting, Cathedral-Vaulted Ceiling
Heating Natural Gas
Cooling Central Forced Air, Gas
Flooring Carpet, Tile, Wood
Fireplaces Number 1
Fireplaces Type FP in Living Room, Gas, Wood
Equipment Dishwasher, Disposal, Garage Door Opener, Microwave, 6 Burner Stove, Convection Oven, Electric Oven, Self Cleaning Oven, Vented Exhaust Fan, Water Line to Refr, Gas Cooking
Steps No
Appliance Dishwasher, Disposal, Garage Door Opener, Microwave, 6 Burner Stove, Convection Oven, Electric Oven, Self Cleaning Oven, Vented Exhaust Fan, Water Line to Refr, Gas Cooking
Laundry Laundry Room, Inside
Exterior
Exterior Feature Wood/Stucco
Parking Features Attached, Direct Garage Access, Garage - Single Door, Garage Door Opener
Garage Spaces 2.0
Fence Partial, Wood
Pool Below Ground, Community/Common, Solar Heat, Heated
Community Features Pool
Complex Features Pool
Utilities Available Cable Available, Electricity Connected, Natural Gas Connected, Underground Utilities, Sewer Connected, Water Connected
View Mountains/Hills, Neighborhood
Roof Type Flat Tile
Total Parking Spaces 2
Building
Lot Description Curbs, Public Street, Sidewalks, Street Paved, Sprinklers In Front, Sprinklers In Rear
Story 1
Lot Size Range 4000-7499 SF
Sewer Sewer Connected, Public Sewer
Water Meter on Property, Public
Architectural Style Ranch
Level or Stories 1 Story
Construction Status Additions/Alterations,Building Permit
Others
Ownership Fee Simple,PUD
Monthly Total Fees $29
Acceptable Financing Cal Vet, Cash, Conventional, FHA, VA
Listing Terms Cal Vet, Cash, Conventional, FHA, VA
Pets Allowed Yes
Read Less
Want to know what your home might be worth? Contact us for a FREE valuation!

Our team is ready to help you sell your home for the highest possible price ASAP

Bought with Marty Castro • Castro Group





