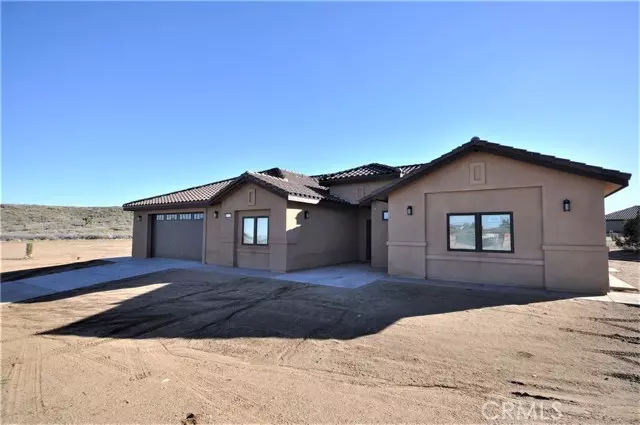$605,000
$603,700
0.2%For more information regarding the value of a property, please contact us for a free consultation.
10173 Nielson Road Oak Hills, CA 92344
4 Beds
3 Baths
2,271 SqFt
Key Details
Sold Price $605,000
Property Type Single Family Home
Sub Type Detached
Listing Status Sold
Purchase Type For Sale
Square Footage 2,271 sqft
Price per Sqft $266
MLS Listing ID IV22196438
Sold Date 05/24/23
Style Detached
Bedrooms 4
Full Baths 3
Construction Status Turnkey
HOA Y/N No
Year Built 2022
Lot Size 2.500 Acres
Acres 2.5
Lot Dimensions 404x249
Property Description
This is a stunning semi-custom new construction home. Open floor plan with 4 bedrooms and 3 full bathrooms. Many upgrades including travertine floors throughout kitchen, living room and hallways. Walls are 9th feet, Beautiful Quartz counter tops, oversized kitchen island. Top of the line stainless steel appliances including 36 inch cook top with range hood combo oven with microwave and convection oven. Custom built-in entertainment center in living room. Master suite has an stunning build in walk-in closet, glass door shower with 2 shower heads and rain shower and a custom built-in closet cabinets. All windows have plantation shutters. 2 car garage. Entertain in the covered patio with full recess lighting and fully fenced lot...Paid solar panels, The possibilities are endless. Home qualifies for 100% financing
This is a stunning semi-custom new construction home. Open floor plan with 4 bedrooms and 3 full bathrooms. Many upgrades including travertine floors throughout kitchen, living room and hallways. Walls are 9th feet, Beautiful Quartz counter tops, oversized kitchen island. Top of the line stainless steel appliances including 36 inch cook top with range hood combo oven with microwave and convection oven. Custom built-in entertainment center in living room. Master suite has an stunning build in walk-in closet, glass door shower with 2 shower heads and rain shower and a custom built-in closet cabinets. All windows have plantation shutters. 2 car garage. Entertain in the covered patio with full recess lighting and fully fenced lot...Paid solar panels, The possibilities are endless. Home qualifies for 100% financing
Location
State CA
County San Bernardino
Area Hesperia (92344)
Interior
Interior Features Pantry, Recessed Lighting, Tandem
Heating Propane, Solar
Cooling Central Forced Air, Whole House Fan
Flooring Carpet, Tile
Equipment Dishwasher, Microwave
Appliance Dishwasher, Microwave
Laundry Closet Full Sized, Other/Remarks, Inside
Exterior
Exterior Feature Stucco, Frame
Parking Features Direct Garage Access, Garage - Single Door, Garage - Two Door, Garage Door Opener
Garage Spaces 2.0
Fence Chain Link
Utilities Available Electricity Connected, Propane, Natural Gas Not Available, Sewer Not Available, Water Connected
View Mountains/Hills, Desert, Neighborhood
Roof Type Tile/Clay
Total Parking Spaces 6
Building
Lot Description Easement Access
Story 1
Lot Size Range 2+ to 4 AC
Water Public
Architectural Style Contemporary
Level or Stories 1 Story
Construction Status Turnkey
Others
Acceptable Financing Land Contract, Submit
Listing Terms Land Contract, Submit
Special Listing Condition Standard
Read Less
Want to know what your home might be worth? Contact us for a FREE valuation!

Our team is ready to help you sell your home for the highest possible price ASAP

Bought with Antonio Gamboa • REALTY MASTERS & ASSOCIATES





