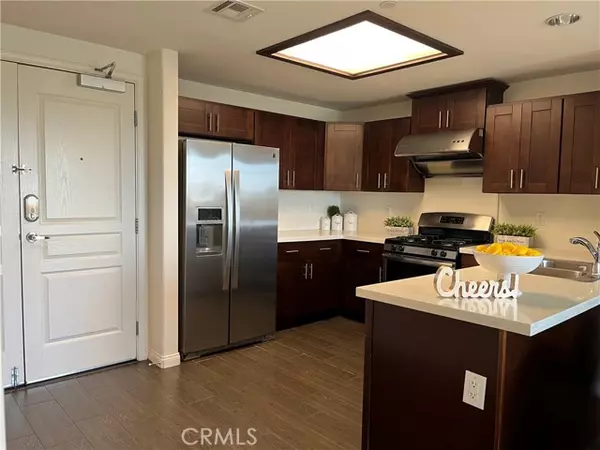$575,000
$585,800
1.8%For more information regarding the value of a property, please contact us for a free consultation.
11 S 3rd Street #226 Alhambra, CA 91801
1 Bed
2 Baths
780 SqFt
Key Details
Sold Price $575,000
Property Type Condo
Listing Status Sold
Purchase Type For Sale
Square Footage 780 sqft
Price per Sqft $737
MLS Listing ID WS23019040
Sold Date 05/25/23
Style All Other Attached
Bedrooms 1
Full Baths 1
Half Baths 1
Construction Status Turnkey
HOA Fees $292/mo
HOA Y/N Yes
Year Built 2015
Lot Size 1.144 Acres
Acres 1.1438
Property Description
Pacific Plaza Elite - 2015 Mixed-Use Condominium Located in the heart of Alhambra on Main street, surrounded by the best shopping, dining, entertainment, banks, and so on. Walking distance to schools, the City hall, and the City library in a great school district. Easy access to I-10, I-110, and I-710 freeways. High functional area enables a convenient, abundant, and fun lifestyle. - 1 bed, 1.5 baths (1 roomy master suite), 780 sq. ft. - Open floor plan with Well-lit natural light and Airy - Double door entry, 9 feet ceiling - Open kitchen with modern quartz counter-top, Cabinets, and Wet bar area - Laminate wooden floor through to the wall - Living room access to a balcony with a Street View - Laundry area inside the unit - Spacious closets and organizers - Tankless water heater, Central air, and heating systems - Community Library, Recreation room, and GYM - One FREE full-sized parking space in a gated parking garage with elevator access - Dual Security Patrol and Card Entry to ensure safety - Organic supermarket, Bakery store, and Sports bar restaurant on the ground level - Near to Retail, and Wholesale store - HOA $292.08/m
Pacific Plaza Elite - 2015 Mixed-Use Condominium Located in the heart of Alhambra on Main street, surrounded by the best shopping, dining, entertainment, banks, and so on. Walking distance to schools, the City hall, and the City library in a great school district. Easy access to I-10, I-110, and I-710 freeways. High functional area enables a convenient, abundant, and fun lifestyle. - 1 bed, 1.5 baths (1 roomy master suite), 780 sq. ft. - Open floor plan with Well-lit natural light and Airy - Double door entry, 9 feet ceiling - Open kitchen with modern quartz counter-top, Cabinets, and Wet bar area - Laminate wooden floor through to the wall - Living room access to a balcony with a Street View - Laundry area inside the unit - Spacious closets and organizers - Tankless water heater, Central air, and heating systems - Community Library, Recreation room, and GYM - One FREE full-sized parking space in a gated parking garage with elevator access - Dual Security Patrol and Card Entry to ensure safety - Organic supermarket, Bakery store, and Sports bar restaurant on the ground level - Near to Retail, and Wholesale store - HOA $292.08/m
Location
State CA
County Los Angeles
Area Alhambra (91801)
Zoning ALCPD*
Interior
Interior Features Balcony, Bar, Granite Counters, Living Room Balcony, Pantry, Wet Bar, Furnished
Cooling Central Forced Air
Flooring Laminate, Tile
Equipment Dishwasher, Disposal, Trash Compactor, Convection Oven, Gas Oven, Gas Stove, Water Line to Refr, Gas Range
Appliance Dishwasher, Disposal, Trash Compactor, Convection Oven, Gas Oven, Gas Stove, Water Line to Refr, Gas Range
Laundry Closet Stacked, Inside
Exterior
Parking Features Assigned, Garage, Garage Door Opener
Garage Spaces 1.0
Utilities Available Cable Available, Electricity Connected, Natural Gas Connected, Phone Available, Sewer Connected, Water Connected
View Mountains/Hills, Neighborhood, City Lights
Roof Type Flat
Total Parking Spaces 1
Building
Lot Description Corner Lot, Sidewalks
Sewer Public Sewer
Water Public
Level or Stories 3 Story
Construction Status Turnkey
Others
Monthly Total Fees $292
Acceptable Financing Cash, Cash To New Loan
Listing Terms Cash, Cash To New Loan
Special Listing Condition Standard
Read Less
Want to know what your home might be worth? Contact us for a FREE valuation!

Our team is ready to help you sell your home for the highest possible price ASAP

Bought with Mimi Le • ML Realty & Mortgage





