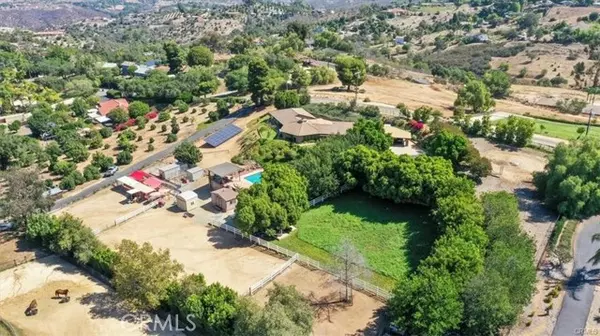$1,400,000
$1,400,000
For more information regarding the value of a property, please contact us for a free consultation.
932 quail hill Fallbrook, CA 92028
4 Beds
3 Baths
3,632 SqFt
Key Details
Sold Price $1,400,000
Property Type Single Family Home
Sub Type Detached
Listing Status Sold
Purchase Type For Sale
Square Footage 3,632 sqft
Price per Sqft $385
Subdivision Fallbrook
MLS Listing ID EV23068582
Sold Date 05/24/23
Style Detached
Bedrooms 4
Full Baths 3
HOA Y/N No
Year Built 1985
Lot Size 2.480 Acres
Acres 2.48
Property Description
WELCOME to Briar Rose Ranch! Tucked away behind privately owned gates at the end of a Cul-de-sac. Briar Rose Ranch is a lovingly upgraded ranch style estate located across 2.48 acres. Included are a large, fully gated enormous swimming pool, exquisite rose garden, and panoramic-blue sky views of the entire Santa Margarita Valley. The Central Design Feature of this single level floor plan includes a unique, Mid-Century inspired Hexagon shaped living area, with a floor to ceiling fireplace and wood beam ceilings. Located near the living area is a large sunroom with access to a fully fenced yard. The North Wing of the home include the spacious Primary Suite with Unobstructed Valley Views, luxurious bathroom with a roomy custom copper soaking tub, his/hers sinks, huge walk-in closet with built in drawers, additional large closet, fireplace, wet bar, mini fridge, and outdoor access. The North Wing also has two additional bedrooms, both with their own outdoor access, a shared bathroom and a large laundry room. The South Wing of the home includes a fourth bedroom (currently used as an office) a gorgeous tiled bathroom with step in shower, as well as a large den/game room. Many upgrades were recently added including new windows and doors, knotty alder custom cabinetry, double glass wood entry doors, tile flooring, fabulous Chef's kitchen with top grade appliances, reverse osmosis filtered water, walk-in Pantry, beautiful granite counters, and a full bar with sink and two wine refrigerators. This unique property has recently (2021) upgraded the entire livestock set up with new corra
WELCOME to Briar Rose Ranch! Tucked away behind privately owned gates at the end of a Cul-de-sac. Briar Rose Ranch is a lovingly upgraded ranch style estate located across 2.48 acres. Included are a large, fully gated enormous swimming pool, exquisite rose garden, and panoramic-blue sky views of the entire Santa Margarita Valley. The Central Design Feature of this single level floor plan includes a unique, Mid-Century inspired Hexagon shaped living area, with a floor to ceiling fireplace and wood beam ceilings. Located near the living area is a large sunroom with access to a fully fenced yard. The North Wing of the home include the spacious Primary Suite with Unobstructed Valley Views, luxurious bathroom with a roomy custom copper soaking tub, his/hers sinks, huge walk-in closet with built in drawers, additional large closet, fireplace, wet bar, mini fridge, and outdoor access. The North Wing also has two additional bedrooms, both with their own outdoor access, a shared bathroom and a large laundry room. The South Wing of the home includes a fourth bedroom (currently used as an office) a gorgeous tiled bathroom with step in shower, as well as a large den/game room. Many upgrades were recently added including new windows and doors, knotty alder custom cabinetry, double glass wood entry doors, tile flooring, fabulous Chef's kitchen with top grade appliances, reverse osmosis filtered water, walk-in Pantry, beautiful granite counters, and a full bar with sink and two wine refrigerators. This unique property has recently (2021) upgraded the entire livestock set up with new corrals, two turn-outs, hot/cold wash station, hay storage shed, a feed shed, chicken coop, predator fencing and a large irrigated pasture to supplement livestock feeding. The solar heated pool was completely resurfaced and tiled (2021). New Asphalt was poured to resurface the private road and driveway (2022). The bedrooms were upgraded with new wood flooring (November 2022). This amazing property includes fully owned solar, air conditioning, whole house fan, newer (2021) Generac whole house back-up generator, RV Parking as well as plenty of additional parking. The deeded trail access nearby allows direct access to the Santa Margarita River Valley! To sum it all up... this location, home design and finishes along with the new equestrian/livestock set up make this one VERY SPECIAL PROPERTY!!
Location
State CA
County San Diego
Community Fallbrook
Area Fallbrook (92028)
Interior
Interior Features Beamed Ceilings, Granite Counters, Pantry, Wet Bar
Cooling Zoned Area(s), Dual, Whole House Fan
Flooring Tile
Fireplaces Type FP in Family Room, FP in Living Room, FP in Master BR
Equipment Dishwasher, Microwave, Refrigerator, Gas Stove
Appliance Dishwasher, Microwave, Refrigerator, Gas Stove
Laundry Laundry Room, Inside
Exterior
Pool Below Ground, Private, Solar Heat, Gunite, Fenced
Community Features Horse Trails
Complex Features Horse Trails
Utilities Available Electricity Connected, Propane, Water Connected
View Mountains/Hills, Panoramic, Valley/Canyon, Rocks, Trees/Woods
Roof Type Composition
Total Parking Spaces 2
Building
Lot Description Cul-De-Sac, National Forest, Landscaped
Story 1
Sewer Conventional Septic
Water Public
Architectural Style Contemporary, Modern, Ranch
Level or Stories 1 Story
Schools
Elementary Schools Fallbrook Union Elementary District
Middle Schools Fallbrook Union Elementary District
High Schools Fallbrook Union High School District
Others
Acceptable Financing Cash, Conventional, Cash To New Loan
Listing Terms Cash, Conventional, Cash To New Loan
Special Listing Condition Standard
Read Less
Want to know what your home might be worth? Contact us for a FREE valuation!

Our team is ready to help you sell your home for the highest possible price ASAP

Bought with Laura Kujawa • Real Broker





