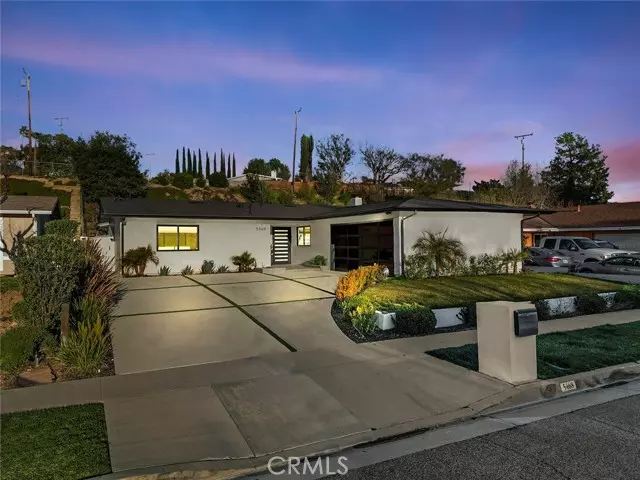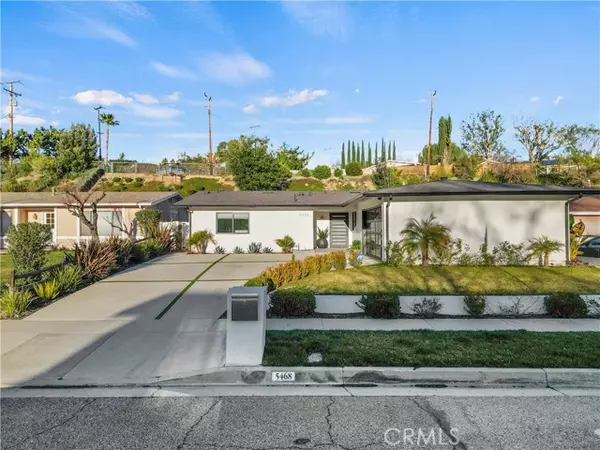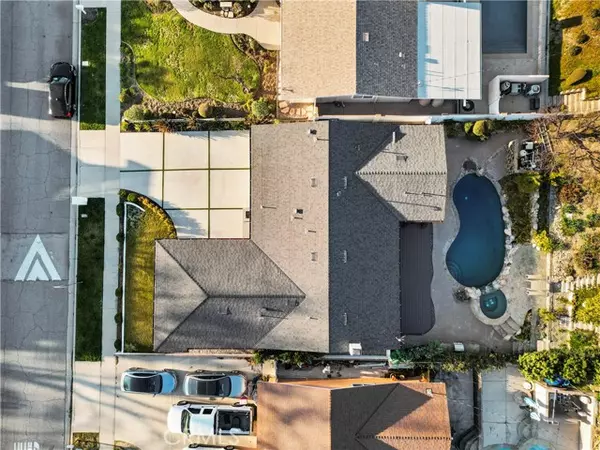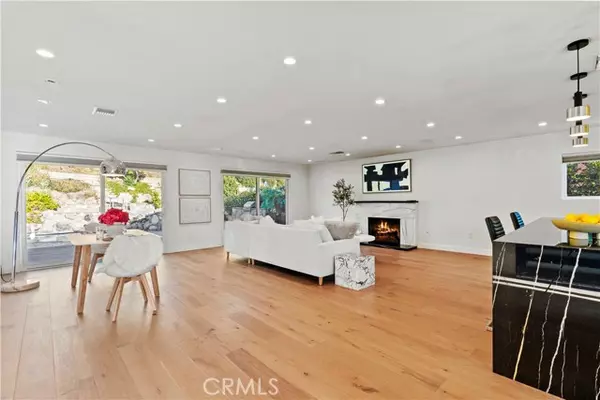$1,510,000
$1,549,950
2.6%For more information regarding the value of a property, please contact us for a free consultation.
5468 Ruthwood Drive Calabasas, CA 91302
3 Beds
4 Baths
1,850 SqFt
Key Details
Sold Price $1,510,000
Property Type Single Family Home
Sub Type Detached
Listing Status Sold
Purchase Type For Sale
Square Footage 1,850 sqft
Price per Sqft $816
MLS Listing ID SR23020378
Sold Date 05/26/23
Style Detached
Bedrooms 3
Full Baths 3
Half Baths 1
Construction Status Additions/Alterations,Building Permit,Turnkey,Updated/Remodeled
HOA Y/N No
Year Built 1964
Lot Size 9,109 Sqft
Acres 0.2091
Property Description
Huge price adjustment. Modern one story celebrity home, remodeled down to the studs in 2021 with contemporary flair. This sleek design showcase with a fresh modern look offers 3 bedrooms and 3 1/2 baths. Master suite with walk-in closet and stackable shoe rack, all ensuite bathrooms with porcelain sinks, granite countertops, pedestal vanities, ceramic tile floors, and frameless glass shower doors. All windows and sliding doors with dual pane glass and custom blinds. Newer HVAC and air ducts with smart thermostat. Modern Slim Lite 48 inch front door, floors are white oak compressed manufactured hardwood, chef's island kitchen, oversized quartz countertop that can seat 5-6 people, top of the line stainless steel appliances, 6 burner range, modern self closing cabinets, recessed and pendant lightings. Living/family room with glass filled fireplace, and a charming dining area looking to the backyard, durable patio for entertaining, sparkling pool, spa, waterfalls, built-in bbq, fruit trees, and lush drought tolerant landscaping with drip irrigation system. Concrete driveway, modern glass garage door that can also be operational with smartphone, epoxy floor covering which allows you to use it as a bonus room, or an art studio. Great location, a minute from freeway, but feel free from the city. Very close to award winning Calabasas schools, only minutes to the Calabasas country club, tennis and swim center, shops, restaurants, theaters, and Calabasas lake. 13 miles to the PCH in Malibu. Enjoy Calabasas lifestyle, must see.
Huge price adjustment. Modern one story celebrity home, remodeled down to the studs in 2021 with contemporary flair. This sleek design showcase with a fresh modern look offers 3 bedrooms and 3 1/2 baths. Master suite with walk-in closet and stackable shoe rack, all ensuite bathrooms with porcelain sinks, granite countertops, pedestal vanities, ceramic tile floors, and frameless glass shower doors. All windows and sliding doors with dual pane glass and custom blinds. Newer HVAC and air ducts with smart thermostat. Modern Slim Lite 48 inch front door, floors are white oak compressed manufactured hardwood, chef's island kitchen, oversized quartz countertop that can seat 5-6 people, top of the line stainless steel appliances, 6 burner range, modern self closing cabinets, recessed and pendant lightings. Living/family room with glass filled fireplace, and a charming dining area looking to the backyard, durable patio for entertaining, sparkling pool, spa, waterfalls, built-in bbq, fruit trees, and lush drought tolerant landscaping with drip irrigation system. Concrete driveway, modern glass garage door that can also be operational with smartphone, epoxy floor covering which allows you to use it as a bonus room, or an art studio. Great location, a minute from freeway, but feel free from the city. Very close to award winning Calabasas schools, only minutes to the Calabasas country club, tennis and swim center, shops, restaurants, theaters, and Calabasas lake. 13 miles to the PCH in Malibu. Enjoy Calabasas lifestyle, must see.
Location
State CA
County Los Angeles
Area Calabasas (91302)
Zoning LCR19500*
Interior
Interior Features Copper Plumbing Full, Granite Counters
Heating Natural Gas
Cooling Central Forced Air, SEER Rated 13-15
Flooring Tile, Wood
Fireplaces Type FP in Living Room, Gas
Equipment Dishwasher, Refrigerator, Trash Compactor, 6 Burner Stove, Freezer, Gas Oven, Recirculated Exhaust Fan, Self Cleaning Oven, Vented Exhaust Fan, Gas Range
Appliance Dishwasher, Refrigerator, Trash Compactor, 6 Burner Stove, Freezer, Gas Oven, Recirculated Exhaust Fan, Self Cleaning Oven, Vented Exhaust Fan, Gas Range
Laundry Garage, Other/Remarks
Exterior
Exterior Feature Block, Stucco, Concrete, Ducts Prof Air-Sealed, Glass
Parking Features Garage, Garage - Two Door, Garage Door Opener
Garage Spaces 2.0
Pool Below Ground, Private, Gunite, Heated, Permits, Filtered, Waterfall
Utilities Available Cable Available, Electricity Available, Electricity Connected, Natural Gas Available, Natural Gas Connected, Phone Available, Sewer Available, Water Available, Sewer Connected, Water Connected
View Mountains/Hills, Valley/Canyon, Bluff
Roof Type Fire Retardant,Shingle
Total Parking Spaces 7
Building
Lot Description Curbs, Sidewalks, Landscaped, Sprinklers In Front, Sprinklers In Rear
Story 1
Lot Size Range 7500-10889 SF
Sewer Public Sewer
Water Public
Architectural Style Modern
Level or Stories 1 Story
Construction Status Additions/Alterations,Building Permit,Turnkey,Updated/Remodeled
Others
Monthly Total Fees $46
Acceptable Financing Cash, Cash To New Loan
Listing Terms Cash, Cash To New Loan
Special Listing Condition Standard
Read Less
Want to know what your home might be worth? Contact us for a FREE valuation!

Our team is ready to help you sell your home for the highest possible price ASAP

Bought with NON LISTED AGENT • NON LISTED OFFICE





