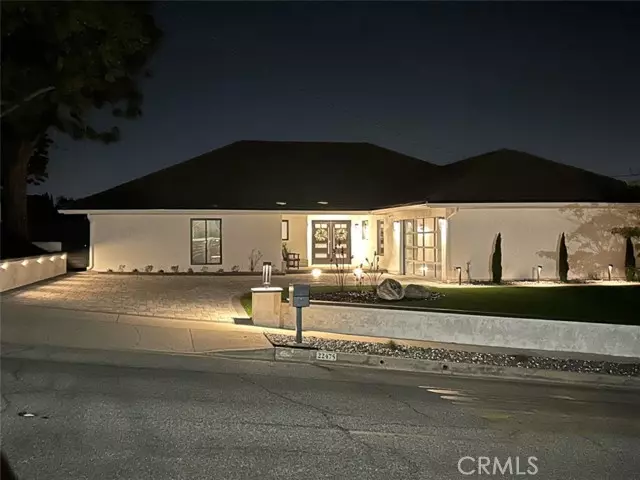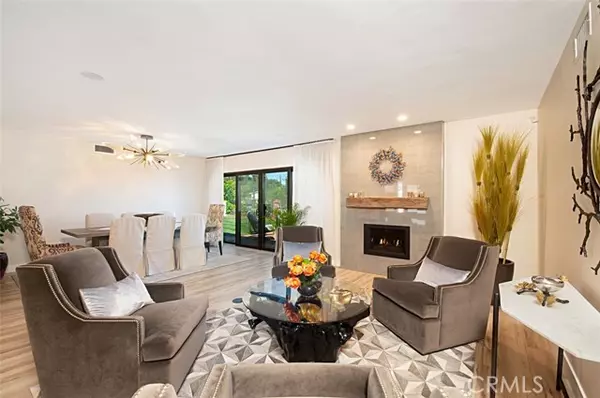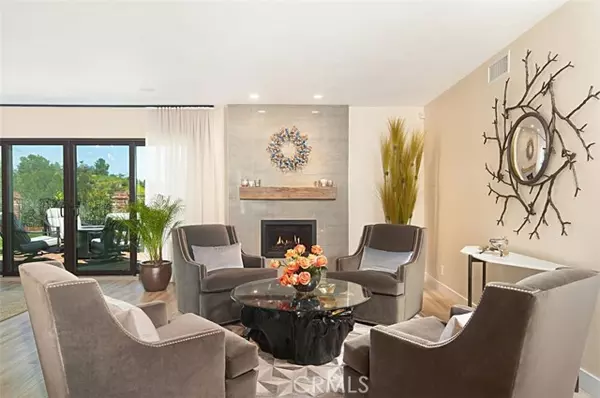$1,990,000
$1,975,000
0.8%For more information regarding the value of a property, please contact us for a free consultation.
22475 Paul Revere Drive Calabasas, CA 91302
4 Beds
3 Baths
2,449 SqFt
Key Details
Sold Price $1,990,000
Property Type Single Family Home
Sub Type Detached
Listing Status Sold
Purchase Type For Sale
Square Footage 2,449 sqft
Price per Sqft $812
MLS Listing ID SR23046771
Sold Date 05/30/23
Style Detached
Bedrooms 4
Full Baths 2
Half Baths 1
Construction Status Additions/Alterations,Building Permit,Turnkey,Updated/Remodeled
HOA Y/N No
Year Built 1964
Lot Size 0.251 Acres
Acres 0.2511
Property Description
Lovingly remodeled in 2022 by designer- owner. A journey through this exquisite residence is evocative of the very finest in art and architecture in any luxury home. No expense was spared in the implementation of the finest finishes and design. Upon your arrival you are greeted by the beautiful drought tolerant landscaping with faux turf and custom iron sculptures, paver driveway and expansive front entry. The owners have redesigned and created a light and bright open floorplan with spectacular views. Throughout the home there is recessed lighting with dimmers, custom solid wood cabinetry, new windows and doors, solar shades, luxury vinyl plank flooring, quartz countertops, and under counter lighting. The living room with double door entry has a Fire and Ice gas fireplace with porcelain tiles and custom heavy beam wood mantel. Architectural Digest kitchen with superior Dacor appliances and finishes, features a massive Caesarstone Quartz island housing a six-burner range with 2 ovens, griddle plus additional storage. The family room has a built-in bar with Reed Glass Cabinetry, and wine refrigerator. There are four bedrooms, one is being used as an office with built-in cabinetry and shelving. All bedrooms have ceiling fans and walk-in closets with custom built-ins. Primary Bedroom has barn doors to bathroom featuring custom Rift Oak vanity and linen closet, porcelain tiled walls and shower. All bathrooms have LED mirrors, quartz countertops and Newport Brass faucets and tub/shower components. One guest bath has a custom blend marble flooring. The other bath features barn doo
Lovingly remodeled in 2022 by designer- owner. A journey through this exquisite residence is evocative of the very finest in art and architecture in any luxury home. No expense was spared in the implementation of the finest finishes and design. Upon your arrival you are greeted by the beautiful drought tolerant landscaping with faux turf and custom iron sculptures, paver driveway and expansive front entry. The owners have redesigned and created a light and bright open floorplan with spectacular views. Throughout the home there is recessed lighting with dimmers, custom solid wood cabinetry, new windows and doors, solar shades, luxury vinyl plank flooring, quartz countertops, and under counter lighting. The living room with double door entry has a Fire and Ice gas fireplace with porcelain tiles and custom heavy beam wood mantel. Architectural Digest kitchen with superior Dacor appliances and finishes, features a massive Caesarstone Quartz island housing a six-burner range with 2 ovens, griddle plus additional storage. The family room has a built-in bar with Reed Glass Cabinetry, and wine refrigerator. There are four bedrooms, one is being used as an office with built-in cabinetry and shelving. All bedrooms have ceiling fans and walk-in closets with custom built-ins. Primary Bedroom has barn doors to bathroom featuring custom Rift Oak vanity and linen closet, porcelain tiled walls and shower. All bathrooms have LED mirrors, quartz countertops and Newport Brass faucets and tub/shower components. One guest bath has a custom blend marble flooring. The other bath features barn doors. The backyard is perfect for entertaining with expansive views of the valley and mountains. Enjoy sitting at the built-in BBQ Center featuring a Lynx BBQ with Trident Heating, 42 gas grill, storage and trash bins. Large brick patio and lawn. The laundry room has quartz countertops, sink and custom cabinets. Already wired for two electric cars, this state-of-the-art garage features epoxy flooring, finished walls, pull-down ladder to additional storage, and beautiful new garage door with Lite Privacy Inserts. Located in the highly desirable Mulwood neighborhood and much sought after award-winning LVUSD School District. Close to beaches, shopping and hiking trails. Beauty, Elegance, Community, Lifestyle. . . It can be yours. PLEASE VIEW SUPPLEMENT FOR MORE INFORMATION ON UPGRADES AND AMMENITIES.
Location
State CA
County Los Angeles
Area Calabasas (91302)
Zoning LCR110000*
Interior
Interior Features Dry Bar, Pull Down Stairs to Attic, Recessed Lighting
Heating Natural Gas
Cooling Central Forced Air, Electric
Flooring Linoleum/Vinyl
Fireplaces Type FP in Living Room, Other/Remarks
Equipment Dishwasher, Disposal, Microwave, Refrigerator, 6 Burner Stove, Convection Oven, Double Oven, Gas Oven, Gas Stove, Self Cleaning Oven, Vented Exhaust Fan, Water Line to Refr, Water Purifier
Appliance Dishwasher, Disposal, Microwave, Refrigerator, 6 Burner Stove, Convection Oven, Double Oven, Gas Oven, Gas Stove, Self Cleaning Oven, Vented Exhaust Fan, Water Line to Refr, Water Purifier
Laundry Laundry Room, Inside
Exterior
Exterior Feature Stucco
Parking Features Direct Garage Access, Garage, Garage - Two Door, Garage Door Opener
Garage Spaces 2.0
Fence Good Condition, Stucco Wall
Utilities Available Cable Available, Electricity Connected, Natural Gas Connected, Sewer Connected, Water Connected
View Mountains/Hills, Other/Remarks, City Lights
Roof Type Concrete
Total Parking Spaces 2
Building
Lot Description Curbs, Sidewalks, Landscaped, Sprinklers In Rear
Story 1
Sewer Public Sewer
Water Public
Architectural Style Contemporary
Level or Stories 1 Story
Construction Status Additions/Alterations,Building Permit,Turnkey,Updated/Remodeled
Others
Monthly Total Fees $47
Acceptable Financing Cash, Conventional
Listing Terms Cash, Conventional
Special Listing Condition Standard
Read Less
Want to know what your home might be worth? Contact us for a FREE valuation!

Our team is ready to help you sell your home for the highest possible price ASAP

Bought with NON LISTED AGENT • NON LISTED OFFICE





