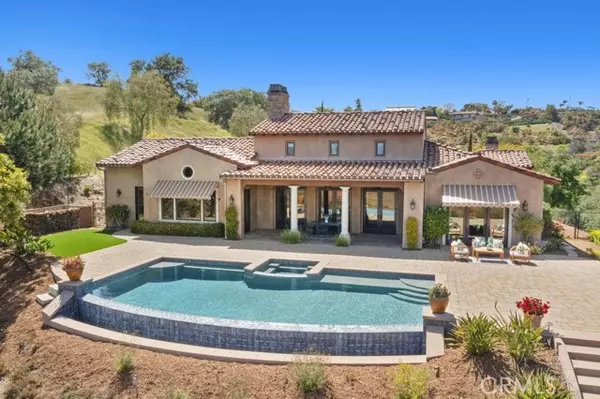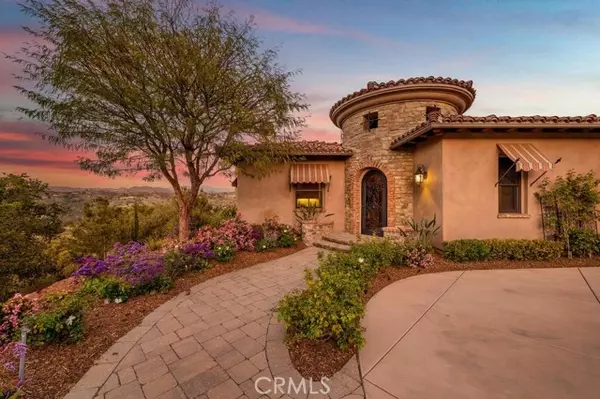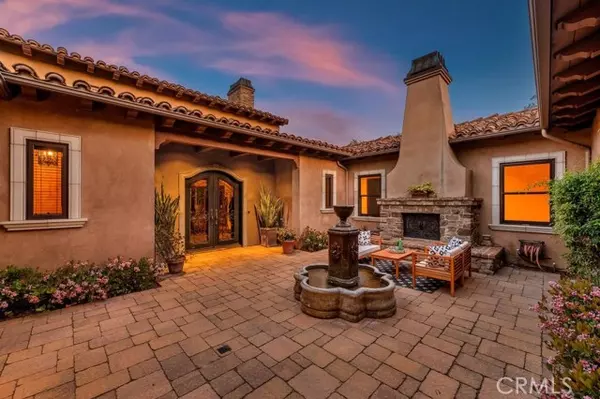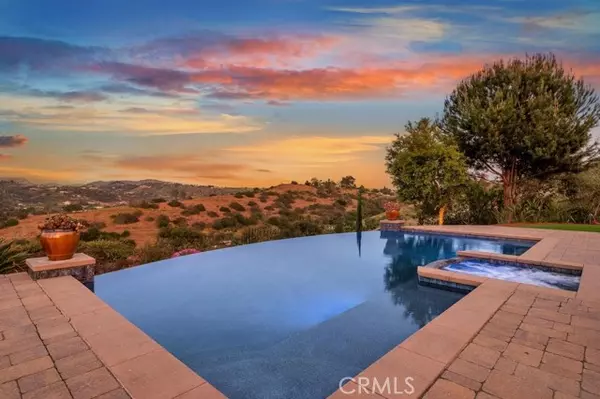$2,180,000
$2,295,000
5.0%For more information regarding the value of a property, please contact us for a free consultation.
2733 Kingridge Drive Fallbrook, CA 92028
4 Beds
5 Baths
4,267 SqFt
Key Details
Sold Price $2,180,000
Property Type Single Family Home
Sub Type Detached
Listing Status Sold
Purchase Type For Sale
Square Footage 4,267 sqft
Price per Sqft $510
Subdivision Fallbrook
MLS Listing ID OC23068685
Sold Date 05/30/23
Style Detached
Bedrooms 4
Full Baths 4
Half Baths 1
Construction Status Turnkey,Updated/Remodeled
HOA Y/N No
Year Built 2008
Lot Size 9.630 Acres
Acres 9.63
Property Description
This luxurious single level estate offers 4,267 square feet of living space, 4 bedrooms, 4.5 bathrooms, an office, and a 3-car oversized garage. Upon entering, you're warmly greeted to a desirable open concept layout with a great room as the central focal point, showcasing beautiful vaulted wood-beamed ceilings, an oversized wood-burning fireplace, and breathtaking views of the Palomar mountain range. The gourmet kitchen is a chef's dream, featuring premium appliances, custom cabinets, granite countertops, an oversized island, walk-in pantry, and butler pantry with a warming drawer and stunning views. The formal dining room features high ceilings, large arched windows, a wood-burning fireplace, and courtyard and panoramic mountain views. The 4 bedrooms are located on the south side of the home, each with an ensuite bathroom. The primary bedroom features high wood beamed ceilings, a luxurious walk-in closet, large bathroom with a jetted bathtub, a walk-in shower with dual shower heads, 2 separate sinks, and vanity. The home wraps around a beautiful courtyard with a fountain, fireplace, and ample room for relaxing. The backyard offers the perfect space to relax and entertain family and friends and enjoy incomparable Southern California weather, with expansive views of Fallbrook and the Palomar mountain range, a large solar-heated disappearing edge PebbleTec pool and spa, lots of space on multiple levels, and a covered al fresco dining area with stunning views. Additional features of the home include high ceilings, oversized arched doorways, wood-beamed ceilings, travertine fl
This luxurious single level estate offers 4,267 square feet of living space, 4 bedrooms, 4.5 bathrooms, an office, and a 3-car oversized garage. Upon entering, you're warmly greeted to a desirable open concept layout with a great room as the central focal point, showcasing beautiful vaulted wood-beamed ceilings, an oversized wood-burning fireplace, and breathtaking views of the Palomar mountain range. The gourmet kitchen is a chef's dream, featuring premium appliances, custom cabinets, granite countertops, an oversized island, walk-in pantry, and butler pantry with a warming drawer and stunning views. The formal dining room features high ceilings, large arched windows, a wood-burning fireplace, and courtyard and panoramic mountain views. The 4 bedrooms are located on the south side of the home, each with an ensuite bathroom. The primary bedroom features high wood beamed ceilings, a luxurious walk-in closet, large bathroom with a jetted bathtub, a walk-in shower with dual shower heads, 2 separate sinks, and vanity. The home wraps around a beautiful courtyard with a fountain, fireplace, and ample room for relaxing. The backyard offers the perfect space to relax and entertain family and friends and enjoy incomparable Southern California weather, with expansive views of Fallbrook and the Palomar mountain range, a large solar-heated disappearing edge PebbleTec pool and spa, lots of space on multiple levels, and a covered al fresco dining area with stunning views. Additional features of the home include high ceilings, oversized arched doorways, wood-beamed ceilings, travertine floors, large windows surrounding the home, a wine room equipped with a refrigerator, central vacuum system, reverse osmosis, soft water heater, and more. Offering countless amenities and plenty of showstopping views, this custom-built estate is the definition of luxurious living.
Location
State CA
County San Diego
Community Fallbrook
Area Fallbrook (92028)
Zoning A70
Interior
Interior Features Beamed Ceilings, Copper Plumbing Full, Granite Counters, Pantry, Recessed Lighting, Stone Counters, Vacuum Central
Cooling Central Forced Air, Zoned Area(s), Dual
Flooring Carpet, Stone, Wood
Fireplaces Type FP in Dining Room, Gas, Great Room
Equipment Dishwasher, Disposal, Dryer, Microwave, Refrigerator, Washer, Water Softener, 6 Burner Stove, Convection Oven, Double Oven, Gas & Electric Range, Gas Oven, Gas Stove, Vented Exhaust Fan, Water Line to Refr, Gas Range, Water Purifier
Appliance Dishwasher, Disposal, Dryer, Microwave, Refrigerator, Washer, Water Softener, 6 Burner Stove, Convection Oven, Double Oven, Gas & Electric Range, Gas Oven, Gas Stove, Vented Exhaust Fan, Water Line to Refr, Gas Range, Water Purifier
Laundry Laundry Room, Inside
Exterior
Parking Features Garage, Garage - Three Door, Garage Door Opener
Garage Spaces 3.0
Pool Below Ground, Private, Solar Heat, Heated, Pebble
Community Features Horse Trails
Complex Features Horse Trails
Utilities Available Cable Connected, Electricity Connected, Natural Gas Connected, Phone Connected, Sewer Connected, Water Connected
View Mountains/Hills, Panoramic, Pond, Pool, Courtyard
Total Parking Spaces 11
Building
Lot Description Cul-De-Sac, Landscaped, Sprinklers In Front, Sprinklers In Rear
Story 1
Lot Size Range 4+ to 10 AC
Water Public
Architectural Style Custom Built, Mediterranean/Spanish
Level or Stories 1 Story
Construction Status Turnkey,Updated/Remodeled
Schools
Elementary Schools Fallbrook Union Elementary District
Middle Schools Fallbrook Union Elementary District
High Schools Fallbrook Union High School District
Others
Monthly Total Fees $21
Acceptable Financing Cash, Conventional, Cash To New Loan
Listing Terms Cash, Conventional, Cash To New Loan
Special Listing Condition Standard
Read Less
Want to know what your home might be worth? Contact us for a FREE valuation!

Our team is ready to help you sell your home for the highest possible price ASAP

Bought with Brent Humpherys • Humpherys Homes & Estates





