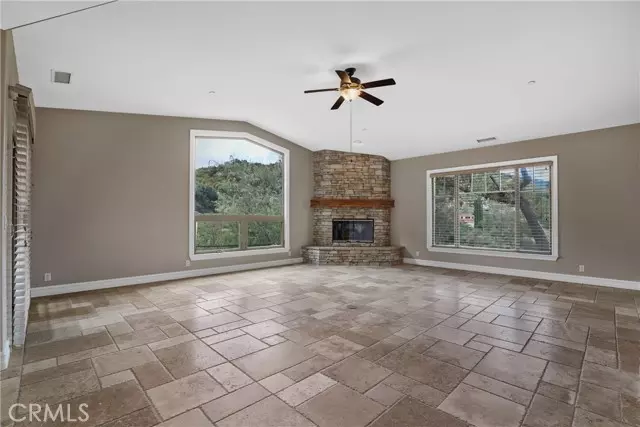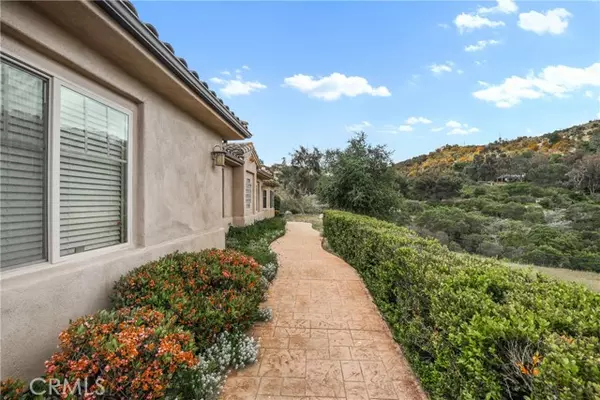$1,075,000
$1,075,000
For more information regarding the value of a property, please contact us for a free consultation.
9063 Old Castle Road Valley Center, CA 92082
4 Beds
4 Baths
3,086 SqFt
Key Details
Sold Price $1,075,000
Property Type Single Family Home
Sub Type Detached
Listing Status Sold
Purchase Type For Sale
Square Footage 3,086 sqft
Price per Sqft $348
Subdivision Valley Center
MLS Listing ID SW23075834
Sold Date 06/02/23
Style Detached
Bedrooms 4
Full Baths 3
Half Baths 1
HOA Y/N No
Year Built 2005
Lot Size 2.570 Acres
Acres 2.57
Property Description
DO NOT MISS OUT on this gorgeous custom-built SINGLE STORY 4 bedroom 3.5 bathroom VIEW home located in the beautiful hills of Valley Center. This energy efficient home includes fully paid for solar and EV charger. As you enter this beautiful home you are greeted by freshly painted walls, high ceilings and Travertine flooring throughout. This open floor plan that includes large family room, living room (both with fireplaces) and gourmet kitchen. Enjoy cooking in the upgraded kitchen with granite counter tops, built in refrigerator, center-island, stainless steel appliances and large walk-in pantry. Master Suite is located in the back of the home for privacy and is connected to the master bathroom with dual sinks, soak tub, separate shower and walk in closet. Three additional spacious bedrooms and laundry room complete this home. Portion of the yard in fully-fenced with custom fencing, sprinklers and the rest is natural terrain. This peaceful large yard is ready for your future pool, horses, toys, etc. Home is located on a quiet street about 3 minutes from the freeway. Make an appointment to view your new home today!
DO NOT MISS OUT on this gorgeous custom-built SINGLE STORY 4 bedroom 3.5 bathroom VIEW home located in the beautiful hills of Valley Center. This energy efficient home includes fully paid for solar and EV charger. As you enter this beautiful home you are greeted by freshly painted walls, high ceilings and Travertine flooring throughout. This open floor plan that includes large family room, living room (both with fireplaces) and gourmet kitchen. Enjoy cooking in the upgraded kitchen with granite counter tops, built in refrigerator, center-island, stainless steel appliances and large walk-in pantry. Master Suite is located in the back of the home for privacy and is connected to the master bathroom with dual sinks, soak tub, separate shower and walk in closet. Three additional spacious bedrooms and laundry room complete this home. Portion of the yard in fully-fenced with custom fencing, sprinklers and the rest is natural terrain. This peaceful large yard is ready for your future pool, horses, toys, etc. Home is located on a quiet street about 3 minutes from the freeway. Make an appointment to view your new home today!
Location
State CA
County San Diego
Community Valley Center
Area Valley Center (92082)
Interior
Heating Propane
Cooling Central Forced Air
Fireplaces Type FP in Family Room, FP in Living Room
Laundry Inside
Exterior
Garage Spaces 3.0
View Mountains/Hills
Total Parking Spaces 3
Building
Story 1
Lot Size Range 2+ to 4 AC
Water Public
Level or Stories 1 Story
Schools
Elementary Schools Bonsal Unified
Middle Schools Bonsal Unified
High Schools Bonsall Unified
Others
Acceptable Financing Cash, Conventional, FHA, VA
Listing Terms Cash, Conventional, FHA, VA
Special Listing Condition Standard
Read Less
Want to know what your home might be worth? Contact us for a FREE valuation!

Our team is ready to help you sell your home for the highest possible price ASAP

Bought with Elisa Hammer • Redfin Corporation





