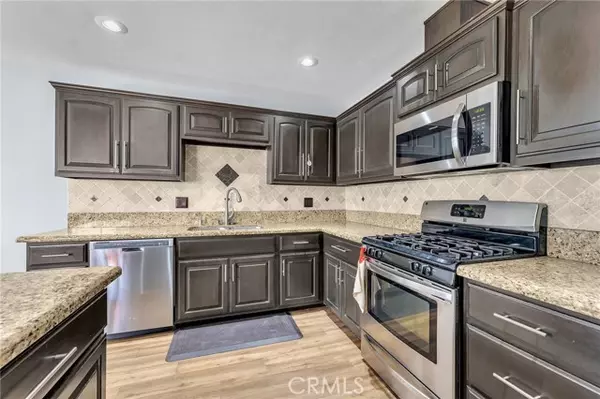$610,000
$589,950
3.4%For more information regarding the value of a property, please contact us for a free consultation.
9930 Owensmouth Avenue #10 Chatsworth, CA 91311
3 Beds
2 Baths
1,269 SqFt
Key Details
Sold Price $610,000
Property Type Townhouse
Sub Type Townhome
Listing Status Sold
Purchase Type For Sale
Square Footage 1,269 sqft
Price per Sqft $480
MLS Listing ID SR23071785
Sold Date 06/08/23
Style Townhome
Bedrooms 3
Full Baths 2
Construction Status Turnkey
HOA Fees $456/mo
HOA Y/N Yes
Year Built 1977
Lot Size 1.445 Acres
Acres 1.4451
Property Description
A RARE FIND! Situated in a desirable neighborhood this charming Single level townhome is located in a quiet enclave of 16 homes with a community pool, it offers three bedroom, two bathroom, 1,269 sq ft of living space, a two car attached garage with direct home access and a laundry area. The inviting entry walkway welcomes you into the open and bright floor plan featuring a spacious living room with tons of natural light, recessed lighting and custom tile flooring that expands throughout the house. Enjoy preparing meals and entertaining in the fabulous granite kitchen with rich cabinetry, a breakfast bar, recessed lighting, a dining area with sliding door to the patio, there are a stainless steel appliances including a gas range/oven, a dishwasher, a microwave with vented exhaust, and refrigerator. The primary bedroom boasts a double door entry with dual mirrored closets, a private patio and en suite bathroom with granite vanity and a large walk in tile shower. The two additional bedrooms are generous in size with mirrored closets, recessed lighting; they share the full hallway bathroom with a granite vanity and a tile shower over tub. The north facing backyard gets morning sun and afternoon shade, make it a great spot to relax with your morning cup of coffee or enjoy dinner al fresco. The two car attached garage features direct access into the home, a laundry area with a gas dryer hook up, washer and dryer included, and ample storage. Conveniently located nearby shopping, schools, transportation, 118 freeway; this lovely property is ready for you to make memories with fami
A RARE FIND! Situated in a desirable neighborhood this charming Single level townhome is located in a quiet enclave of 16 homes with a community pool, it offers three bedroom, two bathroom, 1,269 sq ft of living space, a two car attached garage with direct home access and a laundry area. The inviting entry walkway welcomes you into the open and bright floor plan featuring a spacious living room with tons of natural light, recessed lighting and custom tile flooring that expands throughout the house. Enjoy preparing meals and entertaining in the fabulous granite kitchen with rich cabinetry, a breakfast bar, recessed lighting, a dining area with sliding door to the patio, there are a stainless steel appliances including a gas range/oven, a dishwasher, a microwave with vented exhaust, and refrigerator. The primary bedroom boasts a double door entry with dual mirrored closets, a private patio and en suite bathroom with granite vanity and a large walk in tile shower. The two additional bedrooms are generous in size with mirrored closets, recessed lighting; they share the full hallway bathroom with a granite vanity and a tile shower over tub. The north facing backyard gets morning sun and afternoon shade, make it a great spot to relax with your morning cup of coffee or enjoy dinner al fresco. The two car attached garage features direct access into the home, a laundry area with a gas dryer hook up, washer and dryer included, and ample storage. Conveniently located nearby shopping, schools, transportation, 118 freeway; this lovely property is ready for you to make memories with family and friends.
Location
State CA
County Los Angeles
Area Chatsworth (91311)
Zoning LAR3
Interior
Interior Features Granite Counters, Recessed Lighting
Cooling Central Forced Air
Flooring Tile
Fireplaces Type FP in Living Room
Equipment Dishwasher, Disposal, Microwave, Gas Oven, Vented Exhaust Fan
Appliance Dishwasher, Disposal, Microwave, Gas Oven, Vented Exhaust Fan
Laundry Garage
Exterior
Exterior Feature Stucco, Frame
Parking Features Direct Garage Access, Garage
Garage Spaces 2.0
Fence Wood
Pool Community/Common, Association
Utilities Available Electricity Connected, Natural Gas Connected, Water Connected
Roof Type Composition
Total Parking Spaces 2
Building
Lot Description Curbs, Sidewalks
Story 1
Sewer Public Sewer
Water Public
Architectural Style Traditional
Level or Stories 1 Story
Construction Status Turnkey
Others
Monthly Total Fees $478
Acceptable Financing Cash, Conventional, Cash To New Loan
Listing Terms Cash, Conventional, Cash To New Loan
Special Listing Condition Standard
Read Less
Want to know what your home might be worth? Contact us for a FREE valuation!

Our team is ready to help you sell your home for the highest possible price ASAP

Bought with Jesse Perez • Pinnacle Estate Properties, Inc.





