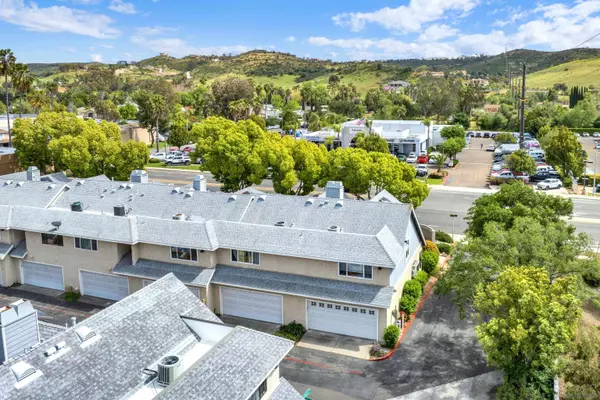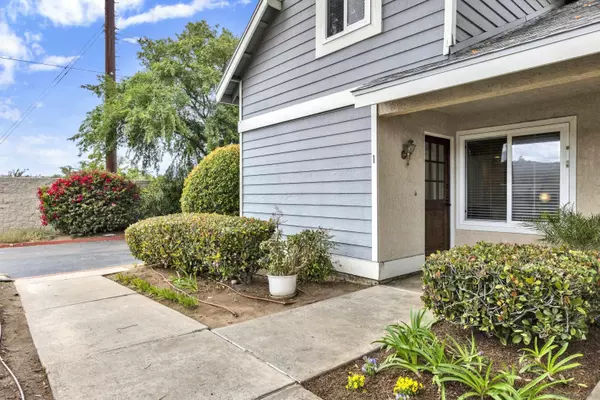$650,000
$624,900
4.0%For more information regarding the value of a property, please contact us for a free consultation.
13815 Johannesberg Dr #Unit 1 Poway, CA 92064
2 Beds
3 Baths
1,179 SqFt
Key Details
Sold Price $650,000
Property Type Condo
Sub Type Other
Listing Status Sold
Purchase Type For Sale
Square Footage 1,179 sqft
Price per Sqft $551
MLS Listing ID 230008000
Sold Date 06/09/23
Style All Other Attached
Bedrooms 2
Full Baths 2
Half Baths 1
HOA Fees $375/mo
HOA Y/N Yes
Year Built 1984
Property Description
Welcome to a beautiful, freshly updated home in the heart of Poway. This unit lives large. Enhanced with double paned windows throughout, and laminate flooring downstairs. The kitchen is a homeowner's dream, with roomy cabinets with designer fronts, new lighting, and stainless steel appliances. The upgraded downstairs half-bath will delight guests. The living room features a fireplace with stone facing and wood mantle. New 2" window blinds and carpet bring the space together, and don't forget the storage under the stairs.
Upstairs, enjoy a large master bedroom, with an ensuite bath and generous walk-in closet. The spacious second bedroom also has an ensuite bath, and large closet. The in-unit laundry is also convenient, located in its dedicated hall closet upstairs.
Location
State CA
County San Diego
Area Poway (92064)
Building/Complex Name Amesbury Court
Rooms
Master Bedroom 16x14
Bedroom 2 12x11
Living Room 16x14
Dining Room 9x9
Kitchen 12x8
Interior
Heating Natural Gas
Cooling Central Forced Air
Flooring Carpet, Laminate, Linoleum/Vinyl
Fireplaces Number 1
Fireplaces Type FP in Living Room
Equipment Dishwasher, Garage Door Opener, Microwave, Refrigerator, Water Line to Refr, Gas Cooking
Appliance Dishwasher, Garage Door Opener, Microwave, Refrigerator, Water Line to Refr, Gas Cooking
Laundry Closet Full Sized, Inside, On Upper Level
Exterior
Exterior Feature Wood, Wood/Stucco
Parking Features Attached
Garage Spaces 2.0
Fence Partial, Excellent Condition, Blockwall
Pool Below Ground, Community/Common, Association, Gunite, Fenced
Community Features BBQ, Pool, Spa/Hot Tub
Complex Features BBQ, Pool, Spa/Hot Tub
Roof Type Composition
Total Parking Spaces 6
Building
Story 2
Lot Size Range 1+ to 2 AC
Sewer Sewer Connected
Water Meter on Property
Architectural Style Cape Cod, Cottage
Level or Stories 2 Story
Others
Ownership Fee Simple
Monthly Total Fees $375
Acceptable Financing Cal Vet, Cash, Conventional, Cash To New Loan
Listing Terms Cal Vet, Cash, Conventional, Cash To New Loan
Special Listing Condition Estate
Pets Allowed Allowed w/Restrictions
Read Less
Want to know what your home might be worth? Contact us for a FREE valuation!

Our team is ready to help you sell your home for the highest possible price ASAP

Bought with Erica Christ • Compass





