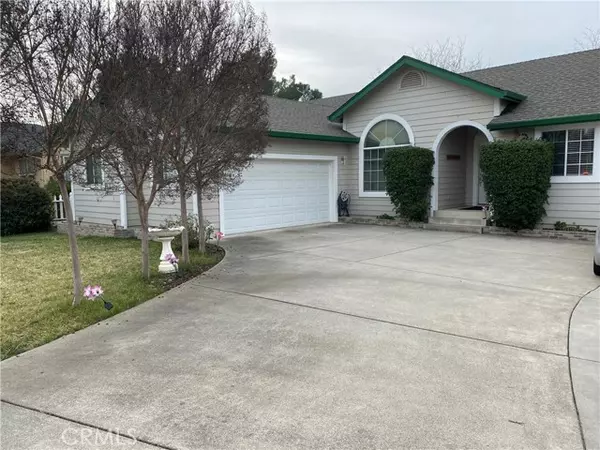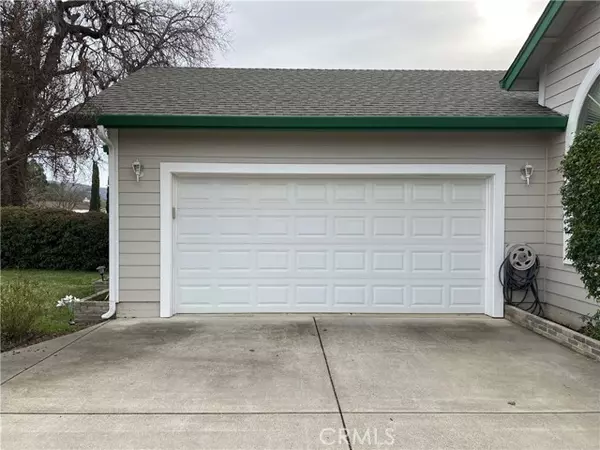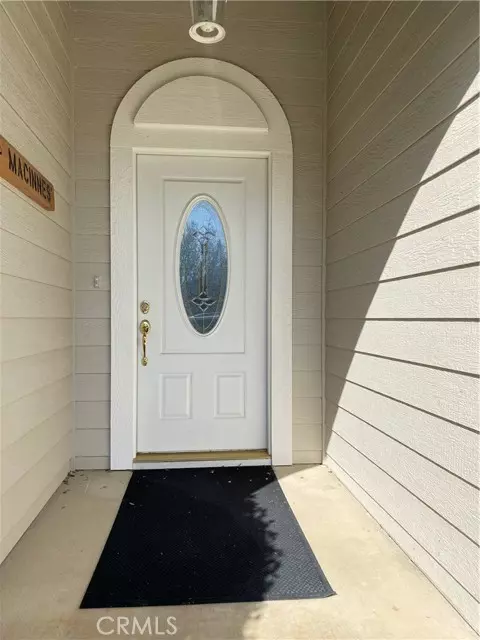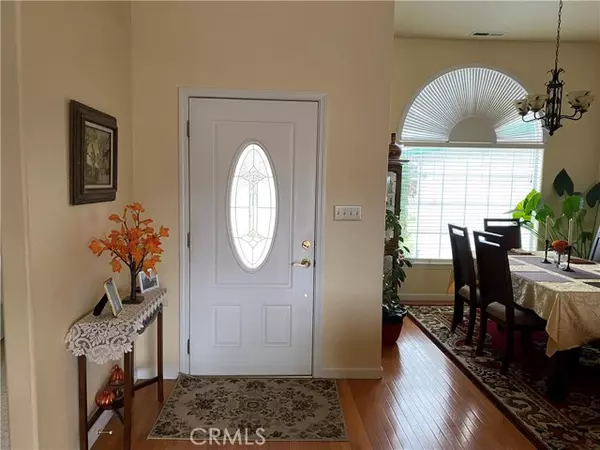$395,000
$410,000
3.7%For more information regarding the value of a property, please contact us for a free consultation.
18846 Horseshoe Road Hidden Valley Lake, CA 95467
3 Beds
2 Baths
1,480 SqFt
Key Details
Sold Price $395,000
Property Type Single Family Home
Sub Type Detached
Listing Status Sold
Purchase Type For Sale
Square Footage 1,480 sqft
Price per Sqft $266
MLS Listing ID LC23066985
Sold Date 06/13/23
Style Detached
Bedrooms 3
Full Baths 2
HOA Fees $282/mo
HOA Y/N Yes
Year Built 2003
Lot Size 0.283 Acres
Acres 0.283
Property Description
An elegant turnkey home with a covered entry. Welcomes you into an open beautiful deck n floorplan with a comfortable and inviting spacious living area. The rich gleaming hardwood floors lead you through the front room where the gas fireplace is glowing. The Kitchen has high ceilings fans, stone titled floors, granite counters and wood cabinets. A breakfast nook and electric stove with a self cleaning oven, microwave and stainless steel sinks, refrigerator and dishwasher. The formal dining room faces the front yard, sliding doors open to the large deck to the back of the front room. The primary bedroom also opens to the back deck and the bathroom has a double sink and a walk in closet. The other two bedrooms are carpeted and have a bathroom in the hallway. Custom coverings on the dual pane windows decorate the home with a light and airy feeling. The beautiful deck is great for entertaining and barbecues, stepping down to a large yard that is fully fenced with a storage shed. Plenty of shade trees for the summer and a sprinkler system for the lawn. There is also a Generac alongside the house for protection of power outages. The double car garage has plenty of shelves for extra storage. The long driveway has enough parking for four cars and is located on a corner lot. The neighbor hood is quiet with level streets for easy walking and jogging, and restaurants, medical offices, parks, eighteen hole golf course. Private lake beached and docks for your boat at the marina, community pool, horse stables, and dog parks. Conestoga hiking trail, and tennis courts. Hidden Valley Lake i
An elegant turnkey home with a covered entry. Welcomes you into an open beautiful deck n floorplan with a comfortable and inviting spacious living area. The rich gleaming hardwood floors lead you through the front room where the gas fireplace is glowing. The Kitchen has high ceilings fans, stone titled floors, granite counters and wood cabinets. A breakfast nook and electric stove with a self cleaning oven, microwave and stainless steel sinks, refrigerator and dishwasher. The formal dining room faces the front yard, sliding doors open to the large deck to the back of the front room. The primary bedroom also opens to the back deck and the bathroom has a double sink and a walk in closet. The other two bedrooms are carpeted and have a bathroom in the hallway. Custom coverings on the dual pane windows decorate the home with a light and airy feeling. The beautiful deck is great for entertaining and barbecues, stepping down to a large yard that is fully fenced with a storage shed. Plenty of shade trees for the summer and a sprinkler system for the lawn. There is also a Generac alongside the house for protection of power outages. The double car garage has plenty of shelves for extra storage. The long driveway has enough parking for four cars and is located on a corner lot. The neighbor hood is quiet with level streets for easy walking and jogging, and restaurants, medical offices, parks, eighteen hole golf course. Private lake beached and docks for your boat at the marina, community pool, horse stables, and dog parks. Conestoga hiking trail, and tennis courts. Hidden Valley Lake is a gated community with 24 hour security.
Location
State CA
County Lake
Area Hidden Valley Lake (95467)
Zoning R1
Interior
Cooling Central Forced Air, Gas
Flooring Carpet, Tile, Wood
Fireplaces Type FP in Living Room, Propane
Equipment Disposal, Dryer, Refrigerator, Washer, Electric Oven, Electric Range, Self Cleaning Oven
Appliance Disposal, Dryer, Refrigerator, Washer, Electric Oven, Electric Range, Self Cleaning Oven
Laundry Laundry Room
Exterior
Parking Features Garage
Garage Spaces 2.0
Utilities Available Electricity Connected, Sewer Available, Water Connected
View Neighborhood
Total Parking Spaces 2
Building
Lot Description Corner Lot
Story 1
Sewer Public Sewer
Water Public
Level or Stories 1 Story
Others
Monthly Total Fees $530
Acceptable Financing Cash, Conventional
Listing Terms Cash, Conventional
Special Listing Condition Standard
Read Less
Want to know what your home might be worth? Contact us for a FREE valuation!

Our team is ready to help you sell your home for the highest possible price ASAP

Bought with Donald Owens • RE/MAX Gold Lake County





