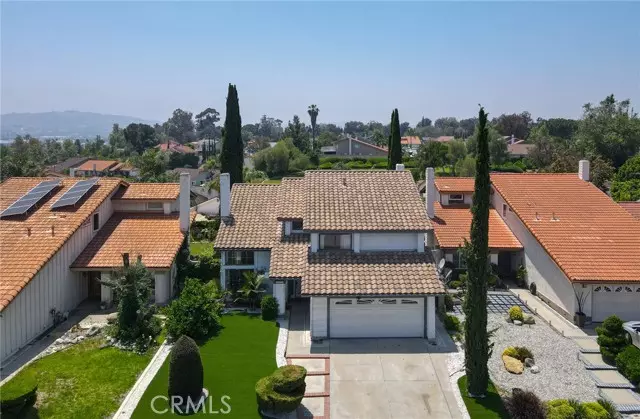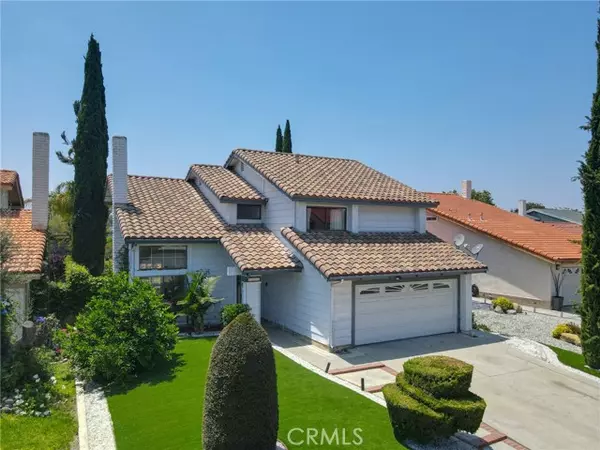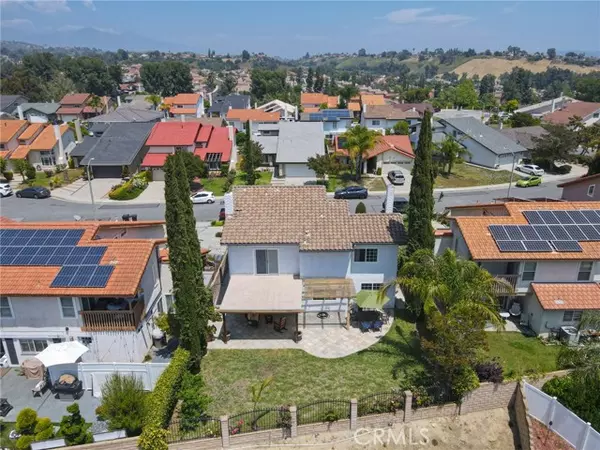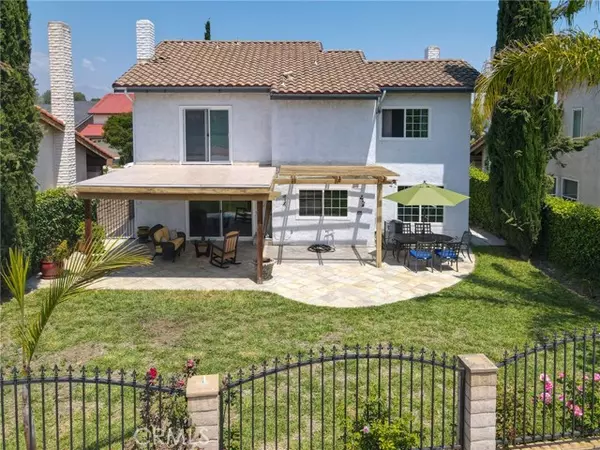$860,000
$850,000
1.2%For more information regarding the value of a property, please contact us for a free consultation.
3451 Phoebe Court West Covina, CA 91792
3 Beds
3 Baths
2,026 SqFt
Key Details
Sold Price $860,000
Property Type Single Family Home
Sub Type Detached
Listing Status Sold
Purchase Type For Sale
Square Footage 2,026 sqft
Price per Sqft $424
MLS Listing ID GD23086689
Sold Date 06/16/23
Style Detached
Bedrooms 3
Full Baths 3
HOA Y/N No
Year Built 1977
Lot Size 5,366 Sqft
Acres 0.1232
Property Description
Two Story home located on a quite cul-de-sac in the Shadow Oak community adjacent to Walnut. Step into the home to find high ceilings a fireplace and lots of windows to fill the room with natural light. The custom kitchen was done 5 years ago and open to the family room. The family room has a wet bar, a cozy fireplace, powder room and access to the backyard. Upstairs features all three bedrooms. The landing strip has built in cabinets and over looks the living room. The master bedroom leads out to a tiled deck with beautiful city and mountain views. The master bath features a double bathroom vanity, a shower and bathtub. The backyard has a nicely built pergola with textured slate tile, grassy area, fruit tree, roses and palm trees. The front yard is well manicure with fruit and palms trees. Also has artificial turf for low-maintenance, durable, pet-friendly, long-lasting and always green. The two car attached garage gives you easy access to enter home and laundry area. Centrally located close to Shadow Oak Park, Industry Hills Golf, Schools, Shopping Centers, Restaurants, House of Worship and FWY access.
Two Story home located on a quite cul-de-sac in the Shadow Oak community adjacent to Walnut. Step into the home to find high ceilings a fireplace and lots of windows to fill the room with natural light. The custom kitchen was done 5 years ago and open to the family room. The family room has a wet bar, a cozy fireplace, powder room and access to the backyard. Upstairs features all three bedrooms. The landing strip has built in cabinets and over looks the living room. The master bedroom leads out to a tiled deck with beautiful city and mountain views. The master bath features a double bathroom vanity, a shower and bathtub. The backyard has a nicely built pergola with textured slate tile, grassy area, fruit tree, roses and palm trees. The front yard is well manicure with fruit and palms trees. Also has artificial turf for low-maintenance, durable, pet-friendly, long-lasting and always green. The two car attached garage gives you easy access to enter home and laundry area. Centrally located close to Shadow Oak Park, Industry Hills Golf, Schools, Shopping Centers, Restaurants, House of Worship and FWY access.
Location
State CA
County Los Angeles
Area West Covina (91792)
Zoning WCPCD1*
Interior
Interior Features Wet Bar
Cooling Central Forced Air
Fireplaces Type FP in Family Room, FP in Living Room
Laundry Garage
Exterior
Garage Spaces 2.0
View Mountains/Hills, Neighborhood
Total Parking Spaces 2
Building
Lot Description Cul-De-Sac, Sprinklers In Rear
Story 2
Lot Size Range 4000-7499 SF
Sewer Public Sewer
Water Public
Level or Stories 2 Story
Others
Monthly Total Fees $77
Acceptable Financing Cash, Conventional, Cash To New Loan
Listing Terms Cash, Conventional, Cash To New Loan
Special Listing Condition Standard
Read Less
Want to know what your home might be worth? Contact us for a FREE valuation!

Our team is ready to help you sell your home for the highest possible price ASAP

Bought with Gina Butz • REDFIN CORPORATION





