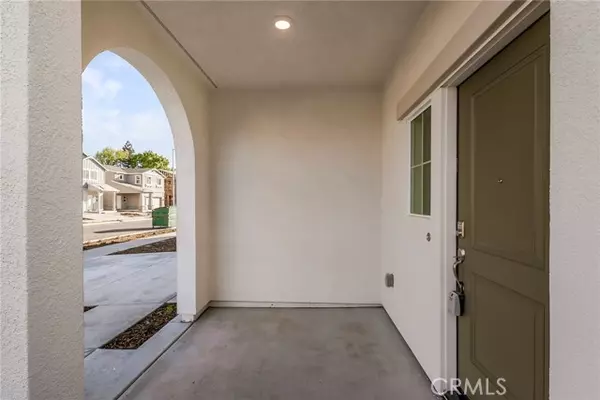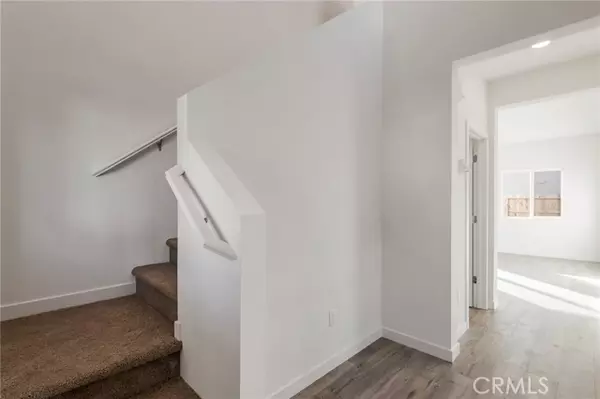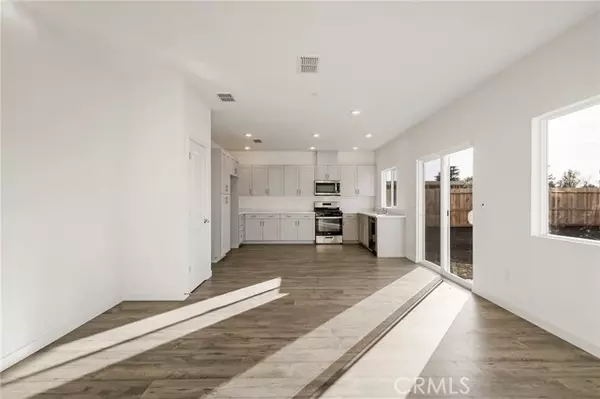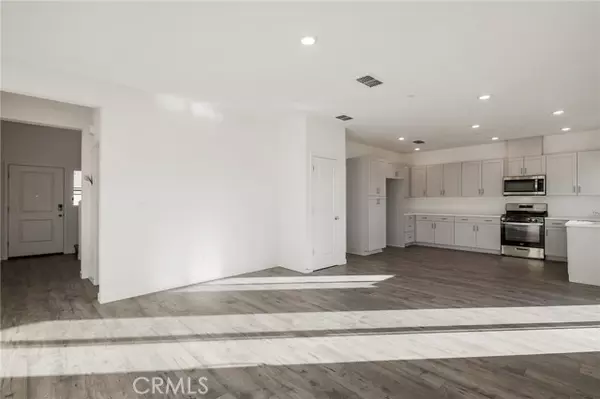$432,000
$427,490
1.1%For more information regarding the value of a property, please contact us for a free consultation.
876 Bertino Place Chico, CA 95973
3 Beds
3 Baths
1,547 SqFt
Key Details
Sold Price $432,000
Property Type Single Family Home
Sub Type Detached
Listing Status Sold
Purchase Type For Sale
Square Footage 1,547 sqft
Price per Sqft $279
MLS Listing ID SN23067546
Sold Date 06/16/23
Style Detached
Bedrooms 3
Full Baths 2
Half Baths 1
HOA Y/N No
Year Built 2023
Lot Size 3,954 Sqft
Acres 0.0908
Property Description
Welcome home to your beautiful brand new home located at Amber Lynn Estates brought to you by DR Horton! When you pull up to the property you are greeted by clean lines, a covered front porch and low maintenance front yard landscaping with a drip system. Upon entering the home the entry way is open to the second story giving it a grandeur feeling. Luxury vinyl plank flooring is throughout the lower level for ease of cleaning and durability with a classy look. The kitchen boasts grey cabinets, quartz countertops and stainless steel appliances. Once upstairs you will find a bonus area making it the perfect location to hangout and play games, read or use your imagination! The laundry room is located upstairs with all of the bedrooms for ease and convenience. In the primary bedroom you will find an attached bathroom with double sinks, quartz countertops and a walk-in closet. The fully fenced backyard offers a blank slate to turn into your own dream oasis. Solar is mandated and can either be purchased or the buyer can choose a purchase power agreement with Sun Run only. This home has so much to offer, The seller is offering the buyer up to a 15k credit towards the buyers closing costs when the buyer uses the builders preferred lender. However, the buyer may choose any lender of their choice.. Such an amazing opportunity to make this home yours today!
Welcome home to your beautiful brand new home located at Amber Lynn Estates brought to you by DR Horton! When you pull up to the property you are greeted by clean lines, a covered front porch and low maintenance front yard landscaping with a drip system. Upon entering the home the entry way is open to the second story giving it a grandeur feeling. Luxury vinyl plank flooring is throughout the lower level for ease of cleaning and durability with a classy look. The kitchen boasts grey cabinets, quartz countertops and stainless steel appliances. Once upstairs you will find a bonus area making it the perfect location to hangout and play games, read or use your imagination! The laundry room is located upstairs with all of the bedrooms for ease and convenience. In the primary bedroom you will find an attached bathroom with double sinks, quartz countertops and a walk-in closet. The fully fenced backyard offers a blank slate to turn into your own dream oasis. Solar is mandated and can either be purchased or the buyer can choose a purchase power agreement with Sun Run only. This home has so much to offer, The seller is offering the buyer up to a 15k credit towards the buyers closing costs when the buyer uses the builders preferred lender. However, the buyer may choose any lender of their choice.. Such an amazing opportunity to make this home yours today!
Location
State CA
County Butte
Area Chico (95973)
Interior
Interior Features Balcony, Pantry, Recessed Lighting
Cooling Central Forced Air
Equipment Dishwasher, Microwave, Gas Range
Appliance Dishwasher, Microwave, Gas Range
Laundry Laundry Room
Exterior
Parking Features Garage
Garage Spaces 2.0
View Neighborhood
Total Parking Spaces 2
Building
Lot Description Curbs, Sidewalks
Story 2
Lot Size Range 1-3999 SF
Sewer Public Sewer
Water Public
Level or Stories 2 Story
Others
Acceptable Financing Cash, Conventional, Exchange, FHA, VA
Listing Terms Cash, Conventional, Exchange, FHA, VA
Special Listing Condition Standard
Read Less
Want to know what your home might be worth? Contact us for a FREE valuation!

Our team is ready to help you sell your home for the highest possible price ASAP

Bought with Danielle Branham • Century 21 Select Real Estate, Inc.





