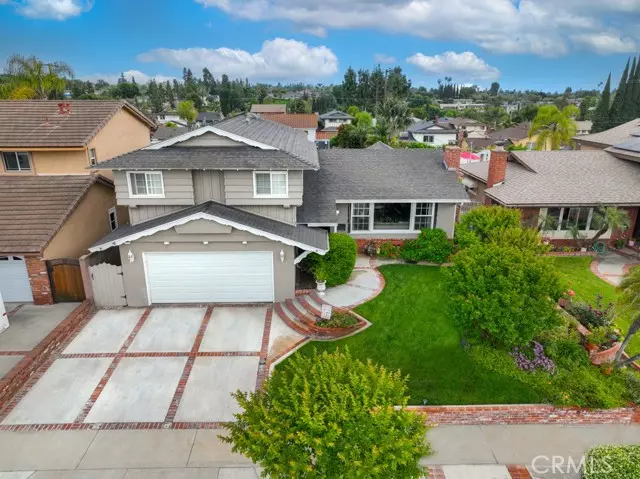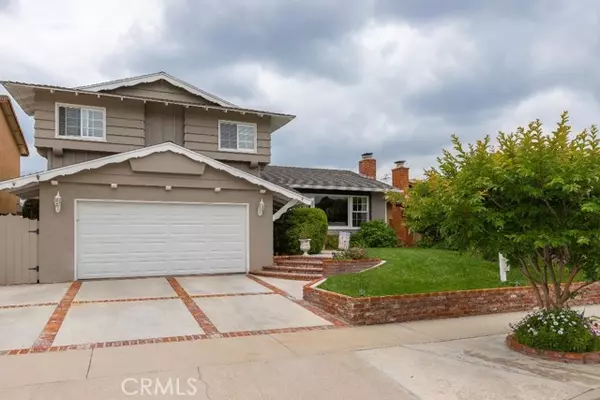$1,050,000
$974,900
7.7%For more information regarding the value of a property, please contact us for a free consultation.
15428 Fairacres Drive La Mirada, CA 90638
3 Beds
3 Baths
1,855 SqFt
Key Details
Sold Price $1,050,000
Property Type Single Family Home
Sub Type Detached
Listing Status Sold
Purchase Type For Sale
Square Footage 1,855 sqft
Price per Sqft $566
MLS Listing ID PW23080449
Sold Date 06/23/23
Style Detached
Bedrooms 3
Full Baths 3
HOA Y/N No
Year Built 1961
Lot Size 7,415 Sqft
Acres 0.1702
Property Description
Wow! Wow! Wow! What a GREAT Tri Level Pool Home located in a Great Neighborhood and in a Cul de Sac, 3 Bedrooms & 3 Bathrooms, Great Floor Plan, Master Bedroom with Master Bathroom, Master Bedroom / Bath has 2 Large Closets and Walkin Shower to include a Large Decking off Master Bedroom with views of the entire area, Livingroom with Fireplace, Family Room that exits out Double Sliding Doors to Gorgeous Backyard with Large Covered Patio Area with Ceiling Fan, Large Grass area and Pool Area, Nice Family Kitchen with Extended Area off Kitchen with Office and Inside Laundry, Central Air/Heat, Original Hardwood Floors, Carpet and Tile, Family Kitchen with Breakfast Bar and Lots of Cabinet Space, All Bedrooms upstairs with 2nd bathroom, Family Room Downstairs with 3/4 bath, Beautifully Landscaped Front and Back with Extensive Brick Work, Large Sparkling Pool with direct access to a bathroom from backyard (so no running thru house from pool), 2 Car Garage with Direct Access into home, Close to everything La Mirada has to offer, Creek Park, Golf, Shopping, Entertainment Areas, Schools and so much more.... This one Won't Last... Show your clients they will Love it.....
Wow! Wow! Wow! What a GREAT Tri Level Pool Home located in a Great Neighborhood and in a Cul de Sac, 3 Bedrooms & 3 Bathrooms, Great Floor Plan, Master Bedroom with Master Bathroom, Master Bedroom / Bath has 2 Large Closets and Walkin Shower to include a Large Decking off Master Bedroom with views of the entire area, Livingroom with Fireplace, Family Room that exits out Double Sliding Doors to Gorgeous Backyard with Large Covered Patio Area with Ceiling Fan, Large Grass area and Pool Area, Nice Family Kitchen with Extended Area off Kitchen with Office and Inside Laundry, Central Air/Heat, Original Hardwood Floors, Carpet and Tile, Family Kitchen with Breakfast Bar and Lots of Cabinet Space, All Bedrooms upstairs with 2nd bathroom, Family Room Downstairs with 3/4 bath, Beautifully Landscaped Front and Back with Extensive Brick Work, Large Sparkling Pool with direct access to a bathroom from backyard (so no running thru house from pool), 2 Car Garage with Direct Access into home, Close to everything La Mirada has to offer, Creek Park, Golf, Shopping, Entertainment Areas, Schools and so much more.... This one Won't Last... Show your clients they will Love it.....
Location
State CA
County Los Angeles
Area La Mirada (90638)
Zoning LMR1AWH*
Interior
Interior Features 2 Staircases, Balcony, Beamed Ceilings, Recessed Lighting, Tile Counters
Cooling Central Forced Air
Flooring Carpet, Tile, Wood
Fireplaces Type FP in Living Room, Gas Starter
Equipment Dishwasher, Disposal, Gas Oven
Appliance Dishwasher, Disposal, Gas Oven
Laundry Kitchen, Laundry Room, Inside
Exterior
Parking Features Direct Garage Access, Garage, Garage Door Opener
Garage Spaces 2.0
Fence Wood
Pool Below Ground, Private
Community Features Horse Trails
Complex Features Horse Trails
Utilities Available Electricity Connected, Natural Gas Connected, Sewer Connected, Water Connected
View Panoramic, Neighborhood, City Lights
Roof Type Composition
Total Parking Spaces 2
Building
Lot Description Cul-De-Sac, Curbs, Sidewalks, Landscaped, Sprinklers In Front, Sprinklers In Rear
Story 2
Lot Size Range 4000-7499 SF
Sewer Public Sewer
Water Public
Level or Stories 3 Story
Others
Monthly Total Fees $52
Acceptable Financing Cash, Conventional, FHA, VA, Cash To New Loan
Listing Terms Cash, Conventional, FHA, VA, Cash To New Loan
Read Less
Want to know what your home might be worth? Contact us for a FREE valuation!

Our team is ready to help you sell your home for the highest possible price ASAP

Bought with Lal H. P Duwage • Kal Duwage Realty





