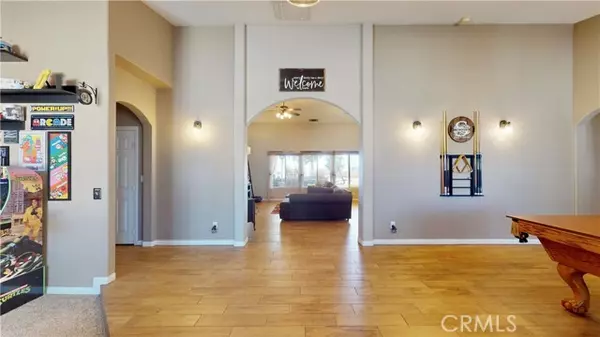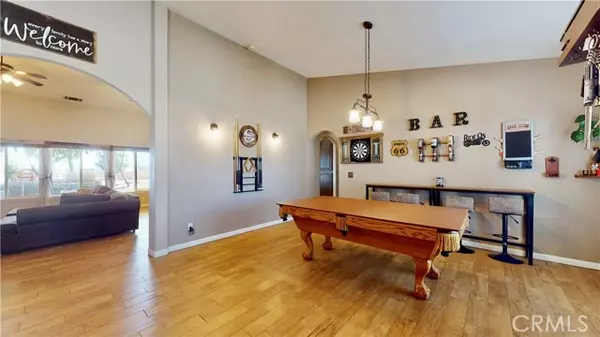$720,000
$719,500
0.1%For more information regarding the value of a property, please contact us for a free consultation.
12436 Mesquite Street Oak Hills, CA 92344
3 Beds
3 Baths
2,638 SqFt
Key Details
Sold Price $720,000
Property Type Single Family Home
Sub Type Detached
Listing Status Sold
Purchase Type For Sale
Square Footage 2,638 sqft
Price per Sqft $272
MLS Listing ID EV23078350
Sold Date 06/23/23
Style Detached
Bedrooms 3
Full Baths 3
HOA Y/N No
Year Built 2000
Lot Size 4.320 Acres
Acres 4.32
Property Description
WELCOME TO YOUR NEW HOME IN OAK HILLS! Beautiful 3 bedroom, 3 bath ranch home with barn! The open family room and kitchen with cathedral ceilings is perfect for entertaining and enjoying family. Plantain shutters throughout the home and a wood burning stove to heat the home on those cold nights. The kitchen boasts a large island with granite counter tops and lots of cabinets. Family room has lots of windows and patio door that leads to the outdoor covered patio with built in BBQ and spa with gazebo. The huge master bedroom is open and has french doors out to the patio and the spa. The master bath has a large walk-in shower with double shower heads, granite counter tops, double sinks and huge walk in closet. You will love the large inside laundry room that has a sink and lots of storage cabinets and counter space. The 2-car garage (the size of a 3-car garage) has custom cabinets and a room ready for a future bathroom or extra storage space. The options are endless! The property has an automatic gate, swamp cooler to help keep the house cool on those hot summer days and is on natural gas, no propane! Bring your horses and animals and build your ranch here! Over 4 acres fully fenced and cross fenced with a Castlebrook Barn. The barn has 3 stalls shedrow with a storage stall, metal roof and wood siding. Back doors for rear outside stalls. It is permitted and ready for your horses. 2 sheds are close by for tack or storage. A wash rack comes in handy for those bath days! Beautiful landscaping with auto sprinklers and a large swing set in a sand area for your kids will make the ho
WELCOME TO YOUR NEW HOME IN OAK HILLS! Beautiful 3 bedroom, 3 bath ranch home with barn! The open family room and kitchen with cathedral ceilings is perfect for entertaining and enjoying family. Plantain shutters throughout the home and a wood burning stove to heat the home on those cold nights. The kitchen boasts a large island with granite counter tops and lots of cabinets. Family room has lots of windows and patio door that leads to the outdoor covered patio with built in BBQ and spa with gazebo. The huge master bedroom is open and has french doors out to the patio and the spa. The master bath has a large walk-in shower with double shower heads, granite counter tops, double sinks and huge walk in closet. You will love the large inside laundry room that has a sink and lots of storage cabinets and counter space. The 2-car garage (the size of a 3-car garage) has custom cabinets and a room ready for a future bathroom or extra storage space. The options are endless! The property has an automatic gate, swamp cooler to help keep the house cool on those hot summer days and is on natural gas, no propane! Bring your horses and animals and build your ranch here! Over 4 acres fully fenced and cross fenced with a Castlebrook Barn. The barn has 3 stalls shedrow with a storage stall, metal roof and wood siding. Back doors for rear outside stalls. It is permitted and ready for your horses. 2 sheds are close by for tack or storage. A wash rack comes in handy for those bath days! Beautiful landscaping with auto sprinklers and a large swing set in a sand area for your kids will make the home your perfect outdoor escape. Located 5 minutes off the 15 freeway for easy commuting down the hill. Quiet neighborhood and large homes surrounding. You will not want to miss this beautiful home. Virtual tour coming soon!
Location
State CA
County San Bernardino
Area Hesperia (92344)
Zoning OH/RL
Interior
Interior Features Granite Counters, Recessed Lighting
Cooling Central Forced Air
Flooring Carpet, Tile
Equipment Dishwasher, Disposal, Microwave, Double Oven
Appliance Dishwasher, Disposal, Microwave, Double Oven
Laundry Laundry Room, Inside
Exterior
Parking Features Direct Garage Access, Garage - Single Door, Garage Door Opener
Garage Spaces 2.0
Fence Cross Fencing, Wrought Iron, Chain Link
Community Features Horse Trails
Complex Features Horse Trails
View Mountains/Hills, Desert
Roof Type Tile/Clay
Total Parking Spaces 8
Building
Lot Description Corner Lot, Landscaped, Sprinklers In Front, Sprinklers In Rear
Story 1
Water Public
Level or Stories 1 Story
Others
Monthly Total Fees $78
Acceptable Financing Submit
Listing Terms Submit
Read Less
Want to know what your home might be worth? Contact us for a FREE valuation!

Our team is ready to help you sell your home for the highest possible price ASAP

Bought with Jose Vasquez-Tafur • JWillian Realty





