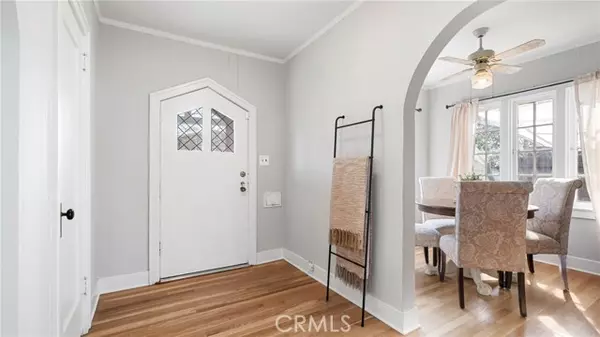$375,000
$379,000
1.1%For more information regarding the value of a property, please contact us for a free consultation.
684 E 9th Street Chico, CA 95928
3 Beds
1 Bath
1,315 SqFt
Key Details
Sold Price $375,000
Property Type Single Family Home
Sub Type Detached
Listing Status Sold
Purchase Type For Sale
Square Footage 1,315 sqft
Price per Sqft $285
MLS Listing ID SN23029934
Sold Date 06/26/23
Style Detached
Bedrooms 3
Full Baths 1
HOA Y/N No
Year Built 1926
Lot Size 6,970 Sqft
Acres 0.16
Property Description
JUST REDUCED! Nestled in the heart of Chico's desirable Golden Triangle location, this enchanting storybook cottage style home is a rare gem that's sure to delight! With original hardwood flooring and a rich history that's been recognized by its designation as a historical building, this home exudes charm and character from every corner. The cozy yet spacious living areas are perfect for relaxing or entertaining, with plenty of natural light and warm, inviting ambiance. The kitchen boasts a new stove and beautiful tile counters, perfect for preparing delicious meals and hosting guests. Upstairs, you'll find a 12' by 30' unfinished bonus area that presents endless possibilities for expansion, whether you choose to turn it into a bathroom, a playroom, or some other great space. Meanwhile, the basement provides additional opportunities for storage or creative use. For added convenience, the alley access behind the home provides off-street parking, while the garage features upstairs loft space for even more storage. There's also an ample sized fenced area in the backyard. Explore the possibilities of adding an ADU with the city to maximize the potential of this incredible property. Fiber optic connectivity ensures lightning-fast internet speeds, making it easy and convenient to work from home or stay connected with loved ones near and far. Two of the bedrooms and the bathroom are located on the main level, providing comfortable living for residents of all ages. The upstairs features the third bedroom and the unfinished bonus space, offering ample opportunities for customization
JUST REDUCED! Nestled in the heart of Chico's desirable Golden Triangle location, this enchanting storybook cottage style home is a rare gem that's sure to delight! With original hardwood flooring and a rich history that's been recognized by its designation as a historical building, this home exudes charm and character from every corner. The cozy yet spacious living areas are perfect for relaxing or entertaining, with plenty of natural light and warm, inviting ambiance. The kitchen boasts a new stove and beautiful tile counters, perfect for preparing delicious meals and hosting guests. Upstairs, you'll find a 12' by 30' unfinished bonus area that presents endless possibilities for expansion, whether you choose to turn it into a bathroom, a playroom, or some other great space. Meanwhile, the basement provides additional opportunities for storage or creative use. For added convenience, the alley access behind the home provides off-street parking, while the garage features upstairs loft space for even more storage. There's also an ample sized fenced area in the backyard. Explore the possibilities of adding an ADU with the city to maximize the potential of this incredible property. Fiber optic connectivity ensures lightning-fast internet speeds, making it easy and convenient to work from home or stay connected with loved ones near and far. Two of the bedrooms and the bathroom are located on the main level, providing comfortable living for residents of all ages. The upstairs features the third bedroom and the unfinished bonus space, offering ample opportunities for customization and personalization. Located close to downtown, shopping, restaurants, and more, this home offers the perfect blend of tranquility and convenience. Don't miss your chance to own this stunning piece of history in one of Chico's most sought-after locations!
Location
State CA
County Butte
Area Chico (95928)
Zoning RD-1
Interior
Interior Features Coffered Ceiling(s), Tile Counters
Cooling Wall/Window
Fireplaces Type FP in Family Room
Equipment Gas Range
Appliance Gas Range
Laundry Laundry Room, Inside
Exterior
Parking Features Garage
Garage Spaces 1.0
Fence Partial, Wood
Utilities Available Sewer Connected, Water Connected
View Neighborhood
Roof Type Composition
Total Parking Spaces 1
Building
Story 2
Lot Size Range 4000-7499 SF
Sewer Public Sewer
Water Public
Level or Stories 2 Story
Others
Acceptable Financing Submit
Listing Terms Submit
Special Listing Condition Standard
Read Less
Want to know what your home might be worth? Contact us for a FREE valuation!

Our team is ready to help you sell your home for the highest possible price ASAP

Bought with Ricky Nystrom • eXp Realty of California, Inc.





