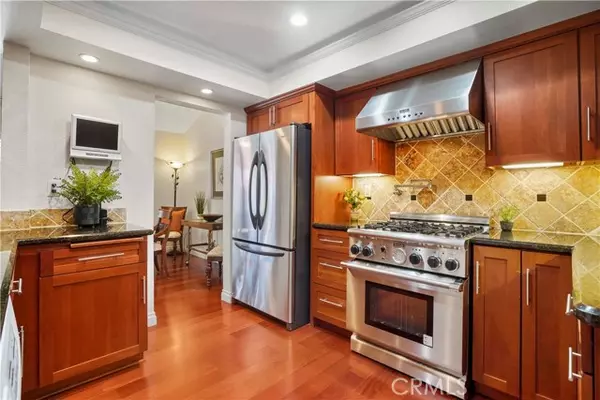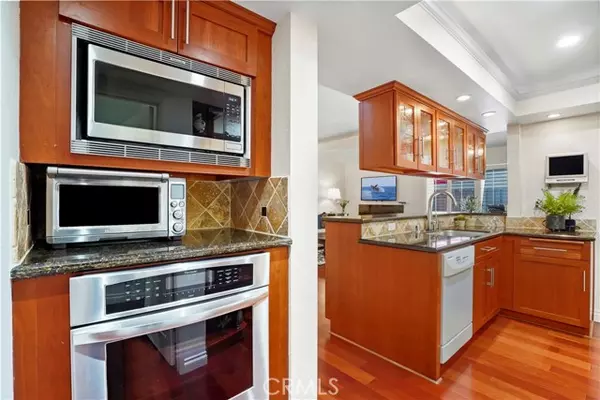$930,000
$915,000
1.6%For more information regarding the value of a property, please contact us for a free consultation.
4307 Freedom Drive #6 Calabasas, CA 91302
3 Beds
3 Baths
1,575 SqFt
Key Details
Sold Price $930,000
Property Type Townhouse
Sub Type Townhome
Listing Status Sold
Purchase Type For Sale
Square Footage 1,575 sqft
Price per Sqft $590
MLS Listing ID SR23081175
Sold Date 06/27/23
Style Townhome
Bedrooms 3
Full Baths 2
Half Baths 1
Construction Status Updated/Remodeled
HOA Fees $612/mo
HOA Y/N Yes
Year Built 1979
Lot Size 1.710 Acres
Acres 1.7098
Property Description
Welcome Home to this Absolutely Stunning & Completely Remodeled 3 Bedroom 2 1/2 Bath Calabasas Townhome, located in the Highly Desirable Mulwood Neighborhood & Coveted Las Virgenes School District! This is a "Prime" End Unit with beautiful hill top views and a unique, large yard that wraps around the Home. This immaculate Home features endless upgrades, including a completely remodeled Chef's Kitchen, with Custom Cherry Wood Cabinets, complete with Pull Outs, Beveled Glass & a Wine Rack. The Beautiful Granite countertops, Stainless Steel appliances, Thermador Double Ranges with gas top & built in Microwave, complete this amazing Dream Kitchen! Other amenities include Beautiful Cherry Wood flooring throughout the Foyer, Living Room, Dining Room & Kitchen & a Gorgeous Fireplace! The Sliding Doors off the Living Room & Dining Room lead out to a Tranquil Patio & BBQ Area with a large Yard that wraps around the side of the Home. All 3 Bathrooms have been completely Remodeled with Custom Cabinetry, Granite Counters, Travertine Tiles & Luxury Fixtures. All 3 Bedrooms are a nice size. The Primary Bedroom is Exceptionally Grand, complete with a Gorgeous En-Suite Bath, a Custom Cherry Wood Vanity, Two Large Closets, with one being a Walk-in, & a Charming Balcony. Other wonderful features of this Unique Home include Brand New Plush Carpeting Upstairs, Ceiling Fans & Plantation Shutters, & Hill Top Views. The Laundry is located in the Attached 2 Car Garage. The Home is conveniently located near Gelsons, the Commons, & the Village Shopping Center. This is Truly an Exceptional Home & Not
Welcome Home to this Absolutely Stunning & Completely Remodeled 3 Bedroom 2 1/2 Bath Calabasas Townhome, located in the Highly Desirable Mulwood Neighborhood & Coveted Las Virgenes School District! This is a "Prime" End Unit with beautiful hill top views and a unique, large yard that wraps around the Home. This immaculate Home features endless upgrades, including a completely remodeled Chef's Kitchen, with Custom Cherry Wood Cabinets, complete with Pull Outs, Beveled Glass & a Wine Rack. The Beautiful Granite countertops, Stainless Steel appliances, Thermador Double Ranges with gas top & built in Microwave, complete this amazing Dream Kitchen! Other amenities include Beautiful Cherry Wood flooring throughout the Foyer, Living Room, Dining Room & Kitchen & a Gorgeous Fireplace! The Sliding Doors off the Living Room & Dining Room lead out to a Tranquil Patio & BBQ Area with a large Yard that wraps around the side of the Home. All 3 Bathrooms have been completely Remodeled with Custom Cabinetry, Granite Counters, Travertine Tiles & Luxury Fixtures. All 3 Bedrooms are a nice size. The Primary Bedroom is Exceptionally Grand, complete with a Gorgeous En-Suite Bath, a Custom Cherry Wood Vanity, Two Large Closets, with one being a Walk-in, & a Charming Balcony. Other wonderful features of this Unique Home include Brand New Plush Carpeting Upstairs, Ceiling Fans & Plantation Shutters, & Hill Top Views. The Laundry is located in the Attached 2 Car Garage. The Home is conveniently located near Gelsons, the Commons, & the Village Shopping Center. This is Truly an Exceptional Home & Not to be Missed!!
Location
State CA
County Los Angeles
Area Calabasas (91302)
Zoning LCR3*
Interior
Interior Features Balcony, Beamed Ceilings, Granite Counters, Pantry, Recessed Lighting
Cooling Central Forced Air
Fireplaces Type FP in Living Room
Equipment Microwave, Convection Oven, Double Oven, Electric Oven, Gas & Electric Range, Gas Stove
Appliance Microwave, Convection Oven, Double Oven, Electric Oven, Gas & Electric Range, Gas Stove
Laundry Garage
Exterior
Parking Features Direct Garage Access
Garage Spaces 2.0
Fence Wood
Pool Association
View Mountains/Hills, Valley/Canyon
Total Parking Spaces 2
Building
Lot Description Cul-De-Sac, Sidewalks
Story 2
Sewer Public Sewer
Water Public
Level or Stories 2 Story
Construction Status Updated/Remodeled
Others
Monthly Total Fees $652
Acceptable Financing Cash, Conventional, Cash To New Loan
Listing Terms Cash, Conventional, Cash To New Loan
Special Listing Condition Standard
Read Less
Want to know what your home might be worth? Contact us for a FREE valuation!

Our team is ready to help you sell your home for the highest possible price ASAP

Bought with Michelle Haugh • Vista Sotheby’s International Realty





