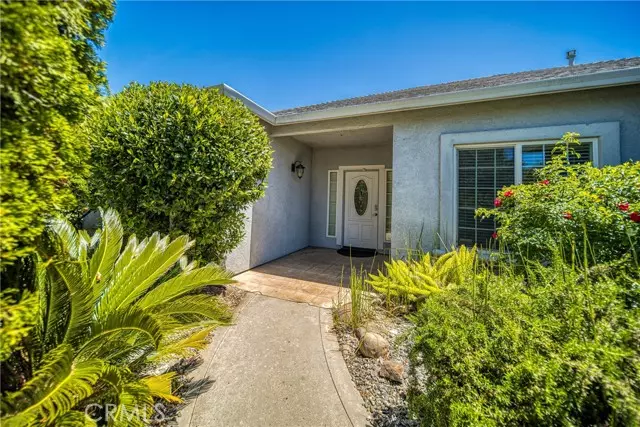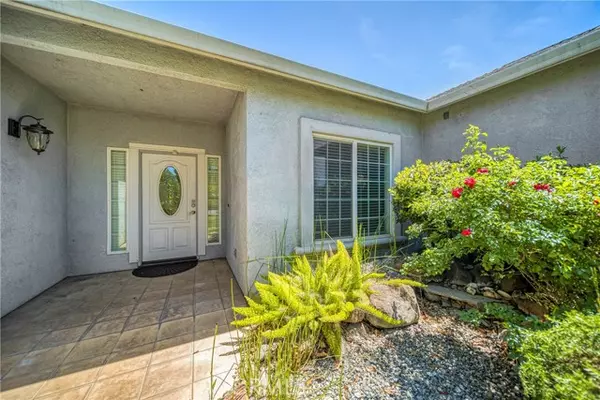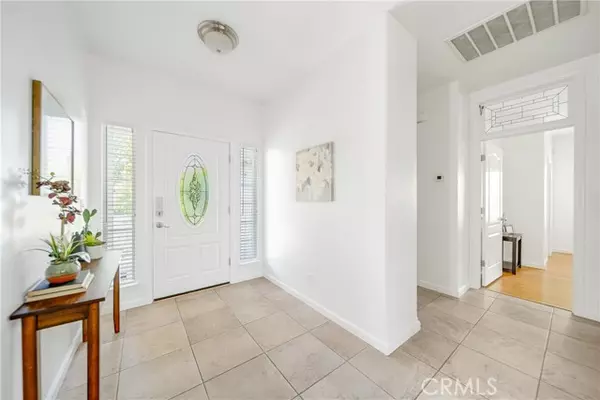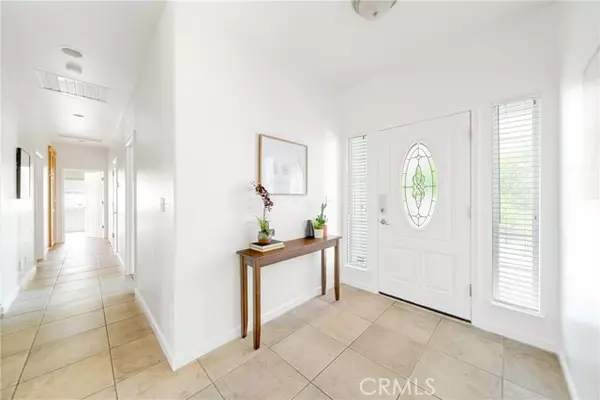$638,000
$638,000
For more information regarding the value of a property, please contact us for a free consultation.
901 Coit Tower Way Chico, CA 95928
5 Beds
3 Baths
2,350 SqFt
Key Details
Sold Price $638,000
Property Type Single Family Home
Sub Type Detached
Listing Status Sold
Purchase Type For Sale
Square Footage 2,350 sqft
Price per Sqft $271
MLS Listing ID SN23058467
Sold Date 06/20/23
Style Detached
Bedrooms 5
Full Baths 3
Construction Status Turnkey
HOA Y/N No
Year Built 2004
Lot Size 0.290 Acres
Acres 0.29
Property Description
Wow!! Beautiful split Floor Plan Home with 5 BEDROOMS & 3 BATHROOMS! SOOO Much Room for your Entire Family!! Situated on the largest parcel in the Husa Ranch neighborhood at .29 Acre right across the street from the Husa Ranch Park! The generous sized Park has Basketball Courts, Playsets, and plenty of space for a game of Baseball or Soccer! There is also OWNED SOLAR to help you save on those costly electric bills in the summer! Walking into the light & bright home you will notice that the interior has been all freshly painted. Tall ceilings lead you into the spacious Main Living Area where you will find a handsome gas fireplace, raised hearth & mantle. There are many large windows overlooking beautiful views of the lush landscaping outside! The open kitchen welcomes you with its breakfast bar, many cabinets & counters, along with a huge walk-in pantry! Many more windows invite you to sit in the Dining Area. The Sunroom is right off the Dining Room for another great way to enjoy your cup of coffee in the morning! You will find a hallway that leads to 2 Guestrooms and Guest Bath which all have custom glass transom windows above the doorway. There is another hallway that leads to the Separate Laundry Room which is conveniently located close to the kitchen. There are plenty of storage cabinets for all your extras in the hallway along with more built-in cabinetry. You will also find another bedroom that could be used as an office. On the other side of the home there is the Master Suite, Guest Bedroom & Bath. This layout is so conducive for the needs of a MULTI-GENERATIONAL FAMI
Wow!! Beautiful split Floor Plan Home with 5 BEDROOMS & 3 BATHROOMS! SOOO Much Room for your Entire Family!! Situated on the largest parcel in the Husa Ranch neighborhood at .29 Acre right across the street from the Husa Ranch Park! The generous sized Park has Basketball Courts, Playsets, and plenty of space for a game of Baseball or Soccer! There is also OWNED SOLAR to help you save on those costly electric bills in the summer! Walking into the light & bright home you will notice that the interior has been all freshly painted. Tall ceilings lead you into the spacious Main Living Area where you will find a handsome gas fireplace, raised hearth & mantle. There are many large windows overlooking beautiful views of the lush landscaping outside! The open kitchen welcomes you with its breakfast bar, many cabinets & counters, along with a huge walk-in pantry! Many more windows invite you to sit in the Dining Area. The Sunroom is right off the Dining Room for another great way to enjoy your cup of coffee in the morning! You will find a hallway that leads to 2 Guestrooms and Guest Bath which all have custom glass transom windows above the doorway. There is another hallway that leads to the Separate Laundry Room which is conveniently located close to the kitchen. There are plenty of storage cabinets for all your extras in the hallway along with more built-in cabinetry. You will also find another bedroom that could be used as an office. On the other side of the home there is the Master Suite, Guest Bedroom & Bath. This layout is so conducive for the needs of a MULTI-GENERATIONAL FAMILY situation! Master Suite is substancial and has an extra deep walk-in closet, ceiling detail, and oversized bathroom! Enjoy the large corner jetted tub, double sinks, linen closet, and private walk-in shower/toilet area. Outside there are many tropical plantings making you feel like you are on vacation! Sit down under the large overhang that goes across the patio and appreciate the extensive backyard! There is plenty of space for a large pool too! Husa Ranch has always been a great place to live with its well-maintained neighborhoods, sidewalks, & street lighting. Just a few blocks away is the sought after Bidwell Park, which is known for all its bike paths, recreation & beauty! Walk down the street and stop in at Bellachino's (local favorite) and have a great breakfast! Don't miss your opportunity to be part of such a beautiful community!
Location
State CA
County Butte
Area Chico (95928)
Interior
Interior Features Tile Counters
Cooling Central Forced Air
Flooring Laminate, Tile
Fireplaces Type FP in Living Room, Gas, Decorative, Raised Hearth
Equipment Dishwasher, Disposal, Dryer, Microwave, Refrigerator, Electric Oven
Appliance Dishwasher, Disposal, Dryer, Microwave, Refrigerator, Electric Oven
Laundry Laundry Room, Inside
Exterior
Exterior Feature Stucco
Parking Features Garage - Single Door, Garage Door Opener
Garage Spaces 2.0
Fence Stucco Wall
Utilities Available Electricity Connected, Sewer Connected, Water Connected
View Neighborhood
Roof Type Composition,Shingle
Total Parking Spaces 2
Building
Lot Description Curbs, Sidewalks
Story 1
Sewer Public Sewer
Water Public
Level or Stories 1 Story
Construction Status Turnkey
Others
Acceptable Financing Cash, Conventional, Cash To New Loan
Listing Terms Cash, Conventional, Cash To New Loan
Special Listing Condition Standard
Read Less
Want to know what your home might be worth? Contact us for a FREE valuation!

Our team is ready to help you sell your home for the highest possible price ASAP

Bought with Raudel Garcia • eXp Realty of California, Inc.





