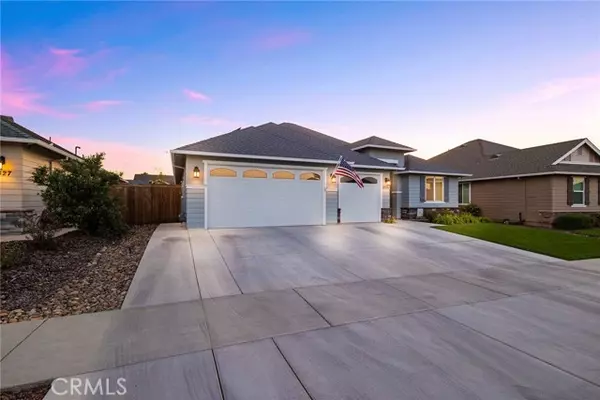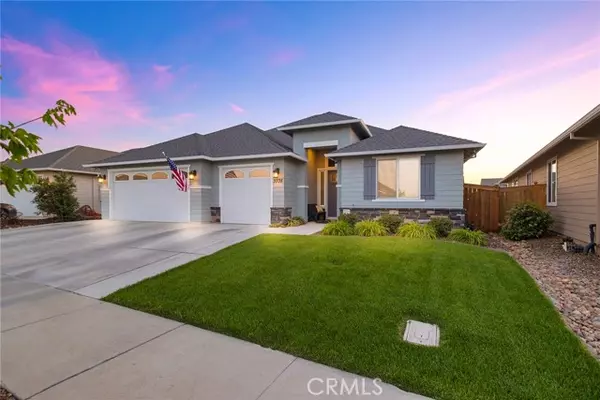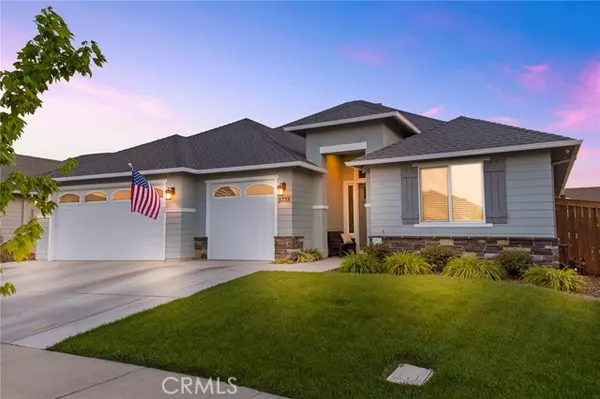$699,500
$699,500
For more information regarding the value of a property, please contact us for a free consultation.
3335 Kettle Creek Chico, CA 95973
4 Beds
3 Baths
2,204 SqFt
Key Details
Sold Price $699,500
Property Type Single Family Home
Sub Type Detached
Listing Status Sold
Purchase Type For Sale
Square Footage 2,204 sqft
Price per Sqft $317
MLS Listing ID SN23072905
Sold Date 06/30/23
Style Detached
Bedrooms 4
Full Baths 3
Construction Status Turnkey
HOA Y/N No
Year Built 2019
Lot Size 6,534 Sqft
Acres 0.15
Property Description
Fantastic 2019 Epick built home in the Sycamore Creek Subdivision. This 2,204 sq. ft. 4 bedroom, 3 bath home with SALT WATER POOL and OWNED SOLAR is ready for a new owner. Wonderful North Chico neighborhood near Wildwood Park & Upper Bidwell park. This home is located near shopping centers, restaurants, Pleasant Valley High School, Marigold Elementary School, and Bidwell Junior High School.Pride in ownership best describes this neighborhood. Nice bike and walking trails to enjoy the outside and views of the reserve and surrounding foothills. The fully landscaped front yard with extra wide driveway and formal 11ft, high covered porch will welcome you and your guests into the home. Highly desirable open floor plan offers luxury vinyl plank flooring in the entry, dining room, living room, kitchen and hallways. On one side of the home you have two guest bedrooms with a guest bath offering granite vanity, 24"X24" tiled floor and tub/shower combination. The dining room has 9 ft. ceilings with a 10 ft. coffer inset with recessed lighting. The kitchen overlooks the living room with a gas fireplace wrapped in a wood mantle and hearth! The kitchen offers granite countertops, pantry cabinet, stainless appliances, stainless steel undermount sink and a 8ft. X 5ft. center island/ breakfast bar. On the other side of the home is the 3rd guest bedroom with the 2nd bath offering 24"X24" tiled floor, granite vanity and a step in tiled shower. The spacious primary suite measures 235 sq. ft. with a 10 ft. coffered ceiling, recessed lighting, ceiling fan/light, 10'X6' walk in closet and private
Fantastic 2019 Epick built home in the Sycamore Creek Subdivision. This 2,204 sq. ft. 4 bedroom, 3 bath home with SALT WATER POOL and OWNED SOLAR is ready for a new owner. Wonderful North Chico neighborhood near Wildwood Park & Upper Bidwell park. This home is located near shopping centers, restaurants, Pleasant Valley High School, Marigold Elementary School, and Bidwell Junior High School.Pride in ownership best describes this neighborhood. Nice bike and walking trails to enjoy the outside and views of the reserve and surrounding foothills. The fully landscaped front yard with extra wide driveway and formal 11ft, high covered porch will welcome you and your guests into the home. Highly desirable open floor plan offers luxury vinyl plank flooring in the entry, dining room, living room, kitchen and hallways. On one side of the home you have two guest bedrooms with a guest bath offering granite vanity, 24"X24" tiled floor and tub/shower combination. The dining room has 9 ft. ceilings with a 10 ft. coffer inset with recessed lighting. The kitchen overlooks the living room with a gas fireplace wrapped in a wood mantle and hearth! The kitchen offers granite countertops, pantry cabinet, stainless appliances, stainless steel undermount sink and a 8ft. X 5ft. center island/ breakfast bar. On the other side of the home is the 3rd guest bedroom with the 2nd bath offering 24"X24" tiled floor, granite vanity and a step in tiled shower. The spacious primary suite measures 235 sq. ft. with a 10 ft. coffered ceiling, recessed lighting, ceiling fan/light, 10'X6' walk in closet and private door to the covered back patio. The primary bath offers 12"X24" plank tile flooring, dual sink granite vanity, separate toilet room and huge walk in tiled shower! The backyard is wonderful for entertaining. The 2019 Salt Water pool has concrete decking surrounding, a total of 382 square feet of covered patio, concrete walkway to the front yard and irrigation for potted plants line the outside of the pool deck. Definitely a great entertaining area. The solar tru-up averages 600.00 per year. Call your favorite agent today for a tour!
Location
State CA
County Butte
Area Chico (95973)
Interior
Interior Features Granite Counters, Recessed Lighting
Cooling Central Forced Air
Flooring Carpet, Linoleum/Vinyl, Tile
Fireplaces Type FP in Living Room, Gas
Equipment Dishwasher, Disposal, Microwave, Convection Oven, Gas Oven, Gas Stove, Gas Range
Appliance Dishwasher, Disposal, Microwave, Convection Oven, Gas Oven, Gas Stove, Gas Range
Laundry Laundry Room
Exterior
Parking Features Direct Garage Access
Garage Spaces 3.0
Fence Excellent Condition, Wood
Pool Below Ground, Private
Utilities Available Electricity Connected, Natural Gas Connected, Water Connected
View Neighborhood
Roof Type Composition
Total Parking Spaces 6
Building
Lot Description Curbs, National Forest, Landscaped
Story 1
Lot Size Range 4000-7499 SF
Sewer Public Sewer
Water Public
Architectural Style Contemporary
Level or Stories 1 Story
Construction Status Turnkey
Others
Acceptable Financing Cash To New Loan
Listing Terms Cash To New Loan
Special Listing Condition Standard
Read Less
Want to know what your home might be worth? Contact us for a FREE valuation!

Our team is ready to help you sell your home for the highest possible price ASAP

Bought with Angela Garey • Parkway Real Estate Co.





