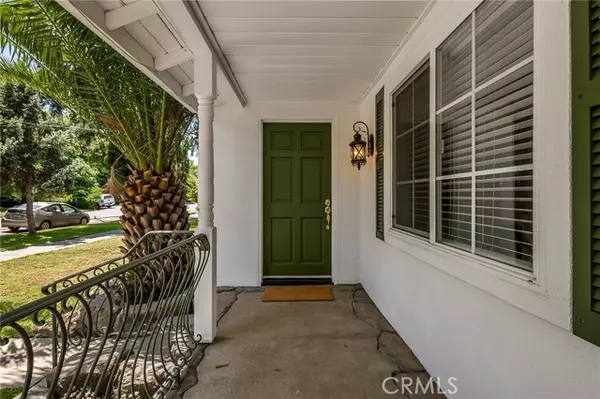$480,000
$449,000
6.9%For more information regarding the value of a property, please contact us for a free consultation.
360 E 3rd Avenue Chico, CA 95926
3 Beds
2 Baths
1,405 SqFt
Key Details
Sold Price $480,000
Property Type Single Family Home
Sub Type Detached
Listing Status Sold
Purchase Type For Sale
Square Footage 1,405 sqft
Price per Sqft $341
MLS Listing ID SN23096382
Sold Date 06/29/23
Style Detached
Bedrooms 3
Full Baths 2
HOA Y/N No
Year Built 1937
Lot Size 5,663 Sqft
Acres 0.13
Property Description
Welcome home! This charming Chico home features 2 bedroom and 1 bathroom in the main house and a studio above the garage! As you step inside the main home, you'll be greeted by the beautiful original hardwood flooring and fresh paint giving the interior a clean and inviting atmosphere. This home is brimming with character! The living room windows allow natural light to flood the room. A focal point of the living room is the fireplace, adorned with a white brick surround and complemented by crown moldings, adding a touch of elegance to the space. The kitchen has received a facelift, boasting fresh white cabinets that bring a modern touch to the room. The butcher block countertops and wood beamed ceilings provide a warm and rustic feel. Storage won't be an issue here, as there are plenty of cabinets to accommodate all your kitchen essentials. You will also find two spacious bedrooms and a bathroom that has been upgraded with new subway tile, adding a classic and timeless touch to the space. Now let's head to the studio, which is located above the garage. This separate living space offers privacy and versatility. The studio is spacious, featuring its own kitchenette and bathroom. The original hardwood floors add a touch of charm and continuity with the main home. This could be great rental income! Parking is a breeze with both a carport and a one-car garage. The garage also includes a dedicated storage room, perfect for keeping your belongings organized. Additionally, the washer and dryer are conveniently located here. The backyard is complete with a brand new deck where you c
Welcome home! This charming Chico home features 2 bedroom and 1 bathroom in the main house and a studio above the garage! As you step inside the main home, you'll be greeted by the beautiful original hardwood flooring and fresh paint giving the interior a clean and inviting atmosphere. This home is brimming with character! The living room windows allow natural light to flood the room. A focal point of the living room is the fireplace, adorned with a white brick surround and complemented by crown moldings, adding a touch of elegance to the space. The kitchen has received a facelift, boasting fresh white cabinets that bring a modern touch to the room. The butcher block countertops and wood beamed ceilings provide a warm and rustic feel. Storage won't be an issue here, as there are plenty of cabinets to accommodate all your kitchen essentials. You will also find two spacious bedrooms and a bathroom that has been upgraded with new subway tile, adding a classic and timeless touch to the space. Now let's head to the studio, which is located above the garage. This separate living space offers privacy and versatility. The studio is spacious, featuring its own kitchenette and bathroom. The original hardwood floors add a touch of charm and continuity with the main home. This could be great rental income! Parking is a breeze with both a carport and a one-car garage. The garage also includes a dedicated storage room, perfect for keeping your belongings organized. Additionally, the washer and dryer are conveniently located here. The backyard is complete with a brand new deck where you can relax and soak up the Chico sunshine. The firepit adds a cozy touch, perfect for gathering around with friends and family and there is plenty of space for gardening. This Chico charmer with a studio is the cutest home near Downtown, Enloe and Bidwell Park.
Location
State CA
County Butte
Area Chico (95926)
Zoning R1
Interior
Interior Features Beamed Ceilings, Recessed Lighting
Cooling Central Forced Air
Flooring Tile, Wood
Fireplaces Type FP in Living Room, Other/Remarks
Equipment Dishwasher, Disposal, Microwave, Refrigerator, Gas Oven, Gas Stove
Appliance Dishwasher, Disposal, Microwave, Refrigerator, Gas Oven, Gas Stove
Laundry Garage
Exterior
Parking Features Garage, Garage - Single Door
Garage Spaces 1.0
Utilities Available Natural Gas Connected, Sewer Connected, Water Connected
View Neighborhood
Roof Type Composition
Total Parking Spaces 1
Building
Lot Description Sidewalks
Story 1
Lot Size Range 4000-7499 SF
Sewer Public Sewer
Water Public
Level or Stories 1 Story
Others
Acceptable Financing Submit
Listing Terms Submit
Special Listing Condition Standard
Read Less
Want to know what your home might be worth? Contact us for a FREE valuation!

Our team is ready to help you sell your home for the highest possible price ASAP

Bought with Allison Sos • Keller Williams Realty Chico Area





