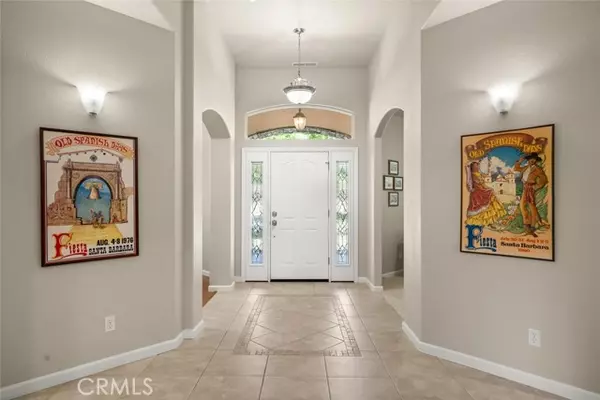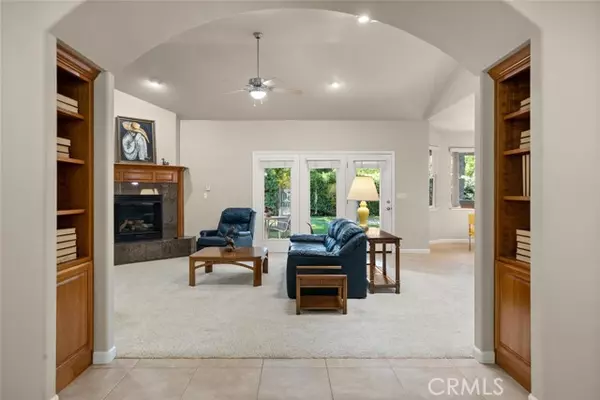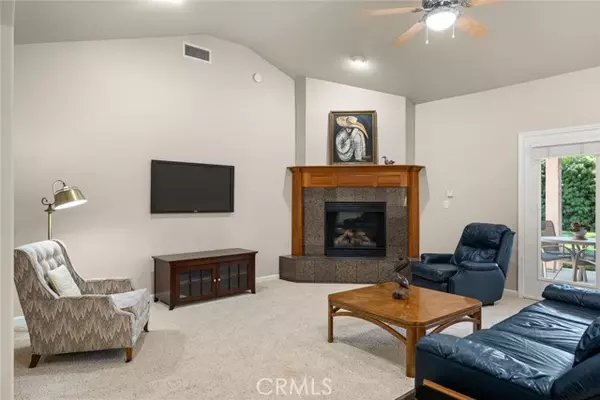$695,000
$699,000
0.6%For more information regarding the value of a property, please contact us for a free consultation.
53 Cade Court Chico, CA 95926
3 Beds
3 Baths
2,522 SqFt
Key Details
Sold Price $695,000
Property Type Single Family Home
Sub Type Detached
Listing Status Sold
Purchase Type For Sale
Square Footage 2,522 sqft
Price per Sqft $275
MLS Listing ID SN23086441
Sold Date 06/30/23
Style Detached
Bedrooms 3
Full Baths 2
Half Baths 1
Construction Status Turnkey
HOA Y/N No
Year Built 2005
Lot Size 9,583 Sqft
Acres 0.22
Property Description
Welcome to 53 Cade Ct! This stunning home offers an inviting open floor plan and boasts numerous desirable features. With 3 bedrooms, 2.5 baths, and a generous 2,522 sq ft of living space, this residence is sure to impress. Step inside and discover a formal dining area, perfect for hosting elegant gatherings. Adjacent to it, you'll find a versatile formal living room that can easily be transformed into a home office to meet your professional needs. The family room is a highlight of this home, featuring a skylight that floods the space with natural light. Cozy up by the gas fireplace with a cherry mantle, creating a warm and inviting atmosphere. The 9" ceilings and vaulted ceiling in the family room enhance the sense of spaciousness and elegance. The well-appointed kitchen is a chef's dream, complete with a dining area and an eat-at bar for casual meals. The granite countertops with a full backsplash, cherry cabinets, and tile flooring contribute to the upscale feel of the space. Enjoy cooking on the 30" gas cooktop, creating culinary masterpieces with ease. The primary suite is a true retreat, offering a walk-in closet and an en-suite bathroom. Pamper yourself in the jetted tub or step into the walk-in shower for a refreshing experience. The two additional bedrooms are spacious and accommodating, providing comfortable living spaces for family members or guests. Convenience is at its best with a dedicated laundry room featuring ample storage, making household chores a breeze. Cherry cabinets are found throughout the home, adding a touch of sophistication. As you step outside
Welcome to 53 Cade Ct! This stunning home offers an inviting open floor plan and boasts numerous desirable features. With 3 bedrooms, 2.5 baths, and a generous 2,522 sq ft of living space, this residence is sure to impress. Step inside and discover a formal dining area, perfect for hosting elegant gatherings. Adjacent to it, you'll find a versatile formal living room that can easily be transformed into a home office to meet your professional needs. The family room is a highlight of this home, featuring a skylight that floods the space with natural light. Cozy up by the gas fireplace with a cherry mantle, creating a warm and inviting atmosphere. The 9" ceilings and vaulted ceiling in the family room enhance the sense of spaciousness and elegance. The well-appointed kitchen is a chef's dream, complete with a dining area and an eat-at bar for casual meals. The granite countertops with a full backsplash, cherry cabinets, and tile flooring contribute to the upscale feel of the space. Enjoy cooking on the 30" gas cooktop, creating culinary masterpieces with ease. The primary suite is a true retreat, offering a walk-in closet and an en-suite bathroom. Pamper yourself in the jetted tub or step into the walk-in shower for a refreshing experience. The two additional bedrooms are spacious and accommodating, providing comfortable living spaces for family members or guests. Convenience is at its best with a dedicated laundry room featuring ample storage, making household chores a breeze. Cherry cabinets are found throughout the home, adding a touch of sophistication. As you step outside, you'll be greeted by beautiful landscaping in both the front and backyard. The back covered patio creates a serene and private atmosphere, reminiscent of a park-like setting. Enjoy the outdoors and entertain guests with ease. With abundant natural light and a bright ambiance, this home truly shines. Don't miss the opportunity to make 53 Cade Ct your own, where comfort, elegance, and a delightful living experience await.
Location
State CA
County Butte
Area Chico (95926)
Zoning R1
Interior
Interior Features Granite Counters, Pantry, Recessed Lighting
Cooling Central Forced Air, Whole House Fan
Flooring Carpet, Tile
Fireplaces Type FP in Family Room, Gas
Equipment Dishwasher, Disposal, Microwave, Refrigerator, Double Oven, Gas Oven, Gas Stove, Gas Range
Appliance Dishwasher, Disposal, Microwave, Refrigerator, Double Oven, Gas Oven, Gas Stove, Gas Range
Laundry Laundry Room
Exterior
Exterior Feature Stucco
Parking Features Direct Garage Access, Garage, Garage - Single Door
Garage Spaces 2.0
Fence Wood
Utilities Available Cable Available, Electricity Connected, Natural Gas Connected, Phone Available, Sewer Connected, Water Connected
View Neighborhood
Roof Type Composition
Total Parking Spaces 2
Building
Lot Description Sidewalks, Landscaped, Sprinklers In Front, Sprinklers In Rear
Story 1
Lot Size Range 7500-10889 SF
Sewer Public Sewer
Water Public
Architectural Style Traditional
Level or Stories 1 Story
Construction Status Turnkey
Others
Acceptable Financing Submit
Listing Terms Submit
Special Listing Condition Standard
Read Less
Want to know what your home might be worth? Contact us for a FREE valuation!

Our team is ready to help you sell your home for the highest possible price ASAP

Bought with Samantha Barandeh • Parkway Real Estate Co.





