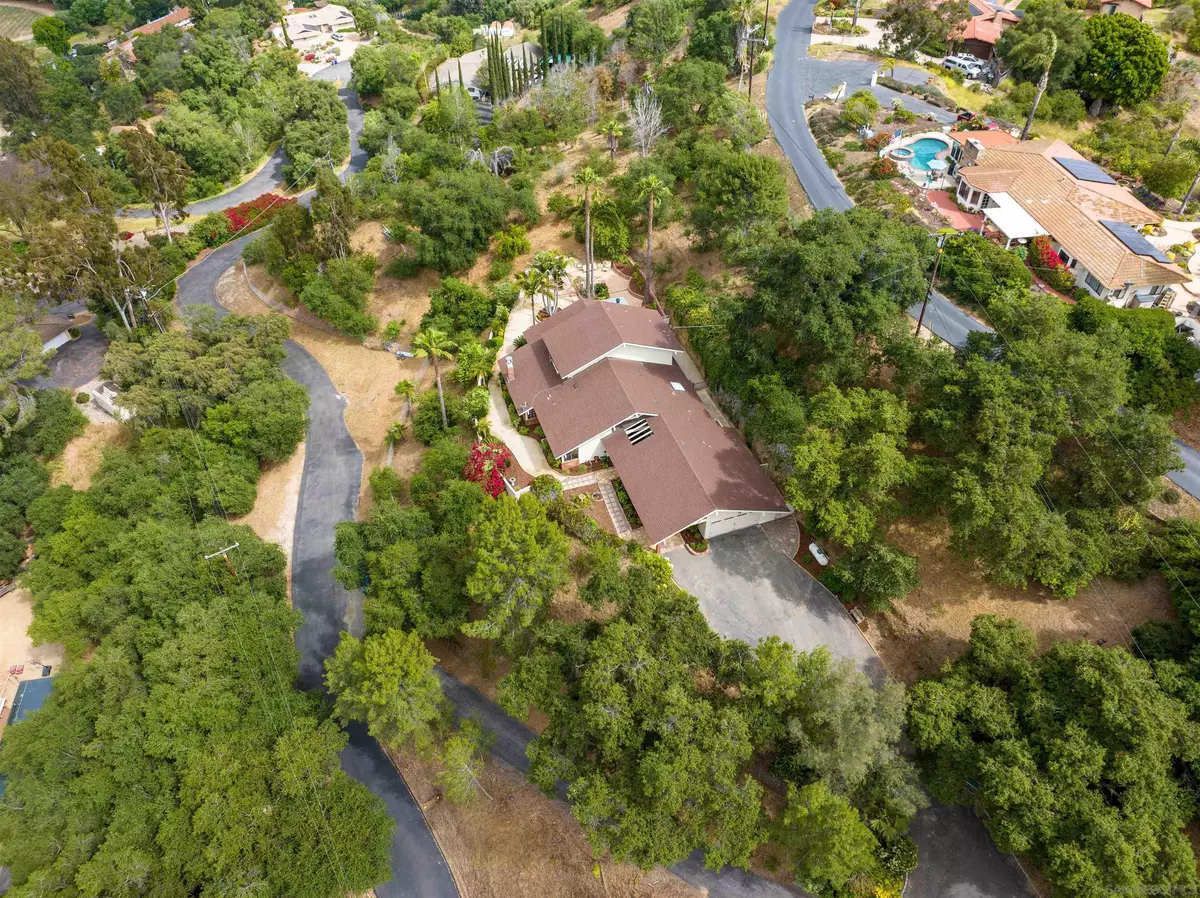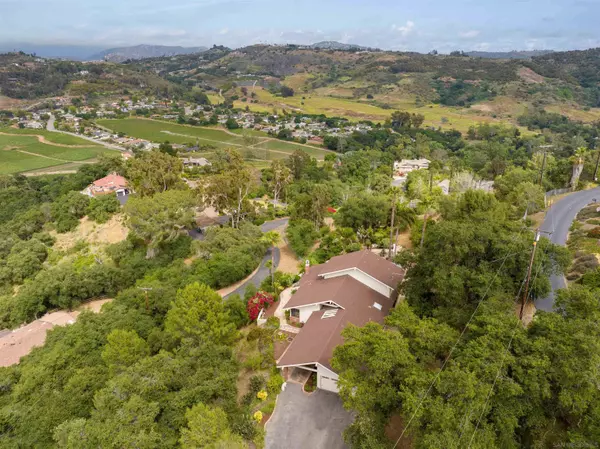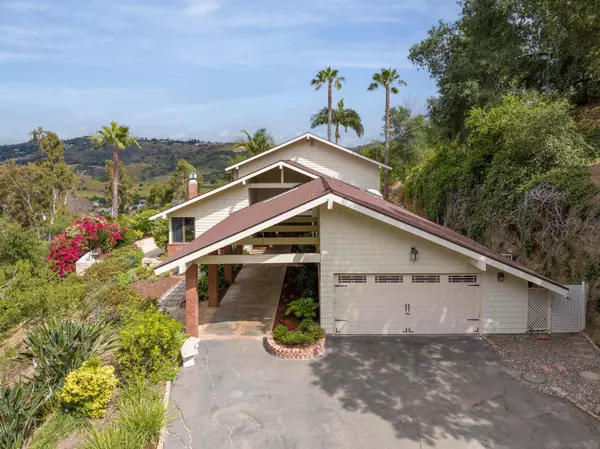$950,000
$979,000
3.0%For more information regarding the value of a property, please contact us for a free consultation.
3061 Skycrest Drive Fallbrook, CA 92028
4 Beds
4 Baths
3,218 SqFt
Key Details
Sold Price $950,000
Property Type Single Family Home
Sub Type Detached
Listing Status Sold
Purchase Type For Sale
Square Footage 3,218 sqft
Price per Sqft $295
Subdivision Fallbrook
MLS Listing ID 230010324
Sold Date 07/03/23
Style Detached
Bedrooms 4
Full Baths 2
Half Baths 2
HOA Y/N No
Year Built 1979
Lot Size 2.350 Acres
Acres 2.35
Property Description
Large Traditional-style custom estate nestled in the scenic rolling hills above Fallbrook's coveted Gird Valley. Grandly situated on 2.35 acres with citrus, avocado, fruit & oak trees, this home offers privacy, space & sweeping panoramic views. Spacious 3200 SF split-level design with high vaulted ceilings, oak hardwood floors, dual primary suites (one upstairs, one downstairs), grand living room w/fireplace plus separate family room. Detached guest suite/office. Huge level backyard with fountain, patios & spectacular views.
Originally built in 1979 as an architect's personal residence, this wonderful home has been well maintained over the years and is now ready for it's next chapter. Highlights include a newer roof (approx 3 years old), forced air central heating & AC system with newer ducting, new built-in BBQ in backyard, and newer exterior paint. Enjoy incredible sweeping views overlooking Gird Valley to the distant mountains, wine tastings and events at the wonderful new Monserate Winery located just minutes away, and golf at the beautiful Golf Club of California, also located close by. Easy access to both the 76 and 15 freeways. Detached 2 car garage plus room for more vehicles, toys or trailers/RV in the large driveway. Fully fenced and gated 2.35 acre lot.
Location
State CA
County San Diego
Community Fallbrook
Area Fallbrook (92028)
Rooms
Family Room 19x15
Other Rooms 10x9
Guest Accommodations Other/Remarks
Master Bedroom 16x17
Bedroom 2 15x14
Bedroom 3 12x10
Living Room 23x17
Dining Room 13x14
Kitchen 15x18
Interior
Heating Electric
Cooling Central Forced Air
Flooring Tile, Wood
Fireplaces Number 2
Fireplaces Type FP in Family Room, FP in Living Room
Equipment Dishwasher, Dryer, Refrigerator, Washer, Electric Oven, Electric Range, Barbecue
Steps No
Appliance Dishwasher, Dryer, Refrigerator, Washer, Electric Oven, Electric Range, Barbecue
Laundry Garage
Exterior
Exterior Feature Wood/Stucco
Parking Features Detached
Garage Spaces 2.0
Fence Partial
View Evening Lights, Mountains/Hills, Panoramic, Valley/Canyon
Roof Type Composition
Total Parking Spaces 6
Building
Lot Size Range 2+ to 4 AC
Sewer Septic Installed, Perc Test Completed
Water Meter on Property
Architectural Style Custom Built, Ranch
Level or Stories Split Level
Others
Ownership Fee Simple
Acceptable Financing Cash, Conventional, FHA, VA
Listing Terms Cash, Conventional, FHA, VA
Pets Allowed Yes
Read Less
Want to know what your home might be worth? Contact us for a FREE valuation!

Our team is ready to help you sell your home for the highest possible price ASAP

Bought with Tim Kirk • Epic Realty Group, Inc





