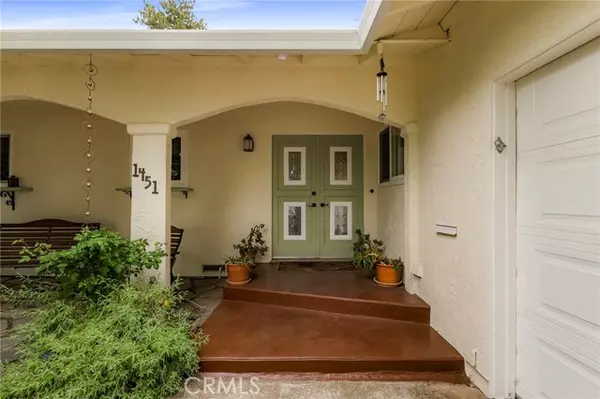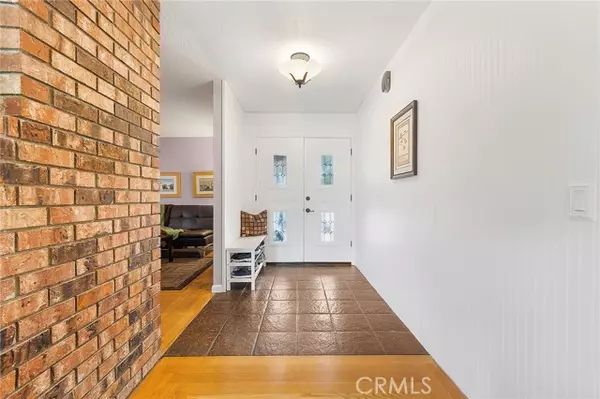$445,000
$429,000
3.7%For more information regarding the value of a property, please contact us for a free consultation.
1451 Keri Lane Chico, CA 95926
3 Beds
2 Baths
1,450 SqFt
Key Details
Sold Price $445,000
Property Type Single Family Home
Sub Type Detached
Listing Status Sold
Purchase Type For Sale
Square Footage 1,450 sqft
Price per Sqft $306
MLS Listing ID SN23098653
Sold Date 07/06/23
Style Detached
Bedrooms 3
Full Baths 2
Construction Status Updated/Remodeled
HOA Y/N No
Year Built 1975
Lot Size 6,098 Sqft
Acres 0.14
Property Description
Welcome to this adorable home nestled in an established and highly-desirable neighborhood. With 3 bedrooms, 2 bathrooms and 2 living spaces, this house offers a comfortable and functional living space. As you enter, your attention will be immediately drawn to the stunning brick fireplace in the living room, serving as the focal point of the space. The living room is bright and open, adorned with hardwood floors and fresh white paint. The kitchen has been recently updated and exudes a modern and stylish charm. It features quartz countertops, complemented by a white subway tile backsplash that adds a touch of elegance. The white farmhouse sink and cabinets provide a crisp and clean aesthetic, while stainless steel appliances offer both functionality and a contemporary flair. Both bathrooms have been thoughtfully updated with modern fixtures and finishes. This home boasts several additional features that contribute to its appeal. Fresh paint inside and outside adds a sense of newness and vibrancy. Brand new carpeting in both guest bedrooms. A whole house fan helps maintain a pleasant indoor temperature, while the newer HVAC system guarantees efficient climate control. The roof, only two years old, offers peace of mind, and the dual-pane windows help with insulation and noise reduction. The backyard of this property is truly stunning, offering a perfect place for relaxation and entertainment. Beautiful walkways, easy to maintain, mature landscaping and even grapes! Conveniently located close to schools, shopping centers, and restaurants, this home offers easy access to various
Welcome to this adorable home nestled in an established and highly-desirable neighborhood. With 3 bedrooms, 2 bathrooms and 2 living spaces, this house offers a comfortable and functional living space. As you enter, your attention will be immediately drawn to the stunning brick fireplace in the living room, serving as the focal point of the space. The living room is bright and open, adorned with hardwood floors and fresh white paint. The kitchen has been recently updated and exudes a modern and stylish charm. It features quartz countertops, complemented by a white subway tile backsplash that adds a touch of elegance. The white farmhouse sink and cabinets provide a crisp and clean aesthetic, while stainless steel appliances offer both functionality and a contemporary flair. Both bathrooms have been thoughtfully updated with modern fixtures and finishes. This home boasts several additional features that contribute to its appeal. Fresh paint inside and outside adds a sense of newness and vibrancy. Brand new carpeting in both guest bedrooms. A whole house fan helps maintain a pleasant indoor temperature, while the newer HVAC system guarantees efficient climate control. The roof, only two years old, offers peace of mind, and the dual-pane windows help with insulation and noise reduction. The backyard of this property is truly stunning, offering a perfect place for relaxation and entertainment. Beautiful walkways, easy to maintain, mature landscaping and even grapes! Conveniently located close to schools, shopping centers, and restaurants, this home offers easy access to various amenities and services. It ensures that everyday necessities and entertainment options are within reach.
Location
State CA
County Butte
Area Chico (95926)
Zoning R1
Interior
Cooling Central Forced Air, Whole House Fan
Flooring Carpet, Tile
Fireplaces Type FP in Living Room
Laundry Garage
Exterior
Parking Features Garage
Garage Spaces 2.0
View Neighborhood
Roof Type Composition
Total Parking Spaces 2
Building
Lot Description Sidewalks, Landscaped
Story 1
Lot Size Range 4000-7499 SF
Sewer Public Sewer
Water Public
Level or Stories 1 Story
Construction Status Updated/Remodeled
Others
Acceptable Financing Submit
Listing Terms Submit
Special Listing Condition Standard
Read Less
Want to know what your home might be worth? Contact us for a FREE valuation!

Our team is ready to help you sell your home for the highest possible price ASAP

Bought with John Campos • eXp Realty of California, Inc.





