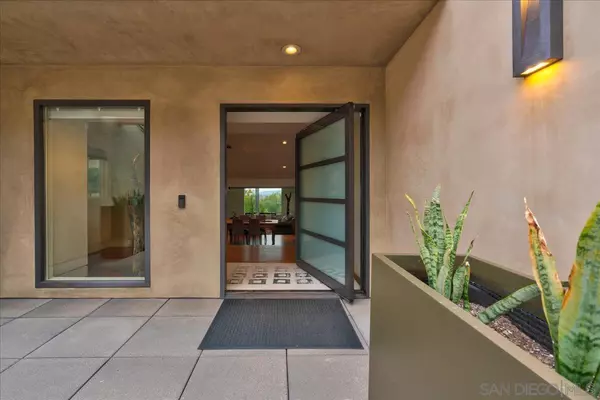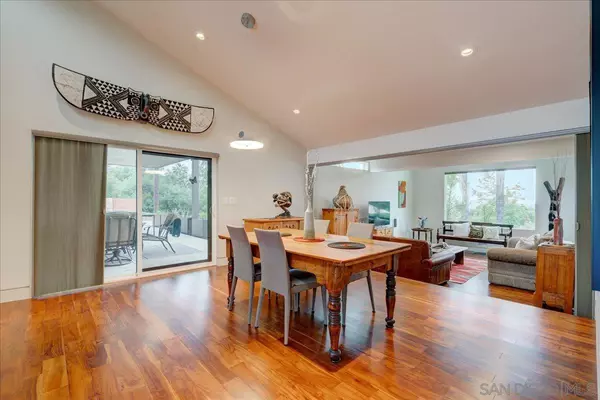$2,425,000
$2,450,000
1.0%For more information regarding the value of a property, please contact us for a free consultation.
16117 Martincoit Rd Poway, CA 92064
5 Beds
3 Baths
3,300 SqFt
Key Details
Sold Price $2,425,000
Property Type Single Family Home
Sub Type Detached
Listing Status Sold
Purchase Type For Sale
Square Footage 3,300 sqft
Price per Sqft $734
Subdivision Poway
MLS Listing ID 230009718
Sold Date 07/06/23
Style Detached
Bedrooms 5
Full Baths 3
Construction Status Termite Clearance,Updated/Remodeled
HOA Y/N No
Year Built 1981
Lot Size 2.150 Acres
Acres 2.15
Property Description
This home has a language! It expresses modern design with warmth and character, & a view to match! Sellers' vision accomplished. Extensive remodel both inside & out. First impressions include beautiful paving, exotic landscaping, massive displays of river rocks, to the entry door that pivots open. The flow is continued inside with huge glass windows, a formal dining room to a sunken living room. Doors off the dining room open to an outdoor kitchen. See Supplement.
Outdoor kitchen has Twin Eagles restaurant style wood fired grill, + gas grill, dual burner gas cooker, stainless steel cabinets & drawers, onto a large entertainment area. The heart of the home is the kitchen & family room which open onto a large patio & pool area. Elegant Miele appliances & Euro style Cabinetry., an island & a casual dining area. Paid Solar with a 14.4kWh NeoVolta energy storage system & there are two240V fast EV Charging Plugs in the garage. Home has a tankless water heater, all house sliders have security screens and locks & keys. Hook ups for an RV. Smooth Santa Barbara style stucco , decking and railings, planter boxes, a saltwater pool, above a walkway down to the Bocce Ball court, 2 sheds, fully fenced amidst trees - a nature lovers paradise.
Location
State CA
County San Diego
Community Poway
Area Poway (92064)
Rooms
Family Room 18x28
Other Rooms 16x13
Master Bedroom 16x16
Bedroom 2 13x13
Bedroom 3 13x14
Bedroom 4 16x13
Living Room 16x19
Dining Room 16x15
Kitchen 18x13
Interior
Interior Features Bathtub, Built-Ins, Ceiling Fan, High Ceilings (9 Feet+), Kitchen Island, Low Flow Shower, Low Flow Toilet(s), Open Floor Plan, Recessed Lighting, Remodeled Kitchen, Shower, Storage Space, Sunken Living Room, Kitchen Open to Family Rm
Heating Natural Gas
Cooling Central Forced Air, Electric, Gas
Flooring Wood
Fireplaces Number 1
Fireplaces Type FP in Family Room, Gas
Equipment Dishwasher, Disposal, Garage Door Opener, Microwave, Pool/Spa/Equipment, Refrigerator, Shed(s), Solar Panels, Built In Range, Convection Oven, Freezer, Grill, Ice Maker, Self Cleaning Oven, Barbecue, Built-In, Counter Top
Appliance Dishwasher, Disposal, Garage Door Opener, Microwave, Pool/Spa/Equipment, Refrigerator, Shed(s), Solar Panels, Built In Range, Convection Oven, Freezer, Grill, Ice Maker, Self Cleaning Oven, Barbecue, Built-In, Counter Top
Laundry Closet Full Sized
Exterior
Exterior Feature Stucco
Parking Features Attached
Garage Spaces 3.0
Fence Partial
Pool Below Ground, Private, Solar Heat, Saltwater
Utilities Available Cable Connected, Electricity Connected, Natural Gas Connected, Water Connected
Roof Type Composition
Total Parking Spaces 4
Building
Story 1
Lot Size Range 2+ to 4 AC
Sewer Septic Installed, Perc Test Completed
Water Meter on Property
Architectural Style Modern
Level or Stories 1 Story
Construction Status Termite Clearance,Updated/Remodeled
Others
Ownership Fee Simple
Acceptable Financing Cash, Conventional
Listing Terms Cash, Conventional
Read Less
Want to know what your home might be worth? Contact us for a FREE valuation!

Our team is ready to help you sell your home for the highest possible price ASAP

Bought with Eric S Matz • eXp Realty of Southern CA, Inc





