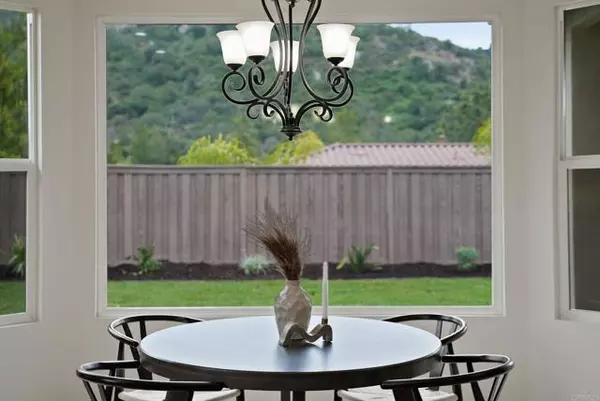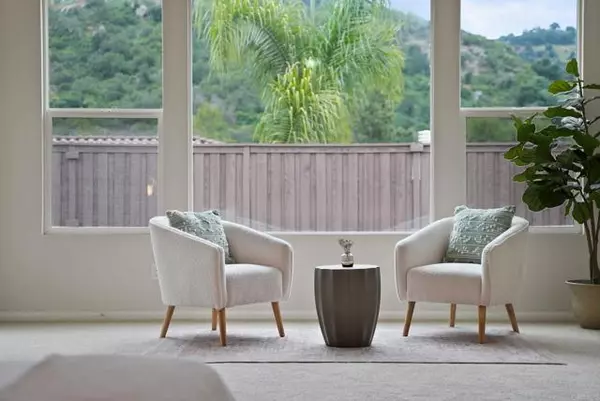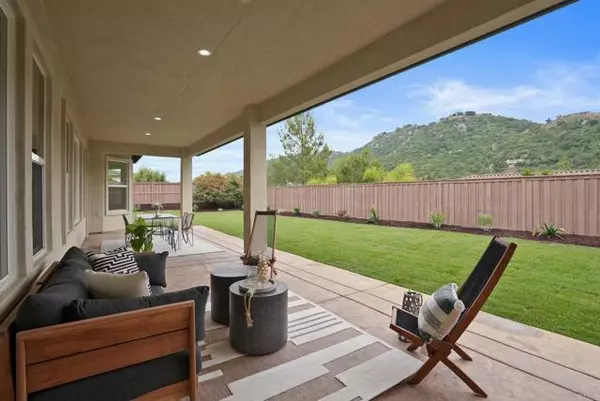$1,160,000
$1,099,900
5.5%For more information regarding the value of a property, please contact us for a free consultation.
27316 Saint Andrews Lane Valley Center, CA 92082
4 Beds
4 Baths
3,960 SqFt
Key Details
Sold Price $1,160,000
Property Type Single Family Home
Sub Type Detached
Listing Status Sold
Purchase Type For Sale
Square Footage 3,960 sqft
Price per Sqft $292
MLS Listing ID NDP2304160
Sold Date 07/07/23
Style Detached
Bedrooms 4
Full Baths 3
Half Baths 1
Construction Status Turnkey
HOA Fees $132/mo
HOA Y/N Yes
Year Built 2004
Lot Size 0.353 Acres
Acres 0.3531
Lot Dimensions 15,379 Sq Ft
Property Description
A stunning, sprawling single level, turn-key home with PAID SOLAR in the coveted Woods Valley community spanning the serene Native Oaks Golf Course nestled in the picturesque foothills of Valley Center. Wide front yard with green sod and colorful plants welcomes you through a beautiful gated courtyard leading into thoughtfully designed expansive and elegant living space that includes a formal living room, dining room, and a den perfect for a home office all airy and bright with high ceilings and abundant natural light. The cozy and inviting family room has a gas fireplace flanked by built-in shelves and is open to the large kitchen with warm wood cabinetry and granite countertops. With a walk-in pantry, oversized island, and a breakfast area, this kitchen offers ample space for casual meals and memorable get-togethers. Outside, the backyard is a private oasis with fresh sod, easy-maintenance landscaping, large shaded patio perfect for relaxation and outdoor entertaining. Primary bedroom suite is spacious and complete with a sizable seating area, en-suite bath with dual vanities, a soaking tub, and a very large walk-in closet. Two additional bedrooms share a well-appointed bathroom with separate vanity areas, while a 4th bedroom boasts its own private bath, making it an ideal space for guests. Bedrooms are arranged around a versatile bonus space that can be transformed into a game room or entertainment area for all to enjoy. This home is filled with well-thought-out features and updates including a 4 car garage with overhead storage, large laundry room with cabinets and a si
A stunning, sprawling single level, turn-key home with PAID SOLAR in the coveted Woods Valley community spanning the serene Native Oaks Golf Course nestled in the picturesque foothills of Valley Center. Wide front yard with green sod and colorful plants welcomes you through a beautiful gated courtyard leading into thoughtfully designed expansive and elegant living space that includes a formal living room, dining room, and a den perfect for a home office all airy and bright with high ceilings and abundant natural light. The cozy and inviting family room has a gas fireplace flanked by built-in shelves and is open to the large kitchen with warm wood cabinetry and granite countertops. With a walk-in pantry, oversized island, and a breakfast area, this kitchen offers ample space for casual meals and memorable get-togethers. Outside, the backyard is a private oasis with fresh sod, easy-maintenance landscaping, large shaded patio perfect for relaxation and outdoor entertaining. Primary bedroom suite is spacious and complete with a sizable seating area, en-suite bath with dual vanities, a soaking tub, and a very large walk-in closet. Two additional bedrooms share a well-appointed bathroom with separate vanity areas, while a 4th bedroom boasts its own private bath, making it an ideal space for guests. Bedrooms are arranged around a versatile bonus space that can be transformed into a game room or entertainment area for all to enjoy. This home is filled with well-thought-out features and updates including a 4 car garage with overhead storage, large laundry room with cabinets and a sink, dual AC and smart climate control system, fresh paint inside and out, brand new plush carpeting, new door hardware, new light switches and electrical outlets, new angle stops and water supply lines in all bathrooms and kitchen, all new ceiling vents, new exterior light fixtures and more. Don't miss this incredible opportunity to live in your very own private paradise, indulging in the unparalleled Southern California lifestyle.
Location
State CA
County San Diego
Area Valley Center (92082)
Zoning R-1:SINGLE
Interior
Interior Features Granite Counters, Pantry, Recessed Lighting, Unfurnished
Cooling Central Forced Air, Other/Remarks, Dual
Flooring Carpet, Tile
Fireplaces Type FP in Family Room, Gas, Great Room
Equipment Dishwasher, Disposal, Microwave, Refrigerator, Solar Panels, Water Softener, Gas Cooking
Appliance Dishwasher, Disposal, Microwave, Refrigerator, Solar Panels, Water Softener, Gas Cooking
Laundry Laundry Room, Inside
Exterior
Exterior Feature Stucco
Parking Features Garage, Garage - Two Door
Garage Spaces 4.0
Fence Wood
Utilities Available Electricity Connected
View Courtyard, Neighborhood
Roof Type Tile/Clay
Total Parking Spaces 4
Building
Lot Description Landscaped
Story 1
Water Public
Architectural Style Mediterranean/Spanish
Level or Stories 1 Story
Construction Status Turnkey
Schools
Elementary Schools Valley Center-Pauma Unified District
Middle Schools Valley Center-Pauma Unified District
High Schools Valley Center-Pauma Unified District
Others
Monthly Total Fees $513
Acceptable Financing Cash, Conventional, FHA, VA, Submit
Listing Terms Cash, Conventional, FHA, VA, Submit
Special Listing Condition Standard
Read Less
Want to know what your home might be worth? Contact us for a FREE valuation!

Our team is ready to help you sell your home for the highest possible price ASAP

Bought with Bernie Linden • Coldwell Banker Realty





