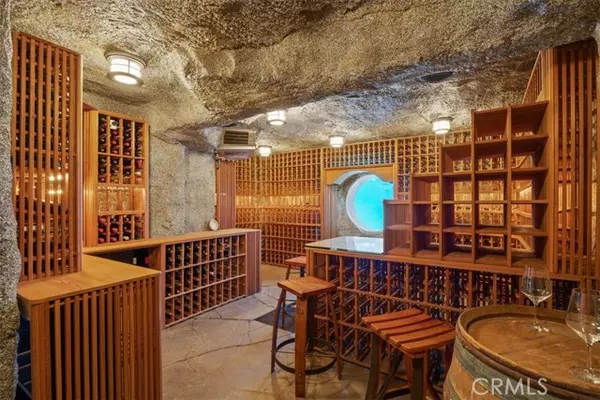$1,534,000
$1,699,000
9.7%For more information regarding the value of a property, please contact us for a free consultation.
3580 Bell Estates Drive Chico, CA 95973
4 Beds
4 Baths
4,417 SqFt
Key Details
Sold Price $1,534,000
Property Type Single Family Home
Sub Type Detached
Listing Status Sold
Purchase Type For Sale
Square Footage 4,417 sqft
Price per Sqft $347
MLS Listing ID SN23055944
Sold Date 07/07/23
Style Detached
Bedrooms 4
Full Baths 3
Half Baths 1
HOA Y/N No
Year Built 1989
Lot Size 5.990 Acres
Acres 5.99
Property Description
This property is the definition of country living! You will find this estate tucked away at the end of a cul-de-sac on your own private 6-acre lot. Step inside this gorgeous home and experience the warmth of wood floors & inviting fireplaces, large windows, expansive views, and contemporary living. The Family Room, Kitchen, and Nook provide you with that Great Room experience. The separate Dining and Living Rooms give you the space to entertain and enjoy large gatherings. The kitchen was recently upgraded with walnut cabinetry, stainless steel appliances, beautiful light fixtures, and granite countertops! It will inspire the chef in everyone! Downstairs is a large office that will please any executive who wants to work from home. You will appreciate the professionally designed/installed high-speed internet system that extends to most of the property. You will notice the timeless beauty of the rod iron staircase railing as you come up the stairs. Here you will find three bedrooms and a grand master suite with two walk-in closets and a luxurious on-suite bath with soaking tub and step-in shower. Above the 3-car garage is your game room, complete with a bar and pool table. Summer is almost here! Do you love outdoor living?! Here you will find the lifestyle you have only dreamed of. It has everything! A saltwater swimming pool with waterfalls, covered outdoor kitchen & bar, bocce ball court, firepit, and yes, even a 1500-bottle wine cellar with a porthole into the sparkling swimming pool! This outdoor retreat is complete with its own bathroom & steam shower, as well as an outdo
This property is the definition of country living! You will find this estate tucked away at the end of a cul-de-sac on your own private 6-acre lot. Step inside this gorgeous home and experience the warmth of wood floors & inviting fireplaces, large windows, expansive views, and contemporary living. The Family Room, Kitchen, and Nook provide you with that Great Room experience. The separate Dining and Living Rooms give you the space to entertain and enjoy large gatherings. The kitchen was recently upgraded with walnut cabinetry, stainless steel appliances, beautiful light fixtures, and granite countertops! It will inspire the chef in everyone! Downstairs is a large office that will please any executive who wants to work from home. You will appreciate the professionally designed/installed high-speed internet system that extends to most of the property. You will notice the timeless beauty of the rod iron staircase railing as you come up the stairs. Here you will find three bedrooms and a grand master suite with two walk-in closets and a luxurious on-suite bath with soaking tub and step-in shower. Above the 3-car garage is your game room, complete with a bar and pool table. Summer is almost here! Do you love outdoor living?! Here you will find the lifestyle you have only dreamed of. It has everything! A saltwater swimming pool with waterfalls, covered outdoor kitchen & bar, bocce ball court, firepit, and yes, even a 1500-bottle wine cellar with a porthole into the sparkling swimming pool! This outdoor retreat is complete with its own bathroom & steam shower, as well as an outdoor shower. There is a rose garden and, raised garden beds, and an expansive lawn surrounded by professional and mature landscaping. Check out the shop with its large covered patio that is currently being used for dog kennels. What more could you want!? No electric or water bill! Owned solar currently covers the electrical needs of this entire estate. It includes 3 Tesla backup battery system for energy modulation and power outage protection.
Location
State CA
County Butte
Area Chico (95973)
Zoning A5
Interior
Heating Electric, Natural Gas
Cooling Central Forced Air, Whole House Fan
Flooring Carpet, Tile, Wood
Fireplaces Type FP in Family Room, FP in Living Room
Laundry Laundry Room
Exterior
Garage Spaces 3.0
Pool Private, Gunite
Utilities Available Natural Gas Connected
View Neighborhood
Roof Type Composition
Total Parking Spaces 3
Building
Lot Description Cul-De-Sac
Story 2
Sewer Conventional Septic
Water Well
Level or Stories 2 Story
Others
Acceptable Financing Cash To New Loan
Listing Terms Cash To New Loan
Special Listing Condition Standard
Read Less
Want to know what your home might be worth? Contact us for a FREE valuation!

Our team is ready to help you sell your home for the highest possible price ASAP

Bought with Mark Chrisco • Re/Max of Chico




