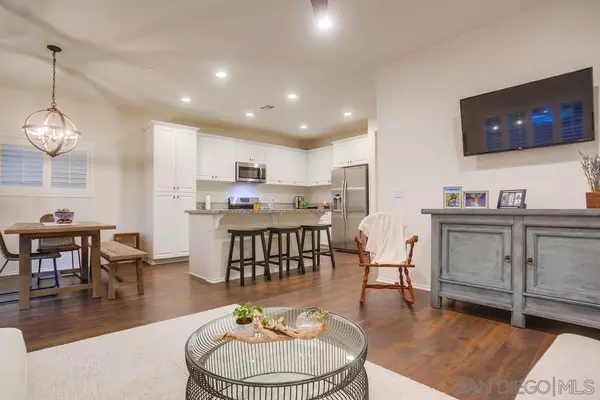$700,000
$659,000
6.2%For more information regarding the value of a property, please contact us for a free consultation.
271 Spotted Saddle Way Fallbrook, CA 92028
4 Beds
3 Baths
1,911 SqFt
Key Details
Sold Price $700,000
Property Type Single Family Home
Sub Type Detached
Listing Status Sold
Purchase Type For Sale
Square Footage 1,911 sqft
Price per Sqft $366
Subdivision Fallbrook
MLS Listing ID 230011222
Sold Date 07/07/23
Style Detached
Bedrooms 4
Full Baths 3
Construction Status Turnkey
HOA Fees $248/mo
HOA Y/N Yes
Year Built 2019
Property Description
This beautiful smart home is only 4 years old and fully upgraded with OWNED SOLAR, tankless water heater & electric vehicle charger connection! Located on a corner lot, this spacious floor plan has 4 bedrooms with a loft and 3 full baths including a bedroom and full bath downstairs! Control your dual zoned A/C, lights & security cameras from your phone. ADT alarm system available, wood plantation shutters throughout, water filtration system, laminate wood flooring and upgraded carpet, large kitchen island, granite countertops, recessed lighting, ceiling fans, attic fan, dual paned windows, walk in closets, retractable screen door at front entry & laundry room located conveniently upstairs!
Horse Creek Ridge has two pools, 6 tot lots, several parks and a massive recreation center that can be rented out by the home owners for parties anytime. Bus stops near by, hiking trails, Palomar College, Pala Golf Course and Pala Casino within minutes. Only 15 minutes north to Temecula shopping, Costco and restaurants!
Location
State CA
County San Diego
Community Fallbrook
Area Fallbrook (92028)
Building/Complex Name Brindle Point
Zoning R!
Rooms
Family Room 20x22
Master Bedroom 15x16
Bedroom 2 10x12
Bedroom 3 10x11
Bedroom 4 10x10
Living Room 0
Dining Room 8x8
Kitchen 8x16
Interior
Interior Features Attic Fan, Bathtub, Ceiling Fan, Granite Counters, Kitchen Island, Open Floor Plan, Recessed Lighting, Shower, Shower in Tub, Kitchen Open to Family Rm
Heating Natural Gas, Solar
Cooling Central Forced Air, Zoned Area(s), Dual
Flooring Carpet, Laminate
Equipment Dishwasher, Disposal, Microwave, Solar Panels, Water Filtration, Water Line to Refr, Gas Range
Steps No
Appliance Dishwasher, Disposal, Microwave, Solar Panels, Water Filtration, Water Line to Refr, Gas Range
Laundry Laundry Room
Exterior
Exterior Feature Wood/Stucco
Parking Features Attached, Direct Garage Access
Garage Spaces 2.0
Pool Community/Common
Community Features BBQ, Biking/Hiking Trails, Playground, Pool, Recreation Area, Spa/Hot Tub
Complex Features BBQ, Biking/Hiking Trails, Playground, Pool, Recreation Area, Spa/Hot Tub
Utilities Available Cable Connected, Electricity Connected, Natural Gas Connected, Phone Connected, Sewer Connected, Water Connected
View Mountains/Hills
Roof Type Tile/Clay
Total Parking Spaces 2
Building
Lot Description Corner Lot, Cul-De-Sac, Sidewalks, Street Paved, Landscaped
Story 2
Lot Size Range 1-3999 SF
Sewer Sewer Connected, Public Sewer
Water Meter on Property
Level or Stories 2 Story
Construction Status Turnkey
Schools
Elementary Schools Fallbrook Union Elementary District
Middle Schools Fallbrook Union Elementary District
High Schools Fallbrook Union High School District
Others
Ownership Fee Simple
Monthly Total Fees $427
Acceptable Financing Cash, Conventional, FHA, VA
Listing Terms Cash, Conventional, FHA, VA
Pets Allowed Yes
Read Less
Want to know what your home might be worth? Contact us for a FREE valuation!

Our team is ready to help you sell your home for the highest possible price ASAP

Bought with Viet H Tran • Keller Williams Realty





