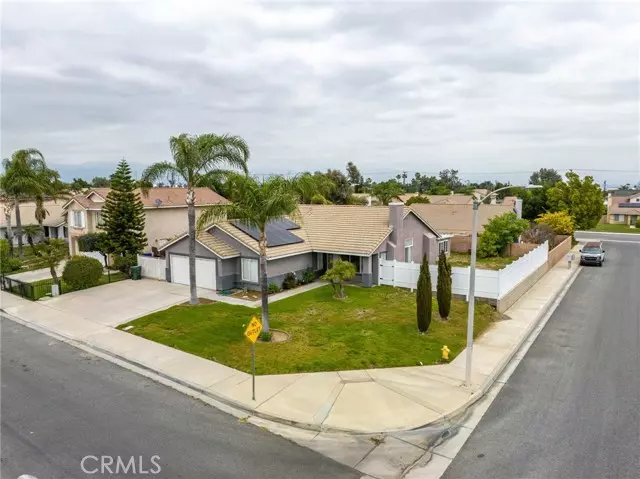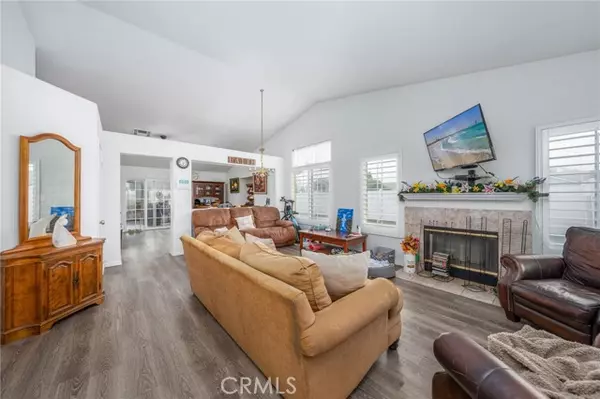$585,000
$575,000
1.7%For more information regarding the value of a property, please contact us for a free consultation.
10593 Horseshoe Drive Bloomington, CA 92316
5 Beds
2 Baths
1,962 SqFt
Key Details
Sold Price $585,000
Property Type Single Family Home
Sub Type Detached
Listing Status Sold
Purchase Type For Sale
Square Footage 1,962 sqft
Price per Sqft $298
MLS Listing ID CV23084860
Sold Date 07/06/23
Style Detached
Bedrooms 5
Full Baths 2
HOA Y/N No
Year Built 2000
Lot Size 8,700 Sqft
Acres 0.1997
Property Description
HARD TO FIND A SINGLE-STORY HOME WITH 5 BEDROOMS! The floor plan offers a living room with a fireplace, a dining room, a kitchen with an island that opens into the family room, a breakfast nook, a primary bedroom with a bath that has a walk-in shower, four additional bedrooms, a hall bath, and an indoor laundry room. Other features include a front door security screen, window shutters, newer flooring, and ceiling fans. An enclosed patio is perfect for entertaining, RV PARKING, solar electric, and water filtration systems. It is located near major employment centers, the 10, 15, and 215 freeways, Arrowhead Regional Medical Center, Kaiser Permanente Medical Center, and shopping centers.
HARD TO FIND A SINGLE-STORY HOME WITH 5 BEDROOMS! The floor plan offers a living room with a fireplace, a dining room, a kitchen with an island that opens into the family room, a breakfast nook, a primary bedroom with a bath that has a walk-in shower, four additional bedrooms, a hall bath, and an indoor laundry room. Other features include a front door security screen, window shutters, newer flooring, and ceiling fans. An enclosed patio is perfect for entertaining, RV PARKING, solar electric, and water filtration systems. It is located near major employment centers, the 10, 15, and 215 freeways, Arrowhead Regional Medical Center, Kaiser Permanente Medical Center, and shopping centers.
Location
State CA
County San Bernardino
Area Bloomington (92316)
Zoning BL/RS
Interior
Interior Features Tile Counters, Unfurnished
Heating Natural Gas
Cooling Central Forced Air, Electric
Flooring Laminate, Tile
Fireplaces Type FP in Living Room, Gas
Equipment Dishwasher, Disposal, Gas Oven, Gas Range
Appliance Dishwasher, Disposal, Gas Oven, Gas Range
Laundry Laundry Room, Inside
Exterior
Exterior Feature Stucco, Concrete, Frame, Glass
Parking Features Direct Garage Access
Garage Spaces 2.0
Fence Wrought Iron, Vinyl, Wood
Utilities Available Cable Available, Cable Connected, Electricity Connected, Natural Gas Connected, Phone Available, Sewer Connected, Water Connected
View Neighborhood
Roof Type Spanish Tile
Total Parking Spaces 2
Building
Lot Description Corner Lot, Cul-De-Sac, Curbs, Sidewalks, Sprinklers In Front
Story 1
Lot Size Range 7500-10889 SF
Sewer Public Sewer
Water Public
Architectural Style Ranch
Level or Stories 1 Story
Others
Monthly Total Fees $107
Acceptable Financing Cash, Conventional, Exchange, FHA, VA, Cash To New Loan, Submit
Listing Terms Cash, Conventional, Exchange, FHA, VA, Cash To New Loan, Submit
Special Listing Condition Probate Sbjct to Overbid
Read Less
Want to know what your home might be worth? Contact us for a FREE valuation!

Our team is ready to help you sell your home for the highest possible price ASAP

Bought with McKenzie Robles • EXP REALTY OF CALIFORNIA INC





