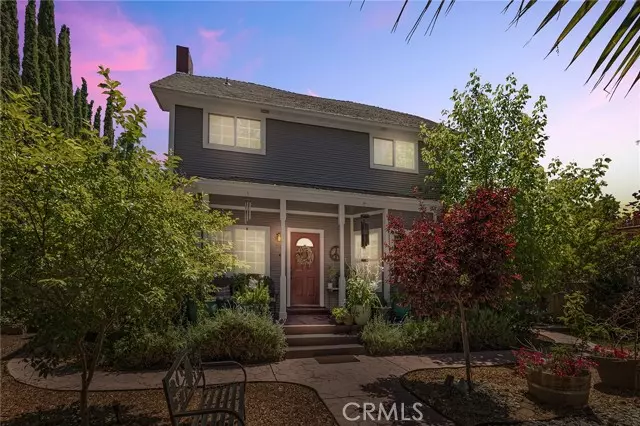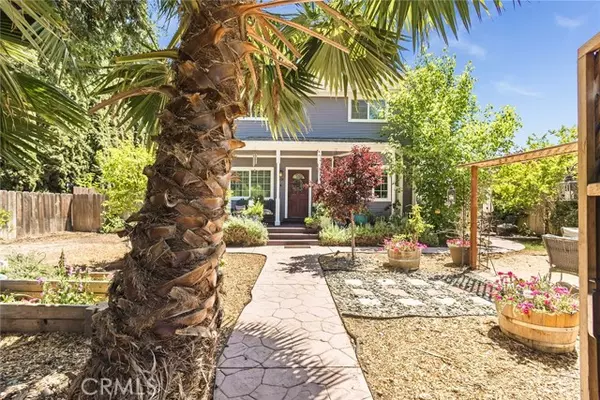$432,500
$449,000
3.7%For more information regarding the value of a property, please contact us for a free consultation.
1105 W 11th Avenue Chico, CA 95926
3 Beds
3 Baths
2,399 SqFt
Key Details
Sold Price $432,500
Property Type Single Family Home
Sub Type Detached
Listing Status Sold
Purchase Type For Sale
Square Footage 2,399 sqft
Price per Sqft $180
MLS Listing ID SN23085821
Sold Date 07/07/23
Style Detached
Bedrooms 3
Full Baths 2
Half Baths 1
HOA Y/N No
Year Built 1937
Lot Size 6,970 Sqft
Acres 0.16
Property Description
Introducing a charming classic farmhouse located in the desirable Avenues neighborhood, featuring a spacious corner lot with fully fenced private front and back yards. Mature landscaping surrounds the property with beautiful redwood trees, flowering plums, crape myrtle, incense cedars, and fragrant-smelling mock orange. There are raised gardens and flower beds that get plenty of sun. There is a large front porch in addition to a west-facing side porch to sit and enjoy beautiful evening sunsets. The home also features 10x12 storage sheds painted to match the freshly painted house, and a large back deck with a solid metal gazebo. There are two off-street parking spaces and plentiful on-street parking as the house is on a large corner lot. The first floor has a cozy living room, a large dining room with French doors leading to the paved patio overlooking the garden, and a remodeled kitchen with a large island, granite counters, and stainless steel appliances. A half bath and laundry is also located on the first floor. Upstairs, the second floor features a large master bedroom directly across from a newly done bathroom with decorative porcelain tile, a deep soaker tub/shower combo. A second bedroom in addition to a large flex room can be used as a third bedroom, play/project room, or office. The third floor features a second master with an ensuite bath with a tiled shower. The home features 10-foot-tall ceilings, waterproof Pergo flooring throughout, and ceiling fans in the living and dining areas. The energy-efficient newer windows bring in plenty of natural light. With three
Introducing a charming classic farmhouse located in the desirable Avenues neighborhood, featuring a spacious corner lot with fully fenced private front and back yards. Mature landscaping surrounds the property with beautiful redwood trees, flowering plums, crape myrtle, incense cedars, and fragrant-smelling mock orange. There are raised gardens and flower beds that get plenty of sun. There is a large front porch in addition to a west-facing side porch to sit and enjoy beautiful evening sunsets. The home also features 10x12 storage sheds painted to match the freshly painted house, and a large back deck with a solid metal gazebo. There are two off-street parking spaces and plentiful on-street parking as the house is on a large corner lot. The first floor has a cozy living room, a large dining room with French doors leading to the paved patio overlooking the garden, and a remodeled kitchen with a large island, granite counters, and stainless steel appliances. A half bath and laundry is also located on the first floor. Upstairs, the second floor features a large master bedroom directly across from a newly done bathroom with decorative porcelain tile, a deep soaker tub/shower combo. A second bedroom in addition to a large flex room can be used as a third bedroom, play/project room, or office. The third floor features a second master with an ensuite bath with a tiled shower. The home features 10-foot-tall ceilings, waterproof Pergo flooring throughout, and ceiling fans in the living and dining areas. The energy-efficient newer windows bring in plenty of natural light. With three bedrooms plus a bonus room, 2.5 baths, and all bathrooms remodeled. Ceiling fans are also included in all of the bedrooms. Crown molding throughout adds to the home's charm, and built-ins separate the living and dining rooms. A wood-burning fireplace is perfect for warm cozy winter days. A large basement provides ample storage space. Enjoy sunset views every evening from this lovely home. Central heat and air ensure you'll stay comfortable no matter the season. Don't miss out on the opportunity to make this home yours today!
Location
State CA
County Butte
Area Chico (95926)
Zoning R1
Interior
Cooling Central Forced Air
Flooring Carpet, Laminate
Fireplaces Type FP in Living Room
Laundry Closet Full Sized
Exterior
Fence Privacy, Wood
Utilities Available Sewer Connected, Water Connected
Roof Type Composition
Building
Lot Description Corner Lot, Sidewalks
Story 2
Lot Size Range 4000-7499 SF
Sewer Public Sewer
Water Public
Level or Stories 2 Story
Others
Acceptable Financing Conventional, FHA
Listing Terms Conventional, FHA
Special Listing Condition Standard
Read Less
Want to know what your home might be worth? Contact us for a FREE valuation!

Our team is ready to help you sell your home for the highest possible price ASAP

Bought with Wendy DeWitt • Willow & Birch Realty, Inc





