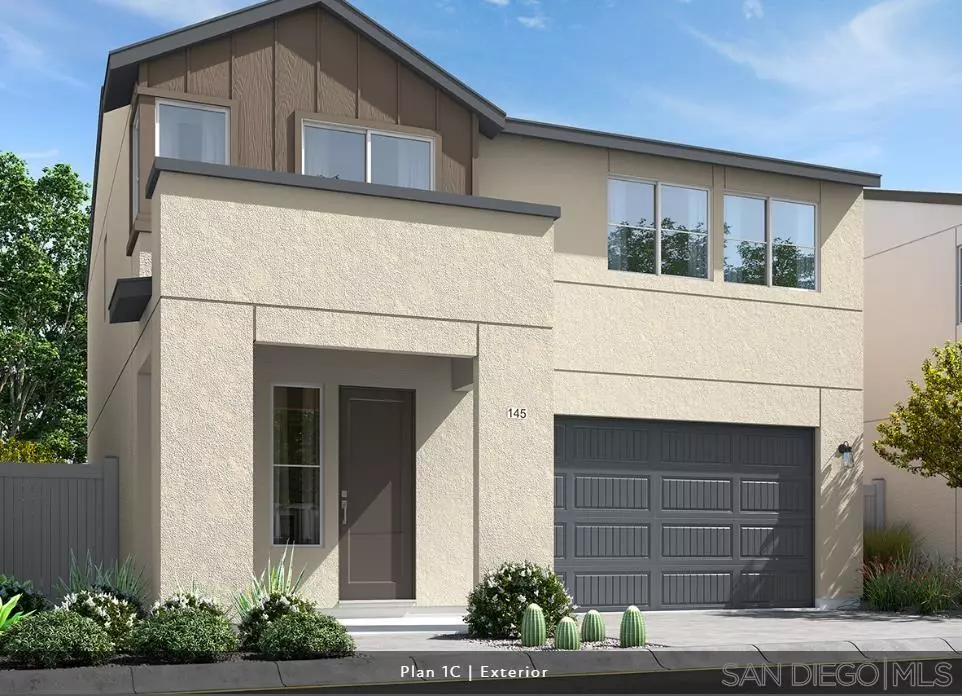$617,505
$601,550
2.7%For more information regarding the value of a property, please contact us for a free consultation.
34724 Mustang Lane #49 Fallbrook, CA 92028
3 Beds
3 Baths
1,691 SqFt
Key Details
Sold Price $617,505
Property Type Single Family Home
Sub Type Detached
Listing Status Sold
Purchase Type For Sale
Square Footage 1,691 sqft
Price per Sqft $365
Subdivision Fallbrook
MLS Listing ID 230001568
Sold Date 07/07/23
Style Detached
Bedrooms 3
Full Baths 2
Half Baths 1
Construction Status New Construction,Under Construction
HOA Fees $261/mo
HOA Y/N Yes
Year Built 2023
Lot Size 2,809 Sqft
Property Description
Welcome to the highly desirable Plan 1 home at Castello Homesite 49 in the New Citro Community. With a great location and close proximity to community amenities including a park, garden, and proposed school site, it's the perfect home for a growing family! The front porch is the first thing that tells you you're home. The open design of the first floor creates a seamless space for cooking up a tasty meal or entertaining guests. Sliding glass doors in the dining area connect the inside with the outside so you can take full advantage of the sunshine and ever-present impact of the citrus groves. Upstairs, you'll find the primary suite, complete with an elegant bathroom and walk-in closet. A linen closet and the laundry room, including optional storage cabinets, are around the corner for your convenience. Both secondary bedrooms include roomy closets and bright windows, making them perfect for overnight guests or even a private home office. Structural options have already been selected, but there is still time to personalize. NOTE: Pictures in listing are for illustration only and not the home at is for sale. Home is under construction. Est. Completion / Move-in 07/2023
Welcome to the highly desirable Plan 1 home at Castello Homesite 49 in the New Citro Community. With a great location and close proximity to community amenities including a park, garden, and proposed school site, it's the perfect home for a growing family! The front porch is the first thing that tells you you're home. The open design of the first floor creates a seamless space for cooking up a tasty meal or entertaining guests. Sliding glass doors in the dining area connect the inside with the outside so you can take full advantage of the sunshine and ever-present impact of the citrus groves. Upstairs, you'll find the primary suite, complete with an elegant bathroom and walk-in closet. A linen closet and the laundry room, including optional storage cabinets, are around the corner for your convenience. Both secondary bedrooms include roomy closets and bright windows, making them perfect for overnight guests or even a private home office. Structural options have already been selected, but there is still time to personalize. NOTE: Pictures in listing are for illustration only and not the home at is for sale. Home is under construction. Est. Completion / Move-in 07/2023
Location
State CA
County San Diego
Community Fallbrook
Area Fallbrook (92028)
Building/Complex Name Castello
Rooms
Family Room 10x14
Master Bedroom 12x15
Bedroom 2 11x12
Bedroom 3 14x15
Living Room 0
Dining Room 10x11
Kitchen 9x14
Interior
Heating Natural Gas
Cooling Central Forced Air
Flooring Other/Remarks
Equipment Dishwasher, Disposal, Microwave
Appliance Dishwasher, Disposal, Microwave
Laundry Laundry Room
Exterior
Exterior Feature Other/Remarks
Parking Features Attached
Garage Spaces 2.0
Fence Full
Pool Community/Common
Roof Type Other/Remarks
Total Parking Spaces 2
Building
Story 2
Lot Size Range 1-3999 SF
Sewer Sewer Connected
Water Meter on Property
Architectural Style See Remarks
Level or Stories 2 Story
Construction Status New Construction,Under Construction
Others
Ownership Other/Remarks
Monthly Total Fees $588
Acceptable Financing Cash, Conventional, FHA, VA
Listing Terms Cash, Conventional, FHA, VA
Read Less
Want to know what your home might be worth? Contact us for a FREE valuation!

Our team is ready to help you sell your home for the highest possible price ASAP

Bought with Damon Hutcherson-Brummett • Compass





