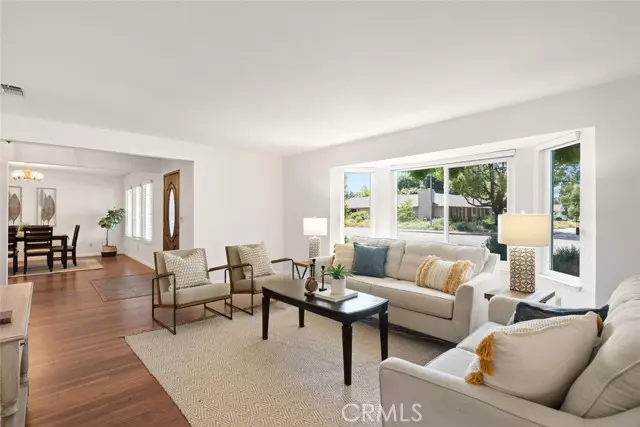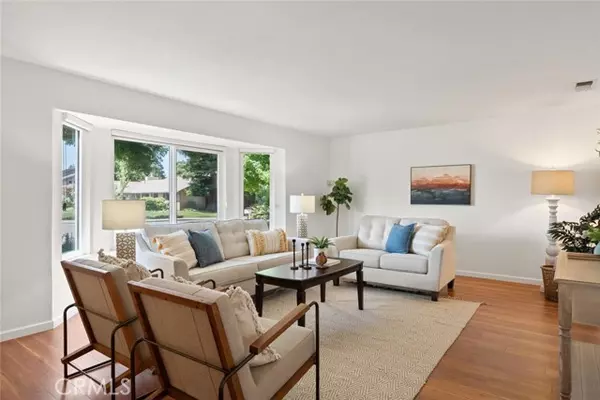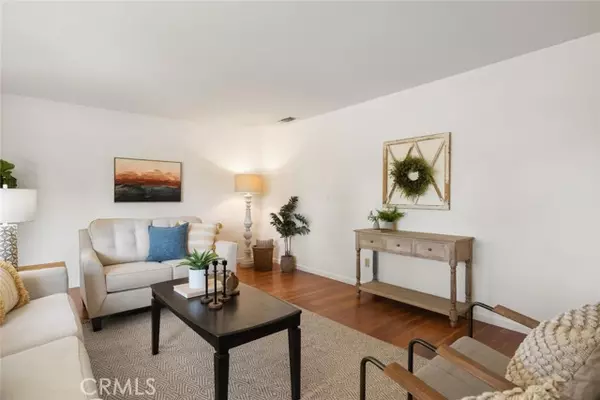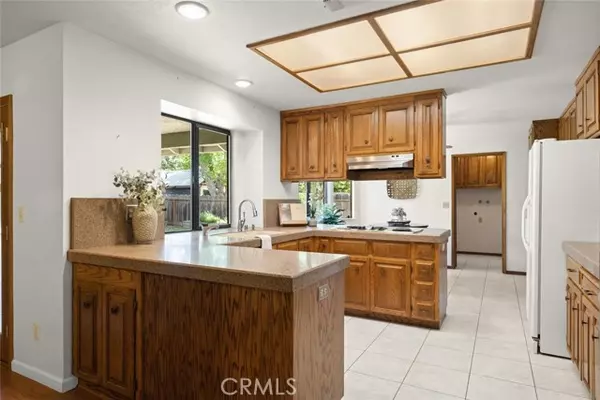$559,000
$559,000
For more information regarding the value of a property, please contact us for a free consultation.
1812 Almendia Drive Chico, CA 95926
3 Beds
3 Baths
2,425 SqFt
Key Details
Sold Price $559,000
Property Type Single Family Home
Sub Type Detached
Listing Status Sold
Purchase Type For Sale
Square Footage 2,425 sqft
Price per Sqft $230
MLS Listing ID SN23095010
Sold Date 07/10/23
Style Detached
Bedrooms 3
Full Baths 2
Half Baths 1
Construction Status Turnkey
HOA Y/N No
Year Built 1982
Lot Size 0.290 Acres
Acres 0.29
Property Description
Located in an established West Chico neighborhood, this 3-bedroom, 2.5-bathroom home is situated on a SPACIOUS 12,632 SQFT LOT! With a total living area of 2425 SQFT, you will be greeted by the warmth of the wood floors that flow throughout the home and beautifully adorned bay windows that offer picturesque views of the neighborhood. Adjacent to the large living room is the bright and inviting dining room, the perfect place to host family gatherings. As you walk through the home, you will find yourself in the spacious and cozy family room, complete with built-in shelves surrounding a charming brick fireplace. There are double doors in the family room that provide easy access to the backyard, allowing for seamless indoor-outdoor living. The kitchen features granite countertops, ample storage options, an electric cooktop, and a generously sized kitchen sink. Just off the kitchen, you'll find a cozy dining nook, perfect for enjoying casual meals. Off the dining nook you will find a conveniently located laundry room, complete with a utility sink and a half bathroom. The primary suite is a spacious retreat, featuring french doors that open up to the spacious backyard, providing a private and serene escape. The primary suite also includes a HUGE walk-in closet. The split bathroom offers dual sinks and a large stand-up shower, ensuring convenience and comfort. The guest bedrooms are spacious and one of them includes a large walk-in closet. The guest bathroom features stylish tile counters and a shower/tub combination. Step outside into the backyard where you'll discover a covered
Located in an established West Chico neighborhood, this 3-bedroom, 2.5-bathroom home is situated on a SPACIOUS 12,632 SQFT LOT! With a total living area of 2425 SQFT, you will be greeted by the warmth of the wood floors that flow throughout the home and beautifully adorned bay windows that offer picturesque views of the neighborhood. Adjacent to the large living room is the bright and inviting dining room, the perfect place to host family gatherings. As you walk through the home, you will find yourself in the spacious and cozy family room, complete with built-in shelves surrounding a charming brick fireplace. There are double doors in the family room that provide easy access to the backyard, allowing for seamless indoor-outdoor living. The kitchen features granite countertops, ample storage options, an electric cooktop, and a generously sized kitchen sink. Just off the kitchen, you'll find a cozy dining nook, perfect for enjoying casual meals. Off the dining nook you will find a conveniently located laundry room, complete with a utility sink and a half bathroom. The primary suite is a spacious retreat, featuring french doors that open up to the spacious backyard, providing a private and serene escape. The primary suite also includes a HUGE walk-in closet. The split bathroom offers dual sinks and a large stand-up shower, ensuring convenience and comfort. The guest bedrooms are spacious and one of them includes a large walk-in closet. The guest bathroom features stylish tile counters and a shower/tub combination. Step outside into the backyard where you'll discover a covered patio area, ideal for outdoor gatherings and relaxation. The backyard is adorned with fruit trees, inviting garden beds, and double gate access, making it easy to pull your trailer/boat or RV in and out! The ample space also makes it possible to accommodate a pool, turning the backyard into your dream oasis! Completing the backyard is a LARGE shed, offering plenty of storage options for all your outdoor equipment and tools. This property truly presents a wonderful opportunity to enjoy the perfect blend of indoor and outdoor living in a desirable neighborhood!
Location
State CA
County Butte
Area Chico (95926)
Zoning ASR
Interior
Interior Features Granite Counters, Pantry, Tile Counters
Cooling Central Forced Air
Flooring Carpet, Laminate, Linoleum/Vinyl, Tile
Fireplaces Type FP in Family Room
Equipment Dishwasher, Microwave, Refrigerator
Appliance Dishwasher, Microwave, Refrigerator
Laundry Laundry Room, Inside
Exterior
Exterior Feature Stucco, Wood
Parking Features Garage - Single Door
Garage Spaces 2.0
Fence Wood
Utilities Available Electricity Available, Electricity Connected, Water Available, Water Connected
View Neighborhood
Roof Type Composition
Total Parking Spaces 2
Building
Lot Description Curbs, Sidewalks, Landscaped
Story 1
Sewer Conventional Septic
Water Public
Level or Stories 1 Story
Construction Status Turnkey
Others
Acceptable Financing Submit
Listing Terms Submit
Special Listing Condition Standard
Read Less
Want to know what your home might be worth? Contact us for a FREE valuation!

Our team is ready to help you sell your home for the highest possible price ASAP

Bought with Sabrina Chevallier • Re/Max of Chico





