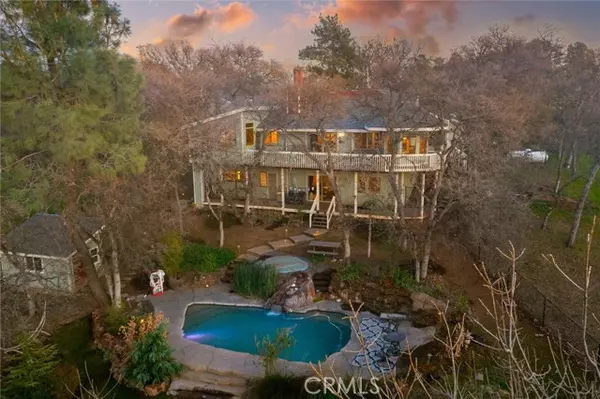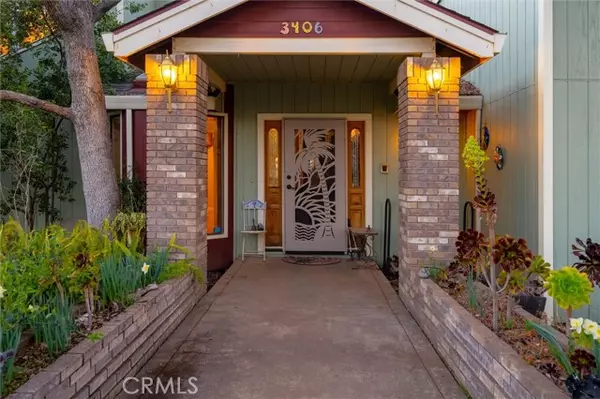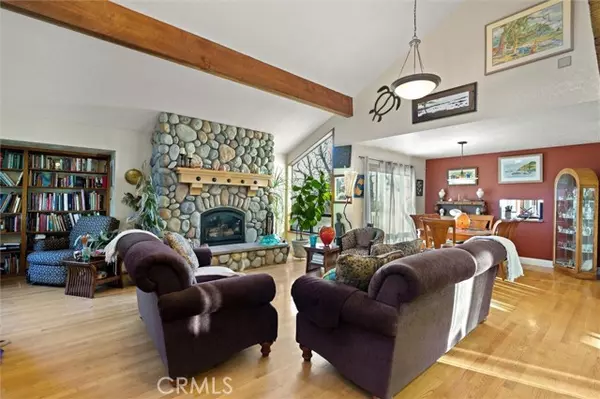$980,000
$995,000
1.5%For more information regarding the value of a property, please contact us for a free consultation.
3406 Keefer Road Chico, CA 95973
4 Beds
3 Baths
3,096 SqFt
Key Details
Sold Price $980,000
Property Type Single Family Home
Sub Type Detached
Listing Status Sold
Purchase Type For Sale
Square Footage 3,096 sqft
Price per Sqft $316
MLS Listing ID SN22054142
Sold Date 07/10/23
Style Detached
Bedrooms 4
Full Baths 3
HOA Y/N No
Year Built 1980
Lot Size 7.610 Acres
Acres 7.61
Property Description
Riparian paradise on the edge of town. Over 7 acres of serene property, crossing two waterways. Stunning views of the tree canopies, creek, pastures, and coastal mountain range. Small vineyard, fruit trees, and developed garden area. Picturesque pool, spa and waterfall with creek access beyond. Gated entry with paved circular drive through the majestic Oaks. Separately situated 4-stall barn, corrals, and pasture. Enough owned Solar to zero out your power bill. Prestigious Keefer Rd and Hagenridge Rd location with Rock Creek and Keefer Slough crossing this 7.5 acre property with custom 4bd/3ba home, gorgeous views, heated Bob Hill pool, plus barn, corrals, and pasture just a start of what this fabulous property offers. The home is over 3,000 sf and has an oversized detached 3-car garage with loft storage, multiple garden areas, and stunning Coastal Mountain Range views, Wisteria and grape covered arbor, and so much more! The home is set back from the main road and located behind an automatic gate with paved driveway for the perfect combination of privacy and convenience. This custom home was designed to fit into the landscape and not dominate the topography or the rare Blue Oak setting. As you enter youll be wowed by the large atrium that is the centerpiece of the entire home, with windows lining 3 sides to provide an open feel throughout the entire space. Both living areas boast vaulted ceilings, wood flooring, tons of natural lighting, a gorgeous stone mantle with gas fireplace in the formal living room and a wood burning stove in the family room and dont forget about the
Riparian paradise on the edge of town. Over 7 acres of serene property, crossing two waterways. Stunning views of the tree canopies, creek, pastures, and coastal mountain range. Small vineyard, fruit trees, and developed garden area. Picturesque pool, spa and waterfall with creek access beyond. Gated entry with paved circular drive through the majestic Oaks. Separately situated 4-stall barn, corrals, and pasture. Enough owned Solar to zero out your power bill. Prestigious Keefer Rd and Hagenridge Rd location with Rock Creek and Keefer Slough crossing this 7.5 acre property with custom 4bd/3ba home, gorgeous views, heated Bob Hill pool, plus barn, corrals, and pasture just a start of what this fabulous property offers. The home is over 3,000 sf and has an oversized detached 3-car garage with loft storage, multiple garden areas, and stunning Coastal Mountain Range views, Wisteria and grape covered arbor, and so much more! The home is set back from the main road and located behind an automatic gate with paved driveway for the perfect combination of privacy and convenience. This custom home was designed to fit into the landscape and not dominate the topography or the rare Blue Oak setting. As you enter youll be wowed by the large atrium that is the centerpiece of the entire home, with windows lining 3 sides to provide an open feel throughout the entire space. Both living areas boast vaulted ceilings, wood flooring, tons of natural lighting, a gorgeous stone mantle with gas fireplace in the formal living room and a wood burning stove in the family room and dont forget about the STUNNING VIEWS throughout! The primary suite is a true oasis with a large walk-in closet, soaking room with MASSIVE tub, jack and jill bathroom with more closet space, tile walk-in shower and beautiful concrete vanity sink on both sides. The main level also includes the remodeled kitchen with custom granite countertops and in-kitchen eating nook, two more bedrooms, second full bath and large laundry room. Downstairs you will find another large living space with wet-bar, third full bath (with exterior access to pool/spa level) and the fourth bedroom. The multi-level wrap-around deck along the back of the home is perfect for entertaining or just enjoying the tranquility and ever-changing views. Dont miss the nice barn with tack room, full bathroom, over an acre of fenced pasture, family orchard and vineyard. Dont miss out on this one-of-a-kind home and property!
Location
State CA
County Butte
Area Chico (95973)
Zoning SR3
Interior
Interior Features Beamed Ceilings, Living Room Deck Attached, Stone Counters, Track Lighting
Heating Propane
Cooling Central Forced Air
Flooring Carpet, Tile, Wood
Fireplaces Type FP in Family Room, FP in Living Room, Gas
Equipment Dishwasher, Disposal, Microwave, Refrigerator, Electric Oven, Ice Maker, Self Cleaning Oven, Water Line to Refr
Appliance Dishwasher, Disposal, Microwave, Refrigerator, Electric Oven, Ice Maker, Self Cleaning Oven, Water Line to Refr
Laundry Laundry Room, Inside
Exterior
Parking Features Gated, Direct Garage Access, Garage, Garage - Two Door
Garage Spaces 3.0
Fence Cross Fencing, Chain Link, Wood
Pool Below Ground, Private, Heated with Propane, Gunite, Heated, Waterfall
Utilities Available Electricity Connected, Phone Available, Propane
View Mountains/Hills, Pasture, Creek/Stream, Neighborhood, Trees/Woods
Roof Type Composition
Total Parking Spaces 3
Building
Lot Description Landscaped, Sprinklers In Front, Sprinklers In Rear
Story 2
Lot Size Range 4+ to 10 AC
Sewer Conventional Septic
Water Private, Well
Level or Stories 2 Story
Others
Acceptable Financing Cash, Cash To New Loan
Listing Terms Cash, Cash To New Loan
Special Listing Condition Standard
Read Less
Want to know what your home might be worth? Contact us for a FREE valuation!

Our team is ready to help you sell your home for the highest possible price ASAP

Bought with Tara Iorg • eXp Realty of California Inc





