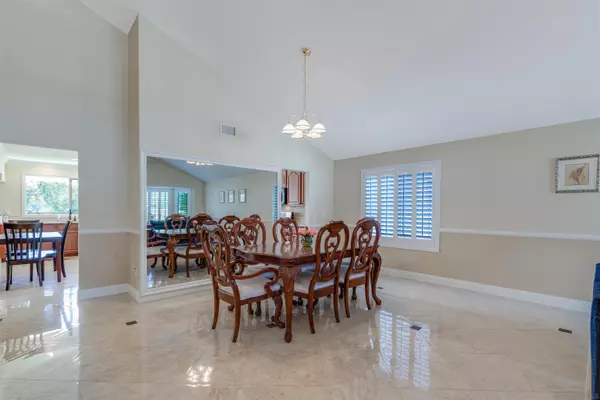$1,372,000
$1,250,000
9.8%For more information regarding the value of a property, please contact us for a free consultation.
12532 Golden Eye Ln Poway, CA 92064
4 Beds
3 Baths
2,313 SqFt
Key Details
Sold Price $1,372,000
Property Type Single Family Home
Sub Type Detached
Listing Status Sold
Purchase Type For Sale
Square Footage 2,313 sqft
Price per Sqft $593
Subdivision Poway
MLS Listing ID 230010146
Sold Date 07/10/23
Style Detached
Bedrooms 4
Full Baths 3
HOA Y/N No
Year Built 1986
Lot Size 9,516 Sqft
Acres 0.22
Property Description
Welcome to this beautiful house with stunning panoramic views of Poway pond and mountains! *The tall ceilings and large windows allow for ample natural light to fill every room, creating a bright and inviting atmosphere throughout the house. *The spacious kitchen is perfect for hosting gatherings, with two separate prep spaces and sinks, making meal preparation a breeze. *The private backyard is a peaceful oasis, with no neighbors behind and a convenient gate that grants access to Poway's amazing hiking trails.
Enjoy the serenity of the backyard, complete with mature fruit trees, a large covered patio, and a soothing water feature. *Additionally, there's a raised bed where you can grow your own vegetables. The house features a large family room with a cozy fireplace and glass sliders that lead to the backyard. *The master retreat is a true haven, offering dual closets, a large walk-in closet with an attached storage room, separate dual vanities, and a deep soaking tub for ultimate relaxation. *The house boasts impressive curb appeal with professional, low maintenance landscaping that showcases seasonal blooming plants, attracting beautiful butterflies and hummingbirds to your yard. *The whole house fan and owned solar panels contribute to minimal utility bills, and the house has zoned air conditioning and dual pane windows for energy efficiency and comfort. *Located in the award-winning Poway Unified School District, this property offers access to top-rated schools. *Conveniently close to Poway Community Park, which features a pool, playgrounds, game fields, a dog park, and a community center, providing ample opportunities for recreation and enjoyment. *Don't miss out on the opportunity to own this remarkable home with its breathtaking views, spacious layout, and desirable features.
Location
State CA
County San Diego
Community Poway
Area Poway (92064)
Zoning R-1:SINGLE
Rooms
Family Room 20x12
Master Bedroom 15x13
Bedroom 2 11x9
Bedroom 3 10x9
Bedroom 4 10x9
Living Room 14x12
Dining Room 15x9
Kitchen 11x9
Interior
Heating Natural Gas
Cooling Central Forced Air, Zoned Area(s), Whole House Fan
Fireplaces Number 1
Fireplaces Type FP in Family Room
Equipment Dishwasher, Disposal, Garage Door Opener, Microwave, Range/Oven, Refrigerator, Shed(s), Solar Panels
Appliance Dishwasher, Disposal, Garage Door Opener, Microwave, Range/Oven, Refrigerator, Shed(s), Solar Panels
Laundry Garage
Exterior
Exterior Feature Stucco
Parking Features Attached
Garage Spaces 3.0
Fence Full, Gate
Roof Type Tile/Clay
Total Parking Spaces 6
Building
Story 2
Lot Size Range 7500-10889 SF
Sewer Sewer Connected
Water Meter on Property
Level or Stories 2 Story
Schools
Elementary Schools Poway Unified School District
Middle Schools Poway Unified School District
High Schools Poway Unified School District
Others
Ownership Fee Simple
Acceptable Financing Cash, Conventional, FHA, VA
Listing Terms Cash, Conventional, FHA, VA
Pets Allowed Yes
Read Less
Want to know what your home might be worth? Contact us for a FREE valuation!

Our team is ready to help you sell your home for the highest possible price ASAP

Bought with Jaya Sikaria • West Shores Realty, Inc.





