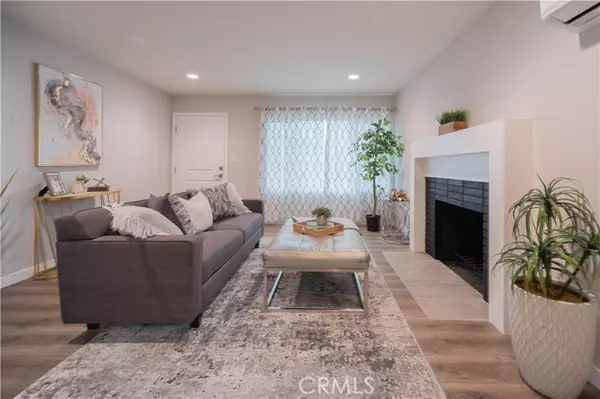$750,000
$718,888
4.3%For more information regarding the value of a property, please contact us for a free consultation.
843 W Blue Ash Road West Covina, CA 91790
3 Beds
1 Bath
1,000 SqFt
Key Details
Sold Price $750,000
Property Type Single Family Home
Sub Type Detached
Listing Status Sold
Purchase Type For Sale
Square Footage 1,000 sqft
Price per Sqft $750
MLS Listing ID CV23090465
Sold Date 07/11/23
Style Detached
Bedrooms 3
Full Baths 1
Construction Status Turnkey,Updated/Remodeled
HOA Y/N No
Year Built 1952
Lot Size 8,396 Sqft
Acres 0.1927
Property Description
BACK ON THE MARKET! Welcome Home! Take a look at this beautifully renovated home. Owner presents amazing workmanship and pride of ownership! The home is remodeled with brand new kitchen cabinets, quartz counters, new flooring, bathroom, dual pane windows, doors, recessed lights, interior and exterior paint and more! Home is turn key and mov in condition! HUGE LOT that will be perfect for extending the present home and adding an ADU. The lot already has an RV access and RV parking. Walking distance to West Covina Mall, Restaurants, Post Office, Banks, convenient store . Very easy access to the 10 & 605 Frwys. This property is a MUST SEE! Make this beautiful home yours before it's gone!!!
BACK ON THE MARKET! Welcome Home! Take a look at this beautifully renovated home. Owner presents amazing workmanship and pride of ownership! The home is remodeled with brand new kitchen cabinets, quartz counters, new flooring, bathroom, dual pane windows, doors, recessed lights, interior and exterior paint and more! Home is turn key and mov in condition! HUGE LOT that will be perfect for extending the present home and adding an ADU. The lot already has an RV access and RV parking. Walking distance to West Covina Mall, Restaurants, Post Office, Banks, convenient store . Very easy access to the 10 & 605 Frwys. This property is a MUST SEE! Make this beautiful home yours before it's gone!!!
Location
State CA
County Los Angeles
Area West Covina (91790)
Zoning WCR1*
Interior
Interior Features Recessed Lighting
Flooring Laminate, Tile
Fireplaces Type FP in Living Room
Laundry Garage
Exterior
Parking Features Garage - Two Door, Garage Door Opener
Garage Spaces 2.0
Utilities Available Electricity Connected, Natural Gas Connected, Sewer Connected, Water Connected
Total Parking Spaces 2
Building
Lot Description Cul-De-Sac, Curbs
Story 1
Lot Size Range 7500-10889 SF
Sewer Public Sewer
Water Public
Architectural Style Traditional
Level or Stories 1 Story
Construction Status Turnkey,Updated/Remodeled
Others
Monthly Total Fees $42
Acceptable Financing Cash, Conventional, Cash To New Loan
Listing Terms Cash, Conventional, Cash To New Loan
Special Listing Condition Standard
Read Less
Want to know what your home might be worth? Contact us for a FREE valuation!

Our team is ready to help you sell your home for the highest possible price ASAP

Bought with Nikita McWells • KELLER WILLIAMS EMPIRE ESTATES




